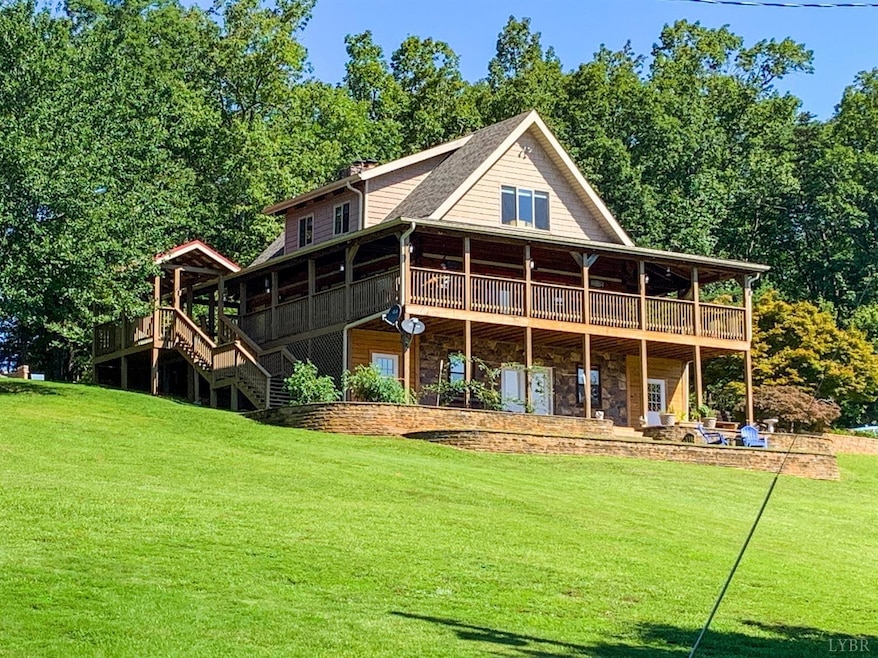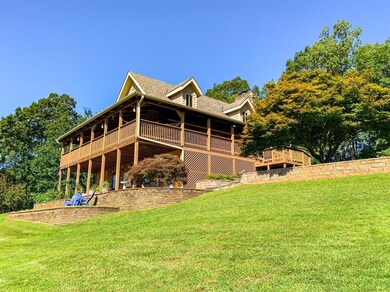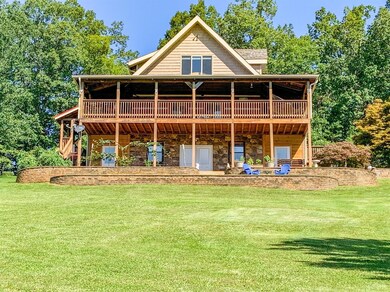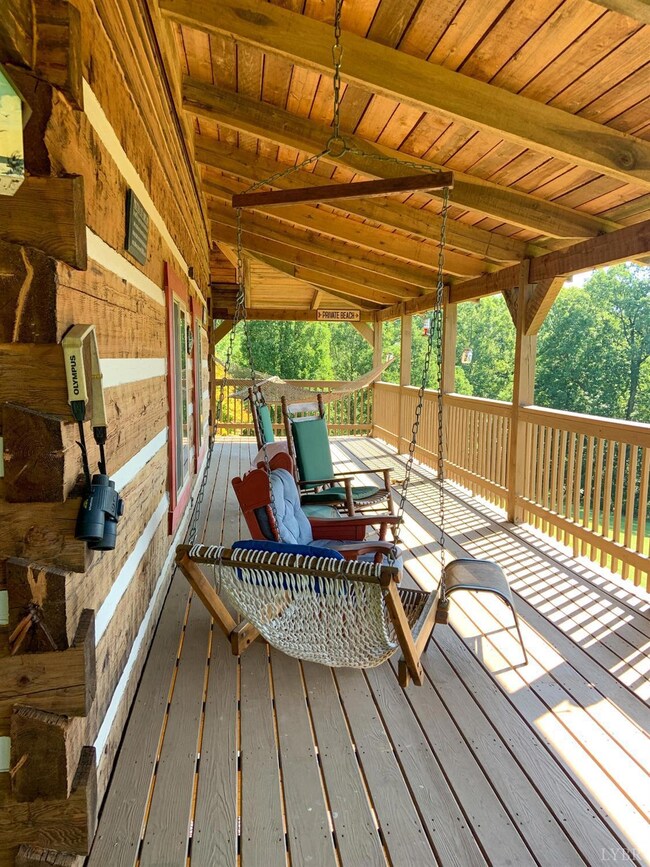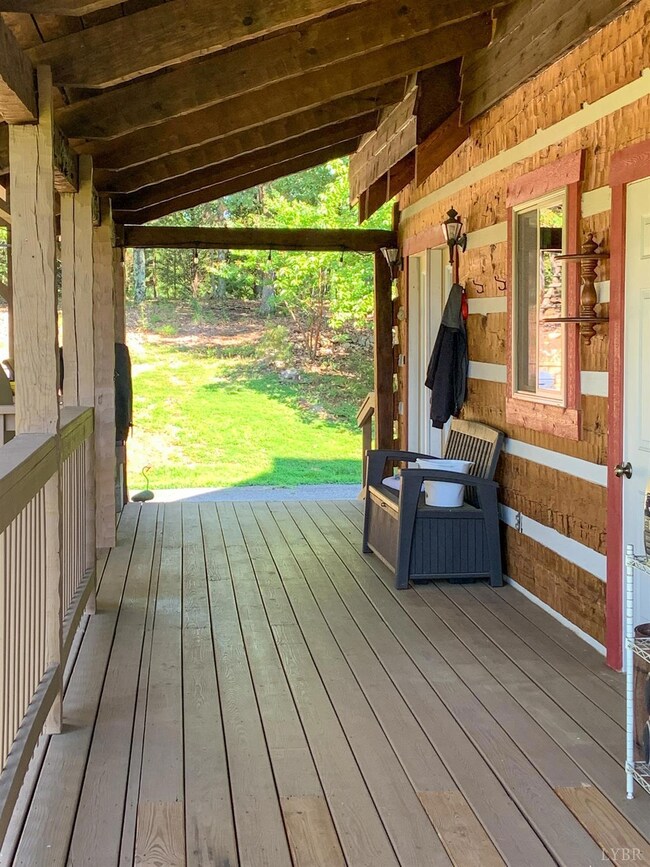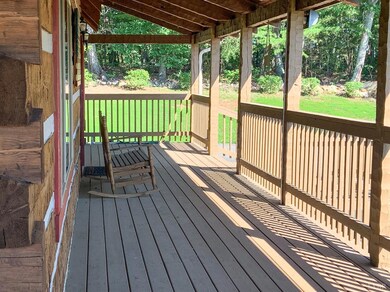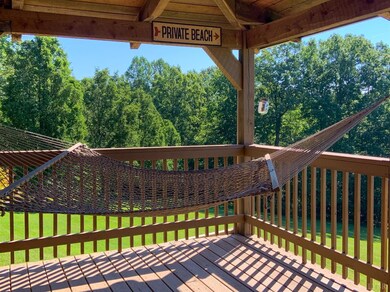
1122 Cabin Field Rd Lynchburg, VA 24504
Highlights
- Mountain View
- Den with Fireplace
- <<bathWithWhirlpoolToken>>
- Secluded Lot
- Wood Flooring
- Workshop
About This Home
As of November 2020This gorgeous log home is nestled on 12 acres of privacy with beautiful sunrises from the wrap around porch and is still less than 10 minutes away from Wards Rd. It features a paved drive with plenty of parking space, beautiful landscaping/hardscapes/retaining walls, blackberry bushes,peach,plum and honeycrisp trees. Second driveway that leads to a huge 40X40 shop and paint booth, 40x20 lean to on the back of shop is good for RV storage (has hookups) or tractor,200 amp service at the shop. The cabin has roof (2018), vinyl around soffits and eves, Pella fiberglass windows and doors, logs were chinked and stained with oil based stain (2018), additional covered area for grilling off of the main porch area. Inside you'll find an open concept, hardwoods, corianders counters, lots of cabinet space, tile baths, pine floors upstairs, large master with vaulted ceilings and updated en suite with corian counters, jetted tub. The finished basement has a full bath, kitchenette, AIRBNB potential!
Last Agent to Sell the Property
Mark A. Dalton & Co., Inc. License #0225203013 Listed on: 08/19/2020
Last Buyer's Agent
Mark A. Dalton & Co., Inc. License #0225203013 Listed on: 08/19/2020
Home Details
Home Type
- Single Family
Est. Annual Taxes
- $1,768
Year Built
- Built in 1993
Lot Details
- 12 Acre Lot
- Landscaped
- Secluded Lot
- Garden
- Property is zoned A-1
Home Design
- Log Cabin
- Shingle Roof
Interior Spaces
- 2,437 Sq Ft Home
- 2-Story Property
- Ceiling Fan
- Skylights
- Multiple Fireplaces
- Wood Burning Fireplace
- Gas Log Fireplace
- Drapes & Rods
- Den with Fireplace
- Workshop
- Mountain Views
- Washer and Dryer Hookup
Kitchen
- <<selfCleaningOvenToken>>
- Cooktop<<rangeHoodToken>>
- Dishwasher
Flooring
- Wood
- Carpet
- Tile
Bedrooms and Bathrooms
- 4 Bedrooms
- <<bathWithWhirlpoolToken>>
- Bathtub Includes Tile Surround
Finished Basement
- Heated Basement
- Walk-Out Basement
- Basement Fills Entire Space Under The House
- Interior and Exterior Basement Entry
- Apartment Living Space in Basement
- Laundry in Basement
Home Security
- Storm Doors
- Fire and Smoke Detector
Parking
- 2 Car Detached Garage
- Oversized Parking
Outdoor Features
- Shed
Schools
- Concord Elementary School
- Rustburg Midl Middle School
- Rustburg High School
Utilities
- Heat Pump System
- Underground Utilities
- Well
- Electric Water Heater
- Septic Tank
Ownership History
Purchase Details
Home Financials for this Owner
Home Financials are based on the most recent Mortgage that was taken out on this home.Purchase Details
Home Financials for this Owner
Home Financials are based on the most recent Mortgage that was taken out on this home.Similar Homes in Lynchburg, VA
Home Values in the Area
Average Home Value in this Area
Purchase History
| Date | Type | Sale Price | Title Company |
|---|---|---|---|
| Warranty Deed | $350,000 | Accupoint Title & Escrow | |
| Warranty Deed | $180,000 | -- |
Mortgage History
| Date | Status | Loan Amount | Loan Type |
|---|---|---|---|
| Open | $280,000 | New Conventional | |
| Previous Owner | $153,000 | New Conventional | |
| Previous Owner | $205,000 | Stand Alone Refi Refinance Of Original Loan | |
| Previous Owner | $175,500 | New Conventional |
Property History
| Date | Event | Price | Change | Sq Ft Price |
|---|---|---|---|---|
| 11/13/2020 11/13/20 | Sold | $350,000 | 0.0% | $144 / Sq Ft |
| 09/03/2020 09/03/20 | Pending | -- | -- | -- |
| 08/19/2020 08/19/20 | For Sale | $350,000 | +94.4% | $144 / Sq Ft |
| 05/07/2012 05/07/12 | Sold | $180,000 | -10.0% | $74 / Sq Ft |
| 05/04/2012 05/04/12 | Pending | -- | -- | -- |
| 02/01/2012 02/01/12 | For Sale | $199,900 | -- | $82 / Sq Ft |
Tax History Compared to Growth
Tax History
| Year | Tax Paid | Tax Assessment Tax Assessment Total Assessment is a certain percentage of the fair market value that is determined by local assessors to be the total taxable value of land and additions on the property. | Land | Improvement |
|---|---|---|---|---|
| 2022 | $1,255 | $241,400 | $66,900 | $174,500 |
| 2021 | $0 | $241,400 | $66,900 | $174,500 |
| 2020 | $1,090 | $209,700 | $62,900 | $146,800 |
| 2019 | $1,090 | $230,300 | $66,900 | $163,400 |
| 2018 | $1,090 | $209,700 | $62,900 | $146,800 |
| 2017 | -- | $209,700 | $62,900 | $146,800 |
| 2016 | -- | $209,700 | $62,900 | $146,800 |
| 2015 | -- | $209,700 | $62,900 | $146,800 |
| 2014 | -- | $210,500 | $62,900 | $147,600 |
Agents Affiliated with this Home
-
Jeremiah Cochenour

Seller's Agent in 2020
Jeremiah Cochenour
Mark A. Dalton & Co., Inc.
(434) 401-0844
230 Total Sales
-
V
Seller's Agent in 2012
Vickie Hull-Gilliland
BHHS Dawson Ford Garbee-Forest
-
Margaret Bernard
M
Buyer's Agent in 2012
Margaret Bernard
Keller Williams
(434) 660-0469
11 Total Sales
Map
Source: Lynchburg Association of REALTORS®
MLS Number: 326767
APN: 0080-0A000-059-A
- 95 Rhage Ln
- 168 Pettigrew Dr
- 227 Kiowa Rd
- 134 Napier Dr
- 0 Richmond Hwy
- 10406 Richmond Hwy
- 0 Spencer Rd Unit 7 57122
- 0 Spencer Rd Unit 6 57120
- 7 Spencer Rd
- 6 Spencer Rd
- 205 Statham Rd
- 4813 Tyreeanna Rd
- 0 Kingswood Ln
- 238 Ridgeline Dr
- 205 Rockwell Rd
- 0 Nighthawk Rd Unit 356934
- 778 Doss Rd
- 1269 Stonewall Rd
- 176 Spruce Ln
- 147 Maple Dr
