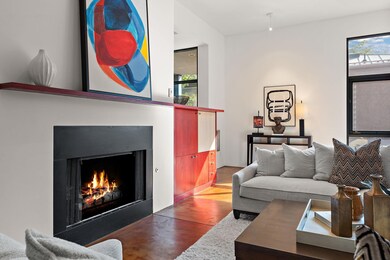
1122 Kenwood Pkwy Minneapolis, MN 55403
Kenwood NeighborhoodHighlights
- Multiple Garages
- Deck
- Stainless Steel Appliances
- City View
- 2 Fireplaces
- The kitchen features windows
About This Home
As of December 2024Stunning contemporary design in the heart of Lowry Hill! Designed by renowned San Francisco architect Mark Mack, this 4-story custom townhome is one of four exclusive villas, offering gracious living with sweeping skyline views and exquisite detail throughout. Luxurious finishes include custom ash millwork, acid, etched concrete, and hardwood floors, complemented by dramatic ceilings ranging from 10 to 14 feet. The home features a spacious triple garage, a stunning eat-in kitchen with Viking appliances, and four bedroom suites, including an expansive owner's retreat with a massive walk-in closet and en suite. Sun-filled spaces and expansive windows enhance its appeal. Combining the benefits of single-family living with the ease of a townhome, this residence is situated in an excellent location with easy access to trails, Lake of the Isles, the Sculpture Garden, shops, and the city's best restaurants.
Last Agent to Sell the Property
Lakes Sotheby's International Realty Listed on: 09/11/2024

Townhouse Details
Home Type
- Townhome
Est. Annual Taxes
- $16,617
Year Built
- Built in 1994
Lot Details
- 0.36 Acre Lot
- Property is Fully Fenced
- Privacy Fence
- Vinyl Fence
HOA Fees
- $733 Monthly HOA Fees
Parking
- 3 Car Attached Garage
- Multiple Garages
- Insulated Garage
- Garage Door Opener
Home Design
- Metal Roof
Interior Spaces
- 2-Story Property
- Central Vacuum
- 2 Fireplaces
- Family Room
- Living Room
- Dining Room
- Utility Room Floor Drain
- City Views
Kitchen
- <<builtInOvenToken>>
- Cooktop<<rangeHoodToken>>
- <<microwave>>
- Freezer
- Dishwasher
- Wine Cooler
- Stainless Steel Appliances
- Disposal
- The kitchen features windows
Bedrooms and Bathrooms
- 4 Bedrooms
- Walk-In Closet
Laundry
- Dryer
- Washer
Finished Basement
- Walk-Out Basement
- Sump Pump
Outdoor Features
- Deck
Utilities
- Central Air
- Boiler Heating System
Community Details
- Association fees include lawn care, snow removal
- Mount Curve Condo Association, Phone Number (612) 926-2262
- Cic 0695 Mount Curve View Condo Subdivision
Listing and Financial Details
- Assessor Parcel Number 2802924320070
Ownership History
Purchase Details
Home Financials for this Owner
Home Financials are based on the most recent Mortgage that was taken out on this home.Purchase Details
Purchase Details
Purchase Details
Home Financials for this Owner
Home Financials are based on the most recent Mortgage that was taken out on this home.Purchase Details
Purchase Details
Similar Homes in Minneapolis, MN
Home Values in the Area
Average Home Value in this Area
Purchase History
| Date | Type | Sale Price | Title Company |
|---|---|---|---|
| Deed | $1,100,000 | Edina Realty Title | |
| Warranty Deed | $1,177,500 | Burnet Title | |
| Warranty Deed | $1,177,500 | Burnet Title | |
| Warranty Deed | $990,000 | Burnet Title | |
| Warranty Deed | $1,075,000 | -- | |
| Warranty Deed | $1,217,500 | -- | |
| Warranty Deed | $910,000 | -- |
Mortgage History
| Date | Status | Loan Amount | Loan Type |
|---|---|---|---|
| Open | $1,090,342 | New Conventional | |
| Previous Owner | $650,000 | Adjustable Rate Mortgage/ARM | |
| Previous Owner | $860,000 | New Conventional | |
| Previous Owner | $100,000 | Credit Line Revolving |
Property History
| Date | Event | Price | Change | Sq Ft Price |
|---|---|---|---|---|
| 12/19/2024 12/19/24 | Sold | $1,100,000 | -8.3% | $244 / Sq Ft |
| 12/18/2024 12/18/24 | Pending | -- | -- | -- |
| 09/30/2024 09/30/24 | Price Changed | $1,200,000 | -7.7% | $266 / Sq Ft |
| 09/13/2024 09/13/24 | For Sale | $1,300,000 | -- | $288 / Sq Ft |
Tax History Compared to Growth
Tax History
| Year | Tax Paid | Tax Assessment Tax Assessment Total Assessment is a certain percentage of the fair market value that is determined by local assessors to be the total taxable value of land and additions on the property. | Land | Improvement |
|---|---|---|---|---|
| 2023 | $16,617 | $1,135,000 | $108,000 | $1,027,000 |
| 2022 | $16,375 | $1,042,000 | $108,000 | $934,000 |
| 2021 | $17,712 | $1,060,000 | $109,000 | $951,000 |
| 2020 | $19,170 | $1,179,500 | $135,100 | $1,044,400 |
| 2019 | $18,488 | $1,179,500 | $135,100 | $1,044,400 |
| 2018 | $17,299 | $1,112,500 | $135,100 | $977,400 |
| 2017 | $15,934 | $945,000 | $122,800 | $822,200 |
| 2016 | $15,426 | $892,500 | $122,800 | $769,700 |
| 2015 | $15,309 | $850,000 | $122,800 | $727,200 |
| 2014 | -- | $850,000 | $115,400 | $734,600 |
Agents Affiliated with this Home
-
Kristina Dietzen

Seller's Agent in 2024
Kristina Dietzen
Lakes Sotheby's International Realty
(651) 334-4137
2 in this area
48 Total Sales
-
Mark Dwyer
M
Buyer's Agent in 2024
Mark Dwyer
Keller Williams Realty Integrity Lakes
(612) 481-0293
1 in this area
24 Total Sales
Map
Source: NorthstarMLS
MLS Number: 6554795
APN: 28-029-24-32-0070
- 1600 Kenwood Pkwy
- 1700 Kenwood Pkwy
- 1721 Mount Curve Ave
- 1726 Kenwood Pkwy Unit 100
- 903 Kenwood Pkwy
- 632 Morgan Ave S
- 1770 Knox Ave S
- 1770 James Ave S Unit 1
- 1724 Summit Ave
- 436 Penn Ave S
- 1770 Humboldt Ave S Unit 1
- 1721 Humboldt Ave S Unit 1
- 15 Summit Place
- 1767 Girard Ave S
- 1301 Mount Curve Ave
- 212 Oliver Ave S
- 1058 Cedar View Dr
- 1604 Northrop Ln
- 1941 James Ave S
- 2421 Laurel Ave






