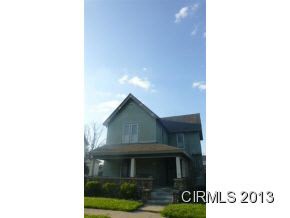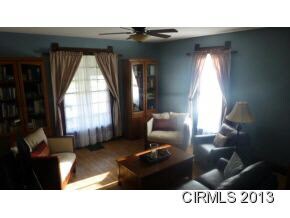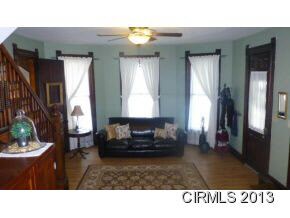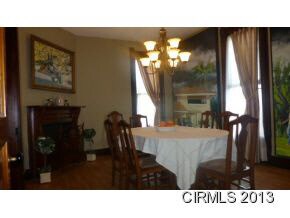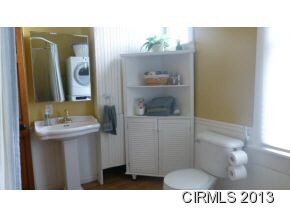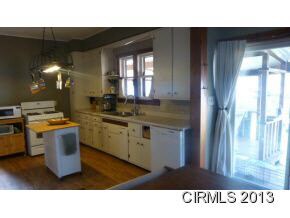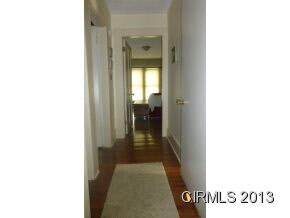
1122 W 3rd St Marion, IN 46952
Garfield NeighborhoodHighlights
- 2 Fireplaces
- 1 Car Detached Garage
- Forced Air Heating and Cooling System
- Covered patio or porch
- Kitchen Island
- Ceiling Fan
About This Home
As of November 2020Historic,Victorian,full-two-story, turn-of-the-century house with Key structural and AESTHETIC UPDATES. 9' ceilings downstairs, spacious floor plan. Remodled bathrooms and kitchens in 2011. Carpet only in the closets, Somke free, Pet free, New Amana high effiency furance & AC in 2007. New roof in 2002.New sub-flooring & flooring downstairs in 2008. Well insulated house, Gas bill average in 2012 $48.00 per month per owner. Good curb appeal, move in condition.
Home Details
Home Type
- Single Family
Est. Annual Taxes
- $199
Year Built
- Built in 1900
Lot Details
- 5,227 Sq Ft Lot
- Lot Dimensions are 40 x 132
- Privacy Fence
Parking
- 1 Car Detached Garage
Home Design
- Stone Exterior Construction
- Masonite
Interior Spaces
- 1,904 Sq Ft Home
- 2-Story Property
- Ceiling Fan
- 2 Fireplaces
- Fire and Smoke Detector
- Electric Dryer Hookup
Kitchen
- Kitchen Island
- Disposal
Flooring
- Carpet
- Vinyl
Bedrooms and Bathrooms
- 3 Bedrooms
- 2 Full Bathrooms
Unfinished Basement
- Basement Fills Entire Space Under The House
- Crawl Space
Outdoor Features
- Covered patio or porch
Utilities
- Forced Air Heating and Cooling System
- Baseboard Heating
- Heating System Uses Gas
- Cable TV Available
Listing and Financial Details
- Assessor Parcel Number 27-07-06-302-040.000-002
Ownership History
Purchase Details
Home Financials for this Owner
Home Financials are based on the most recent Mortgage that was taken out on this home.Purchase Details
Home Financials for this Owner
Home Financials are based on the most recent Mortgage that was taken out on this home.Purchase Details
Home Financials for this Owner
Home Financials are based on the most recent Mortgage that was taken out on this home.Purchase Details
Similar Homes in the area
Home Values in the Area
Average Home Value in this Area
Purchase History
| Date | Type | Sale Price | Title Company |
|---|---|---|---|
| Deed | -- | None Available | |
| Warranty Deed | -- | None Available | |
| Warranty Deed | -- | None Available | |
| Deed | $28,900 | -- |
Mortgage History
| Date | Status | Loan Amount | Loan Type |
|---|---|---|---|
| Open | $128,205 | FHA | |
| Closed | $102,197 | VA | |
| Previous Owner | $80,750 | New Conventional | |
| Previous Owner | $73,800 | New Conventional | |
| Previous Owner | $75,000 | New Conventional | |
| Previous Owner | $51,000 | Unknown |
Property History
| Date | Event | Price | Change | Sq Ft Price |
|---|---|---|---|---|
| 11/16/2020 11/16/20 | Sold | $99,900 | 0.0% | $52 / Sq Ft |
| 10/01/2020 10/01/20 | Pending | -- | -- | -- |
| 07/02/2020 07/02/20 | For Sale | $99,900 | +17.5% | $52 / Sq Ft |
| 07/02/2013 07/02/13 | Sold | $85,000 | -4.5% | $45 / Sq Ft |
| 06/06/2013 06/06/13 | Pending | -- | -- | -- |
| 05/02/2013 05/02/13 | For Sale | $89,000 | -- | $47 / Sq Ft |
Tax History Compared to Growth
Tax History
| Year | Tax Paid | Tax Assessment Tax Assessment Total Assessment is a certain percentage of the fair market value that is determined by local assessors to be the total taxable value of land and additions on the property. | Land | Improvement |
|---|---|---|---|---|
| 2024 | $1,200 | $120,000 | $4,700 | $115,300 |
| 2023 | $1,113 | $111,300 | $4,700 | $106,600 |
| 2022 | $2,150 | $107,500 | $4,600 | $102,900 |
| 2021 | $1,710 | $85,500 | $4,600 | $80,900 |
| 2020 | $588 | $78,100 | $4,600 | $73,500 |
| 2019 | $609 | $80,900 | $4,600 | $76,300 |
| 2018 | $520 | $79,100 | $4,600 | $74,500 |
| 2017 | $484 | $78,100 | $4,600 | $73,500 |
| 2016 | $449 | $78,100 | $4,600 | $73,500 |
| 2014 | $513 | $82,400 | $4,600 | $77,800 |
| 2013 | $513 | $56,900 | $4,600 | $52,300 |
Agents Affiliated with this Home
-
Cathy Hunnicutt

Seller's Agent in 2020
Cathy Hunnicutt
RE/MAX
(765) 618-9394
13 in this area
371 Total Sales
Map
Source: Indiana Regional MLS
MLS Number: 749178
APN: 27-07-06-302-040.000-002
- 1114 W 4th St
- 1215 W 2nd St
- 1015 W 3rd St
- 1024 W 5th St
- 1309 W 1st St
- 1318 W 6th St
- 0 N 200 E (King) Rd Unit 202517402
- 1119 W Spencer Ave
- 717 W 3rd St
- 312 Horace Mann Ct
- 1005 W Spencer Ave
- 721 W 6th St
- 910 W Spencer Ave
- 1200 W Euclid Ave
- 617 W 5th St
- 614 W 5th St
- 508 W 2nd St
- 611 S Whites Ave
- 619 S Whites Ave
- 812 W 10th St
