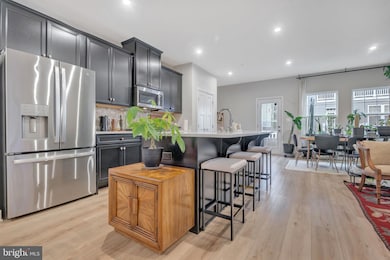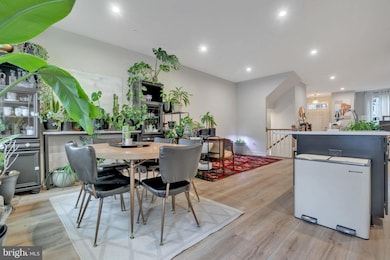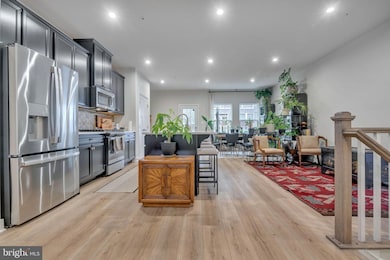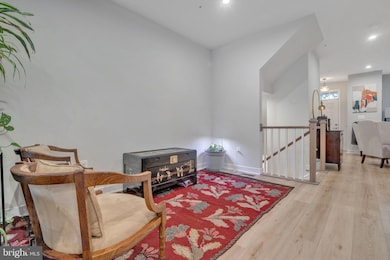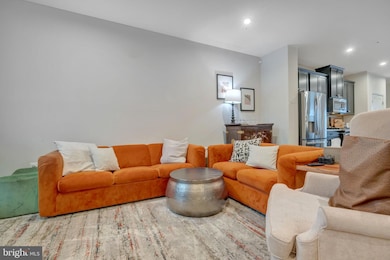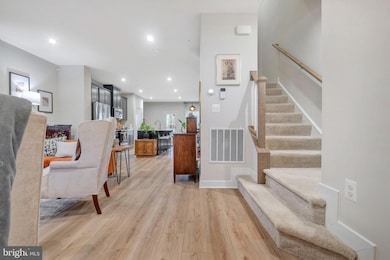
11220 Meridian Hill Way Upper Marlboro, MD 20772
Estimated payment $3,364/month
Highlights
- Very Popular Property
- 2 Car Direct Access Garage
- Central Heating and Cooling System
- Colonial Architecture
About This Home
Come by and see this beautiful townhouse with a 2 car garage, open concept kitchen not to mention stunning quartz counters, gas cooking stove, stainless steal appliances with LVP flooring. Enjoy the balcony off of the formal dining room area. True master bedroom with tri ceilings, walk-in closet, and will fit a king size bedroom suite. Double sink master bathroom with sunk in tub and separate shower option. Washer and dryer included and upstairs on bedroom level for convenience. Finished basement great for cozy entertainment and so much more!
Listing Agent
Keller Williams Select Realtors of Annapolis License #SP200203497 Listed on: 06/03/2025

Townhouse Details
Home Type
- Townhome
Est. Annual Taxes
- $6,222
Year Built
- Built in 2022
HOA Fees
- $130 Monthly HOA Fees
Parking
- 2 Car Direct Access Garage
- Front Facing Garage
Home Design
- Colonial Architecture
- Slab Foundation
- Frame Construction
Interior Spaces
- Property has 2 Levels
- Finished Basement
Bedrooms and Bathrooms
- 3 Bedrooms
Utilities
- Central Heating and Cooling System
- Electric Water Heater
Listing and Financial Details
- Assessor Parcel Number 17155676880
Community Details
Overview
- Westphalia Subdivision
- Property Manager
Pet Policy
- Pets allowed on a case-by-case basis
Map
Home Values in the Area
Average Home Value in this Area
Tax History
| Year | Tax Paid | Tax Assessment Tax Assessment Total Assessment is a certain percentage of the fair market value that is determined by local assessors to be the total taxable value of land and additions on the property. | Land | Improvement |
|---|---|---|---|---|
| 2024 | $6,416 | $430,933 | $0 | $0 |
| 2023 | $5,803 | $400,467 | $0 | $0 |
| 2022 | $392 | $25,000 | $25,000 | $0 |
| 2021 | $392 | $25,000 | $25,000 | $0 |
Property History
| Date | Event | Price | Change | Sq Ft Price |
|---|---|---|---|---|
| 06/03/2025 06/03/25 | For Sale | $490,000 | 0.0% | $292 / Sq Ft |
| 04/13/2025 04/13/25 | For Rent | $3,500 | -- | -- |
Purchase History
| Date | Type | Sale Price | Title Company |
|---|---|---|---|
| Deed | $450,760 | Stewart Title | |
| Deed | $565,000 | -- |
Mortgage History
| Date | Status | Loan Amount | Loan Type |
|---|---|---|---|
| Open | $442,595 | FHA |
Similar Homes in Upper Marlboro, MD
Source: Bright MLS
MLS Number: MDPG2154752
APN: 15-5676880
- 5606 Addington Ln
- 10746 Presidential Pkwy Unit A
- 10746 Presidential Pkwy Unit A - MATISSE
- 10722 Presidential Pkwy Unit B
- 10610 Eastland Cir
- 10715 Blanton Way Unit B-SERENADE
- 10612 Observatory Place
- 5330 Manor Park Dr Unit B
- 5510 Woodyard Rd
- 11015 Blanton Way Unit B - STRAUSS E
- 11035 Blanton Way Unit C
- 11035 Blanton Way Unit C-STRAUSS A
- 10711 Meridian Hill Way
- 5407 Cedar Grove Dr Unit G-STRAUSS
- 11007 Meridian Hill Way
- 5608 Glover Park Dr
- 5520 Glover Park Dr
- 10624 Meridian Hill Way
- 10610 Meridian Hill Way
- 10604 Meridian Hill Way
- 10810 Presidential Pkwy Unit Condominium
- 5615 Billenca Ln
- 5609 Billenca Ln
- 5418 Billenca Ln Unit C
- 5325 Manor Park Dr
- 10502 Galena Ln
- 5524 Glover Park Dr
- 10908 Meridian Hill Way
- 5311 Woodyard Rd
- 4805 Ashford Place
- 5605 S Marwood Blvd
- 10514 Norbourne Farm Rd
- 10810 Norbourne Farm Rd
- 4207 Bridle Ridge Rd
- 9159 Fox Stream Way
- 6802 Mccormick Rd
- 10304 Westphalia Rd
- 6804 Osborne Hill Dr
- 7208 Purple Avens Ave Unit A
- 4502 Forsyth Ct

