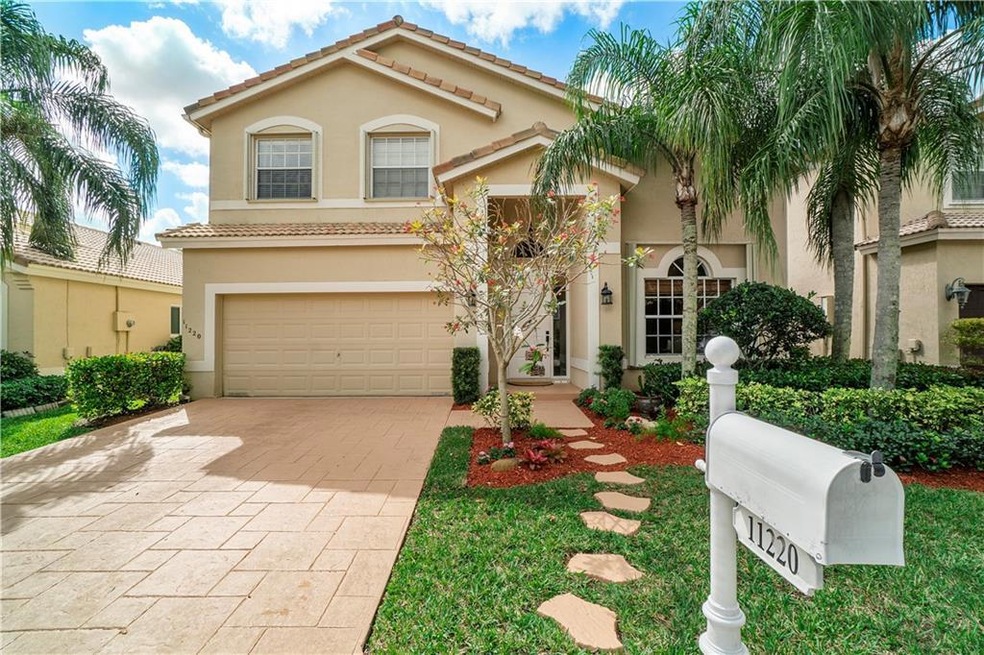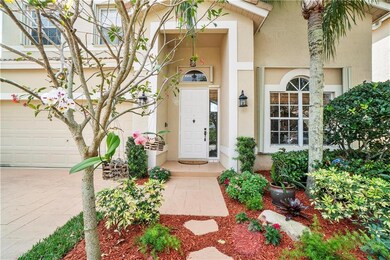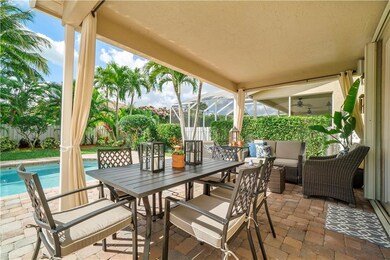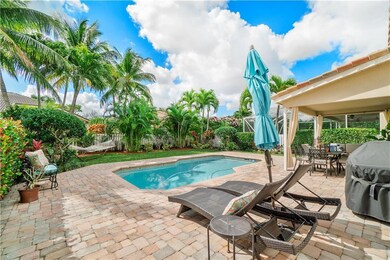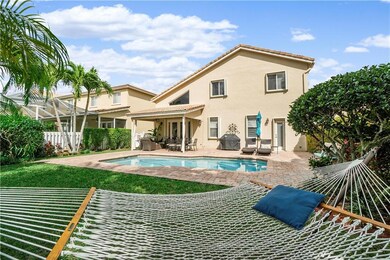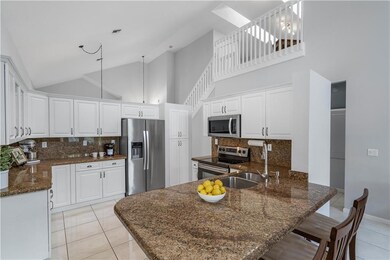
11220 NW 52nd St Coral Springs, FL 33076
Kensington NeighborhoodHighlights
- Private Pool
- Gated Community
- Garden View
- Eagle Ridge Elementary School Rated A-
- Vaulted Ceiling
- Attic
About This Home
As of May 2020Fall in love with this remodeled 5 bedrooms 3 ½ baths 2 story home, located in gated Sanctuary at Kensington. Lovely bright kitchen completed with white cabinets, stainless steel appliances and granite countertops. Master bedroom is on the first floor with bonus room perfect for a nursery or an office, cabana bath features whirlpool jacuzzi tub and frameless shower. Relax by the pool and enjoy beautiful lush landscaping with private backyard and brick paver patio. Vaulted ceilings, spacious loft upstairs, french doors, accordion shutters throughout. Close to shops, A rated-schools, restaurants and much more. Low HOA.
Last Agent to Sell the Property
EXP Realty LLC License #3410765 Listed on: 02/21/2020
Home Details
Home Type
- Single Family
Est. Annual Taxes
- $5,513
Year Built
- Built in 1996
Lot Details
- 6,250 Sq Ft Lot
- North Facing Home
- Fenced
- Sprinkler System
HOA Fees
- $80 Monthly HOA Fees
Parking
- 2 Car Attached Garage
- Garage Door Opener
- Driveway
Property Views
- Garden
- Pool
Home Design
- Barrel Roof Shape
Interior Spaces
- 2,828 Sq Ft Home
- 2-Story Property
- Vaulted Ceiling
- Blinds
- French Doors
- Family Room
- Sitting Room
- Combination Dining and Living Room
- Den
- Loft
- Utility Room
- Attic
Kitchen
- Eat-In Kitchen
- <<selfCleaningOvenToken>>
- Electric Range
- <<microwave>>
- Ice Maker
- Dishwasher
- Disposal
Flooring
- Carpet
- Laminate
- Tile
- Vinyl
Bedrooms and Bathrooms
- 5 Bedrooms
- Split Bedroom Floorplan
- Walk-In Closet
Laundry
- Laundry Room
- Dryer
- Washer
Home Security
- Security Gate
- Hurricane or Storm Shutters
- Fire and Smoke Detector
Pool
- Private Pool
- Fence Around Pool
Outdoor Features
- Patio
Schools
- Eagle Ridge Elementary School
- Coral Spg Middle School
- Stoneman;Dougls High School
Utilities
- Central Heating and Cooling System
- Electric Water Heater
- Cable TV Available
Listing and Financial Details
- Assessor Parcel Number 484108140090
Community Details
Overview
- Association fees include common areas, maintenance structure, security
- Sanctuary At Kensington Subdivision, The Siesta Floorplan
Security
- Gated Community
Ownership History
Purchase Details
Home Financials for this Owner
Home Financials are based on the most recent Mortgage that was taken out on this home.Purchase Details
Purchase Details
Purchase Details
Home Financials for this Owner
Home Financials are based on the most recent Mortgage that was taken out on this home.Similar Homes in the area
Home Values in the Area
Average Home Value in this Area
Purchase History
| Date | Type | Sale Price | Title Company |
|---|---|---|---|
| Warranty Deed | $495,000 | Attorney | |
| Warranty Deed | $219,000 | -- | |
| Warranty Deed | $10,000 | -- | |
| Warranty Deed | $200,000 | -- |
Mortgage History
| Date | Status | Loan Amount | Loan Type |
|---|---|---|---|
| Open | $495,000 | VA | |
| Previous Owner | $146,257 | New Conventional | |
| Previous Owner | $90,000 | Credit Line Revolving | |
| Previous Owner | $260,000 | Unknown | |
| Previous Owner | $28,000 | Credit Line Revolving | |
| Previous Owner | $227,150 | New Conventional | |
| Previous Owner | $10,301 | New Conventional | |
| Previous Owner | $110,000 | New Conventional |
Property History
| Date | Event | Price | Change | Sq Ft Price |
|---|---|---|---|---|
| 07/17/2025 07/17/25 | For Sale | $920,000 | +85.9% | $300 / Sq Ft |
| 05/12/2020 05/12/20 | Sold | $495,000 | -0.8% | $175 / Sq Ft |
| 04/12/2020 04/12/20 | Pending | -- | -- | -- |
| 02/21/2020 02/21/20 | For Sale | $499,000 | -- | $176 / Sq Ft |
Tax History Compared to Growth
Tax History
| Year | Tax Paid | Tax Assessment Tax Assessment Total Assessment is a certain percentage of the fair market value that is determined by local assessors to be the total taxable value of land and additions on the property. | Land | Improvement |
|---|---|---|---|---|
| 2025 | $10,219 | $512,030 | -- | -- |
| 2024 | $9,958 | $497,600 | -- | -- |
| 2023 | $9,958 | $483,110 | $0 | $0 |
| 2022 | $9,493 | $469,040 | $0 | $0 |
| 2021 | $9,125 | $455,380 | $50,000 | $405,380 |
| 2020 | $5,610 | $282,780 | $0 | $0 |
| 2019 | $5,513 | $276,430 | $0 | $0 |
| 2018 | $5,262 | $271,280 | $0 | $0 |
| 2017 | $5,161 | $265,710 | $0 | $0 |
| 2016 | $4,905 | $260,250 | $0 | $0 |
| 2015 | $4,979 | $258,450 | $0 | $0 |
| 2014 | $4,933 | $256,400 | $0 | $0 |
| 2013 | -- | $266,580 | $50,000 | $216,580 |
Agents Affiliated with this Home
-
Alex Kuli

Seller's Agent in 2025
Alex Kuli
Current Capital Realty
(786) 805-5009
-
Lissette Burba

Seller's Agent in 2020
Lissette Burba
EXP Realty LLC
(954) 470-0007
3 in this area
30 Total Sales
Map
Source: BeachesMLS (Greater Fort Lauderdale)
MLS Number: F10216508
APN: 48-41-08-14-0090
- 11257 NW 51st St
- 5289 NW 112th Way
- 11245 NW 53rd Ct
- 5039 Kensington Cir
- 11522 NW 51st Place
- 4995 NW 110th Terrace
- 5408 NW 109th Ln
- 10975 NW 56th Ct
- 4952 NW 110th Terrace
- 4940 Kensington Cir
- 5164 Kensington Cir
- 5362 NW 108th Way
- 4866 NW 117th Ave
- 10922 NW 49th Dr
- 4964 NW 108th Terrace
- 11630 NW 48th St
- 4974 NW 106th Way
- 4862 Kensington Cir
- 5407 NW 107th Ave
- 10730 NW 56th Ct
