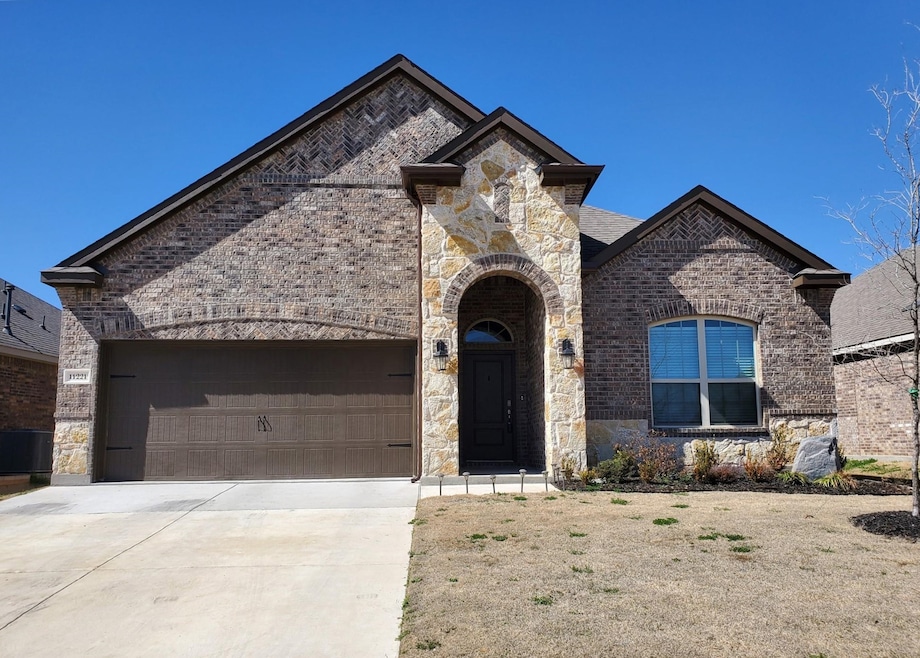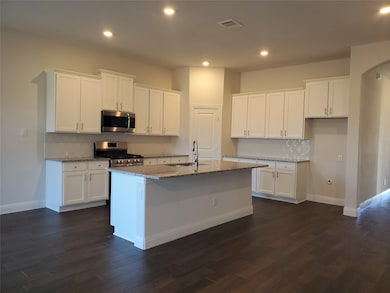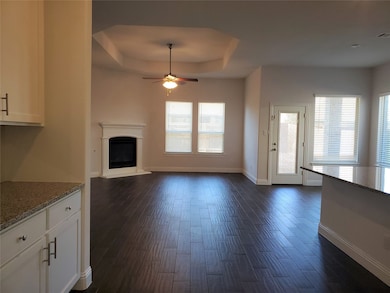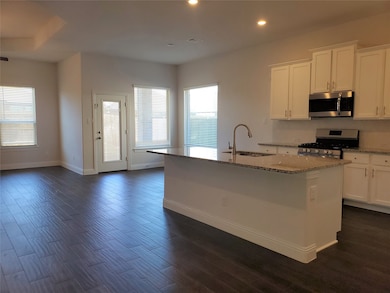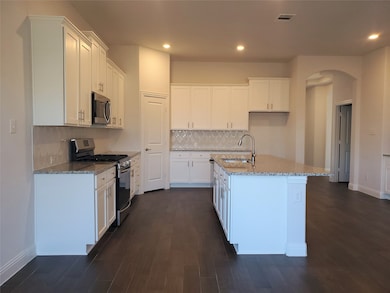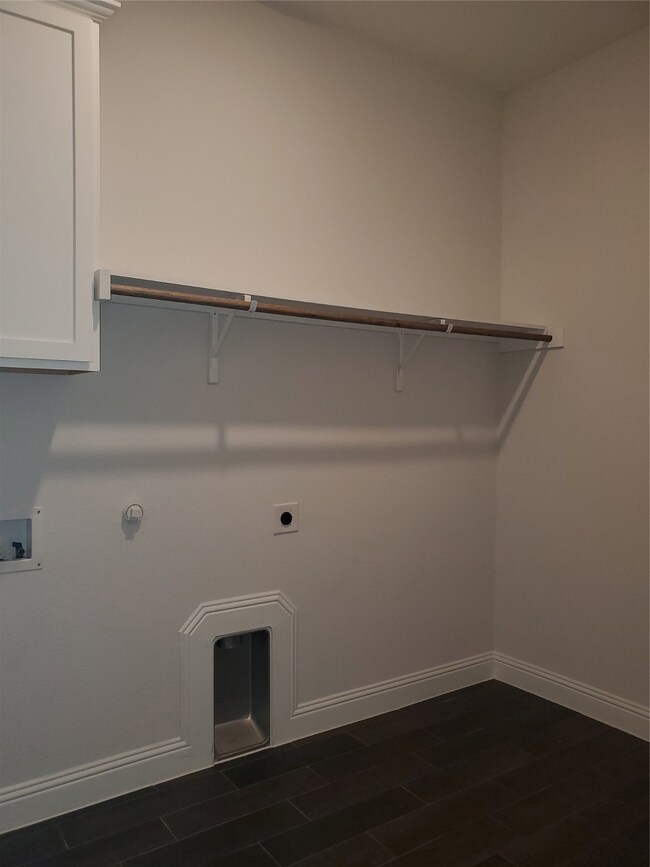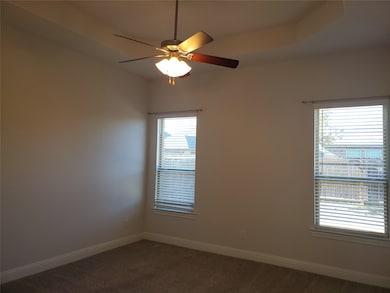11221 Blaze St Aubrey, TX 76227
Highlights
- Vaulted Ceiling
- Covered patio or porch
- Interior Lot
- Traditional Architecture
- 2 Car Attached Garage
- Home Security System
About This Home
Gorgeous and Spacious Home! Beautiful kitchen with Granite countertops, 42-inch cabinetry, Island, breakfast bar, and SS appliances. Master bath w separate shower, soaking tub, double sink vanity, and large walk-in closet. Faux wood tile, blinds throughout. Freshly painted inside with neutral designer color. Backyard with patio to relax & grill. Community includes pool, clubhouse, playgrounds, walking trails, ponds and a on-site elementary school. NO PETS. Tenant to pay for lawn care monthly to landlord in addition to rent. NO SMOKING IN THE HOUSE OR GARAGE.
Listing Agent
Ready Real Estate Brokerage Phone: 972-333-8319 License #0736435 Listed on: 07/08/2025

Home Details
Home Type
- Single Family
Est. Annual Taxes
- $8,653
Year Built
- Built in 2019
Lot Details
- 6,055 Sq Ft Lot
- Wood Fence
- Landscaped
- Interior Lot
- Sprinkler System
Parking
- 2 Car Attached Garage
- Front Facing Garage
- Garage Door Opener
Home Design
- Traditional Architecture
- Brick Exterior Construction
Interior Spaces
- 2,033 Sq Ft Home
- 1-Story Property
- Vaulted Ceiling
- Ceiling Fan
- Fireplace With Gas Starter
Kitchen
- Gas Range
- <<microwave>>
- Dishwasher
- Disposal
Flooring
- Carpet
- Ceramic Tile
Bedrooms and Bathrooms
- 4 Bedrooms
- 2 Full Bathrooms
Home Security
- Home Security System
- Carbon Monoxide Detectors
- Fire and Smoke Detector
Eco-Friendly Details
- Energy-Efficient Appliances
Outdoor Features
- Covered patio or porch
- Rain Gutters
Schools
- Jackie Fuller Elementary School
- Aubrey High School
Utilities
- Central Heating and Cooling System
- Heating System Uses Natural Gas
- Vented Exhaust Fan
- Gas Water Heater
- High Speed Internet
- Cable TV Available
Listing and Financial Details
- Residential Lease
- Property Available on 7/8/25
- Tenant pays for all utilities, grounds care, insurance
- Legal Lot and Block 46 / D
- Assessor Parcel Number R746309
Community Details
Overview
- Association fees include all facilities, maintenance structure
- Assured Management Association
- Silverado Ph 2 Subdivision
Pet Policy
- No Pets Allowed
Map
Source: North Texas Real Estate Information Systems (NTREIS)
MLS Number: 20993150
APN: R746309
- 11232 Cobalt Dr
- 11321 Blaze St
- 11013 Cobalt Dr
- 11129 Pond View Ct
- 2804 Faro Rd
- 11213 Delta Dr
- 2913 Cerro Ranch Rd
- 2836 Ainsworth Rd
- 13072 Limestone St
- 13064 Limestone St
- 13060 Limestone St
- 13048 Limestone St
- 13068 Limestone St
- 13165 Yellowstone Way
- 13056 Limestone St
- 13052 Limestone St
- 13044 Limestone St
- 13013 Mizell Ln
- 10028 Blue Forest Ln
- 10028 Blue Forest Ln
- 11228 Blaze St
- 2700 Ainsworth Rd
- 11408 Blaze St
- 11416 Cobalt Dr
- 11413 Culberson Dr
- 2913 Cerro Ranch Rd
- 13196 Zion Dr
- 13180 Zion Dr
- 13113 Yellowstone Way
- 2812 Grizzly Rd
- 11313 Fathom St
- 13033 Mizell Ln
- 10013 Whitebark St
- 2821 Grizzly Rd
- 3005 Cerro Ranch Rd
- 11112 W Pond Dr
- 11217 Pecan Creek Dr
- 11208 Glover Ln
- 13081 Yellowstone Way
- 11000 Glover Ln
