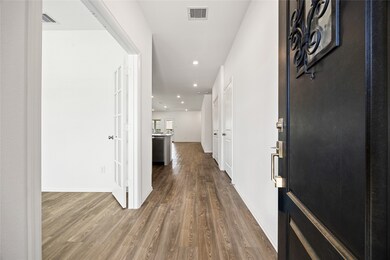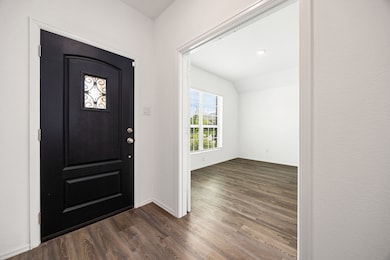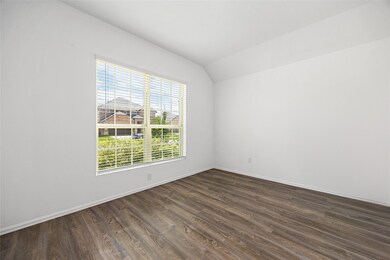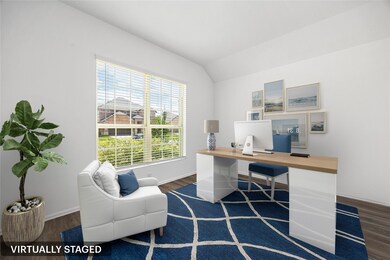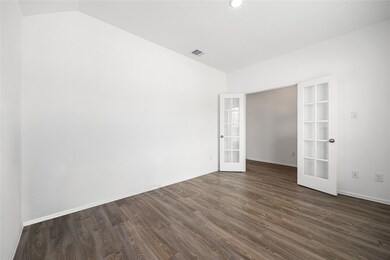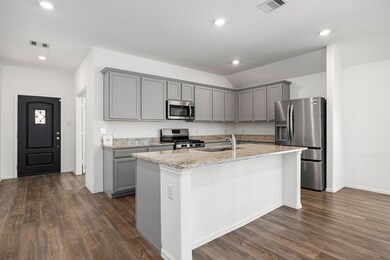
11222 Stirton Dr Tomball, TX 77375
Estimated payment $2,554/month
Highlights
- Home Energy Rating Service (HERS) Rated Property
- Deck
- Granite Countertops
- Tomball Elementary School Rated A
- Traditional Architecture
- 4-minute walk to Polly Carter Trail
About This Home
This beautifully designed single-story home offers an open floorplan, seamlessly connecting the family room, dining room, and well-appointed kitchen. A versatile flex room off the foyer provides endless possibilities, whether you need a home office, a playroom, or a bonus space to suit your lifestyle. The spacious primary bedroom suite offers a private retreat, while three additional generously sized bedrooms provide ample room for everyone. Designed with energy efficiency in mind, this home is built to save on utilities without sacrificing comfort. Home has never had pets, 100% pet free! The attached two-car garage offers convenience and extra storage. Nestled in the serene, wooded community of Alexander Estates in Tomball, this home combines the charm of small-town living with access to Klein ISD. With easy access to the Grand Parkway and the newly widened SH-249, you'll be just minutes away from premier shopping, dining, and entertainment options.
Listing Agent
Heather Trocmet
Redfin Corporation License #0634931 Listed on: 04/17/2025

Home Details
Home Type
- Single Family
Est. Annual Taxes
- $7,157
Year Built
- Built in 2022
Lot Details
- 6,500 Sq Ft Lot
- Southeast Facing Home
- Back Yard Fenced and Side Yard
HOA Fees
- $75 Monthly HOA Fees
Parking
- 2 Car Attached Garage
Home Design
- Traditional Architecture
- Brick Exterior Construction
- Slab Foundation
- Composition Roof
- Cement Siding
Interior Spaces
- 1,909 Sq Ft Home
- 1-Story Property
- Window Treatments
- Living Room
- Open Floorplan
- Home Office
- Utility Room
- Washer and Electric Dryer Hookup
- Laminate Flooring
Kitchen
- Breakfast Bar
- Gas Oven
- Gas Cooktop
- <<microwave>>
- Dishwasher
- Kitchen Island
- Granite Countertops
- Pots and Pans Drawers
- Disposal
Bedrooms and Bathrooms
- 4 Bedrooms
- En-Suite Primary Bedroom
- 2 Full Bathrooms
- Single Vanity
- <<tubWithShowerToken>>
Home Security
- Security System Owned
- Fire and Smoke Detector
Eco-Friendly Details
- Home Energy Rating Service (HERS) Rated Property
- ENERGY STAR Qualified Appliances
- Energy-Efficient Windows with Low Emissivity
- Energy-Efficient HVAC
Outdoor Features
- Deck
- Patio
Schools
- Bernshausen Elementary School
- Hofius Intermediate School
- Klein Cain High School
Utilities
- Cooling System Powered By Gas
- Central Heating and Cooling System
Community Details
Overview
- Chaparral Management Company Association, Phone Number (281) 537-0957
- Built by Lennar
- Alexander Estates Rep #3 Subdivision
Recreation
- Community Pool
Map
Home Values in the Area
Average Home Value in this Area
Tax History
| Year | Tax Paid | Tax Assessment Tax Assessment Total Assessment is a certain percentage of the fair market value that is determined by local assessors to be the total taxable value of land and additions on the property. | Land | Improvement |
|---|---|---|---|---|
| 2024 | $8,261 | $331,000 | $58,500 | $272,500 |
| 2023 | $8,261 | $347,819 | $58,500 | $289,319 |
| 2022 | $1,319 | $58,500 | $58,500 | $0 |
Property History
| Date | Event | Price | Change | Sq Ft Price |
|---|---|---|---|---|
| 07/04/2025 07/04/25 | Pending | -- | -- | -- |
| 06/09/2025 06/09/25 | Price Changed | $340,000 | -2.9% | $178 / Sq Ft |
| 04/17/2025 04/17/25 | For Sale | $350,000 | +4.5% | $183 / Sq Ft |
| 08/22/2022 08/22/22 | Off Market | -- | -- | -- |
| 08/19/2022 08/19/22 | Sold | -- | -- | -- |
| 07/25/2022 07/25/22 | Pending | -- | -- | -- |
| 07/22/2022 07/22/22 | Price Changed | $335,000 | -1.5% | $173 / Sq Ft |
| 07/20/2022 07/20/22 | Price Changed | $340,000 | -2.0% | $176 / Sq Ft |
| 07/20/2022 07/20/22 | For Sale | $347,070 | 0.0% | $180 / Sq Ft |
| 03/20/2022 03/20/22 | Pending | -- | -- | -- |
| 03/18/2022 03/18/22 | Price Changed | $347,070 | -2.0% | $180 / Sq Ft |
| 03/17/2022 03/17/22 | For Sale | $353,990 | -- | $183 / Sq Ft |
Similar Homes in the area
Source: Houston Association of REALTORS®
MLS Number: 42102934
APN: 1406990130058
- 11259 Stirton Dr
- 11211 Stirton Dr
- 21427 Waldenburg Place
- 21406 Waldenburg Place
- 930 Arbor Pine
- 902 Arbor Pine
- 14219 Turnervine Dr
- 14135 Limerick Ln
- 1114 Audrey Trail
- 31107 Alice Ln
- 534 W Hufsmith Rd
- 31318 Bearing Star Ln
- 31406 Spica St
- 29915 Texas 249
- 31415 Rigel Ct
- 31322 Capella Cir
- 31335 Bearing Star Ln
- 31306 Antonia Ln
- 29515 Quinn Rd
- 31330 Capella Cir

