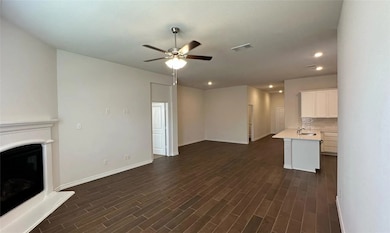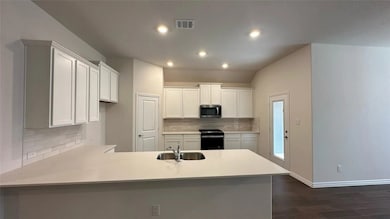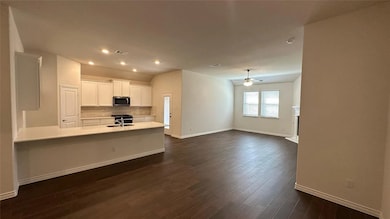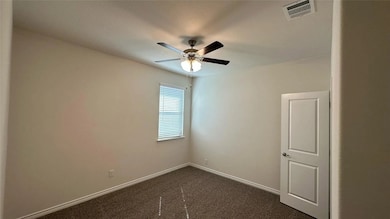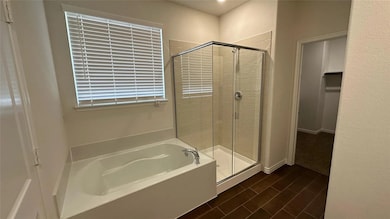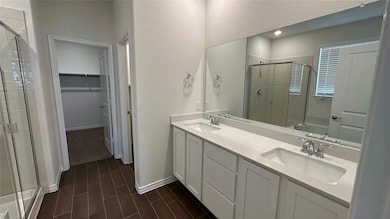11224 Ponderosa Trail Krugerville, TX 76227
Highlights
- Fitness Center
- Open Floorplan
- Community Pool
- Fishing
- Granite Countertops
- Tennis Courts
About This Home
GO AND SHOW. Discover this STUNNING, METICULOUSLY Maintained Single Story Home, in the highly sought-after Community of Silverado. This beautiful home offers 3 Bedrooms, 2 Baths, Ceramic floors through main areas, Full Kitchen with Beautiful White Cabinetry, Gas Range , Stainless Steel Appliances open to Family Room with beautiful Fireplace. Primary Bedroom and Bath located in the back of the house, Primary Bath offers Duel Vanities. All Bedrooms offer Walk-in-Closets. HOA includes the use of All Community Facilities which includes a Beautiful Community Pool, Playground and Ponds. This must see home is a rare find in the rental market, offering a perfect blend of style, comfort and convenience.
Listing Agent
eXp Realty LLC Brokerage Phone: 972-345-4769 License #0748580 Listed on: 05/10/2025

Home Details
Home Type
- Single Family
Est. Annual Taxes
- $7,666
Year Built
- Built in 2022
Lot Details
- 6,098 Sq Ft Lot
- Wood Fence
- Landscaped
- Back Yard
Parking
- 2 Car Attached Garage
- Front Facing Garage
- Epoxy
- Garage Door Opener
Home Design
- Slab Foundation
- Asphalt Roof
Interior Spaces
- 1,791 Sq Ft Home
- 1-Story Property
- Open Floorplan
- Ceiling Fan
- Family Room with Fireplace
- Gas Dryer Hookup
Kitchen
- Eat-In Kitchen
- Gas Oven or Range
- Gas Range
- Microwave
- Dishwasher
- Granite Countertops
- Disposal
Flooring
- Carpet
- Ceramic Tile
Bedrooms and Bathrooms
- 3 Bedrooms
- Walk-In Closet
- 2 Full Bathrooms
Home Security
- Home Security System
- Fire and Smoke Detector
Outdoor Features
- Covered patio or porch
- Exterior Lighting
Schools
- Pete And Myra West Elementary School
- Aubrey High School
Utilities
- Central Heating and Cooling System
- Heating System Uses Natural Gas
- Vented Exhaust Fan
- Tankless Water Heater
- High Speed Internet
Listing and Financial Details
- Residential Lease
- Property Available on 6/1/25
- Tenant pays for all utilities, insurance
- 12 Month Lease Term
- Legal Lot and Block 16 / G
- Assessor Parcel Number R990438
Community Details
Overview
- Association fees include all facilities
- Assured Management Association
- Silverado West Phase 1 Subdivision
Recreation
- Tennis Courts
- Community Playground
- Fitness Center
- Community Pool
- Fishing
- Park
Pet Policy
- Pet Size Limit
- Pet Deposit $500
- 1 Pet Allowed
- Dogs and Cats Allowed
- Breed Restrictions
Map
Source: North Texas Real Estate Information Systems (NTREIS)
MLS Number: 20935380
APN: R990438
- 11216 Ponderosa Trail
- 11215 Hawks Landing Dr
- 11309 Ponderosa Trail
- 11109 Autry Ridge Ln
- 11221 Camelot Ct
- 11305 Autry Ridge Ln
- 11321 Aspen Trail
- 11221 Summer Rain Blvd
- 11324 Summer Rain Blvd
- 10908 Summer Rain Blvd
- 11111 Mustang Trail
- 10901 Autry Ridge Ln
- 11312 Canyon Oak St
- 11208 Shady Meadows Way
- 2920 Brady Starr Dr
- 3235 Brady Starr Dr
- 2912 Brady Starr Dr
- 3006 Jasper Trail
- 3007 Jasper Trail
- 2825 Jasper Trail
- 11216 Ponderosa Trail
- 11240 Ponderosa Trail
- 11109 Autry Ridge Ln
- 10920 Summer Rain Blvd
- 2826 Moccasin Ln
- 3023 Moccasin Ln
- 10713 Strike St
- 10504 Fountain Gate St
- 10418 Twisting Springs Dr
- 10108 Revere Dr
- 2920 Pinecrest Dr
- 10233 Fountain Gate St
- 2821 Grizzly Rd
- 3105 Pan Way
- 5933 Revere Dr
- 2812 Grizzly Rd
- 10920 Los Alamos Dr
- 5924 Hopkins Dr
- 9812 Elk Falls Ln
- 9808 Elk Falls Ln

