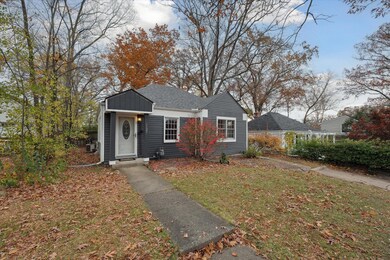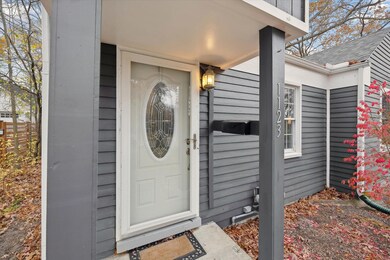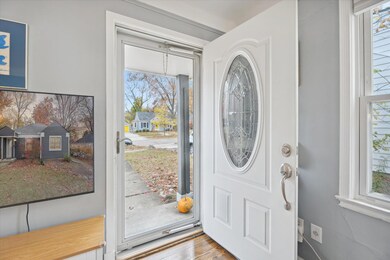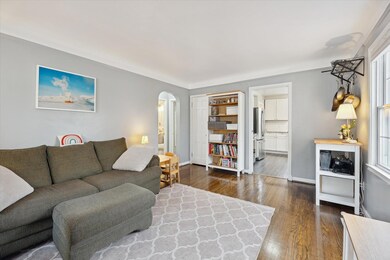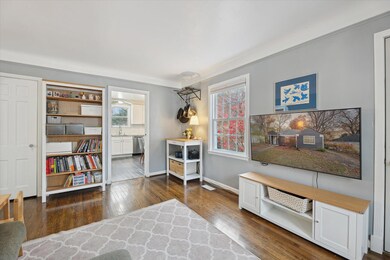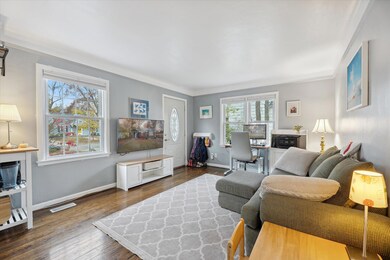
1123 Birk Ave Ann Arbor, MI 48103
Eberwhite NeighborhoodHighlights
- HERS Index Rating of 6 | Net Zero energy home
- Fireplace in Primary Bedroom
- Wooded Lot
- Eberwhite Elementary School Rated A
- Deck
- 4-minute walk to Allmendinger Park
About This Home
As of November 2024Turnkey bliss awaits in this tree-lined Allmendinger Heights gem.
Recent upgrades include a new roof and chimney (2024), new furnace and AC (2018), and energy-efficient windows throughout the home (2023).
The sun drenched kitchen shines with stainless appliances, soft-close cabinets, subway tile, and granite counters. Refinished hardwood floors (2019), and classic archways add a touch of timeless elegance. The bathroom includes a freshly tiled tub, and complete refresh in 2019.
The oversized primary boasts 26' of depth and features a wood burning stove (2019), a vaulted ceiling, skylight, ceiling fan, and patio egress.
The spacious backyard includes a new paver patio (2019), fully fenced yard (2020), and utility shed (2021) on a shady 0.15 acre lot. A short stroll to Allmendinger Park, Eberwhite Elementary, downtown Ann Arbor, and the Big House, this location is undefeated.
Showings begin Friday 11/8. Home Energy Score of 6. Download report at stream.a2gov.org
Last Agent to Sell the Property
Berkshire Hathaway HomeService License #6501449554 Listed on: 11/08/2024

Home Details
Home Type
- Single Family
Est. Annual Taxes
- $7,479
Year Built
- Built in 1939
Lot Details
- 6,534 Sq Ft Lot
- Lot Dimensions are 50 x 132
- Wooded Lot
- Garden
- Back Yard Fenced
Home Design
- Shingle Roof
- Asphalt Roof
- Wood Siding
Interior Spaces
- 924 Sq Ft Home
- 1-Story Property
- Ceiling Fan
- Skylights
- Wood Burning Fireplace
- Replacement Windows
- Window Screens
Kitchen
- Eat-In Kitchen
- <<OvenToken>>
- Stove
- Range<<rangeHoodToken>>
- <<microwave>>
- Dishwasher
- Disposal
Flooring
- Wood
- Carpet
Bedrooms and Bathrooms
- 2 Main Level Bedrooms
- Fireplace in Primary Bedroom
- 1 Full Bathroom
Laundry
- Laundry on main level
- Dryer
- Washer
Basement
- Basement Fills Entire Space Under The House
- Laundry in Basement
- Crawl Space
Eco-Friendly Details
- HERS Index Rating of 6 | Net Zero energy home
Outdoor Features
- Deck
- Patio
- Shed
- Storage Shed
- Porch
Schools
- Eberwhite Elementary School
- Slauson Middle School
- Pioneer High School
Utilities
- Forced Air Heating and Cooling System
- Heating System Uses Natural Gas
- Natural Gas Water Heater
- High Speed Internet
- Phone Available
- Cable TV Available
Community Details
- Allmendinger Heights Subdivision
Ownership History
Purchase Details
Home Financials for this Owner
Home Financials are based on the most recent Mortgage that was taken out on this home.Purchase Details
Purchase Details
Home Financials for this Owner
Home Financials are based on the most recent Mortgage that was taken out on this home.Purchase Details
Similar Homes in Ann Arbor, MI
Home Values in the Area
Average Home Value in this Area
Purchase History
| Date | Type | Sale Price | Title Company |
|---|---|---|---|
| Quit Claim Deed | -- | None Listed On Document | |
| Warranty Deed | $426,500 | Preferred Title | |
| Warranty Deed | $297,000 | Furnished By Selct Title Co | |
| Deed | $139,000 | -- |
Mortgage History
| Date | Status | Loan Amount | Loan Type |
|---|---|---|---|
| Open | $200,000 | New Conventional | |
| Previous Owner | $252,000 | New Conventional | |
| Previous Owner | $252,450 | New Conventional | |
| Previous Owner | $47,000 | Unknown | |
| Previous Owner | $33,000 | Credit Line Revolving |
Property History
| Date | Event | Price | Change | Sq Ft Price |
|---|---|---|---|---|
| 11/27/2024 11/27/24 | Sold | $426,500 | +0.4% | $462 / Sq Ft |
| 11/09/2024 11/09/24 | Pending | -- | -- | -- |
| 11/08/2024 11/08/24 | For Sale | $425,000 | +43.1% | $460 / Sq Ft |
| 02/05/2019 02/05/19 | Sold | $297,000 | -1.0% | $321 / Sq Ft |
| 01/06/2019 01/06/19 | Pending | -- | -- | -- |
| 01/03/2019 01/03/19 | For Sale | $299,900 | -- | $325 / Sq Ft |
Tax History Compared to Growth
Tax History
| Year | Tax Paid | Tax Assessment Tax Assessment Total Assessment is a certain percentage of the fair market value that is determined by local assessors to be the total taxable value of land and additions on the property. | Land | Improvement |
|---|---|---|---|---|
| 2025 | $8,366 | $186,900 | $0 | $0 |
| 2024 | $7,479 | $162,900 | $0 | $0 |
| 2023 | $7,183 | $162,400 | $0 | $0 |
| 2022 | $7,828 | $153,900 | $0 | $0 |
| 2021 | $7,854 | $153,100 | $0 | $0 |
| 2020 | $7,829 | $153,600 | $0 | $0 |
| 2019 | $4,449 | $142,400 | $142,400 | $0 |
| 2018 | $5,616 | $135,300 | $0 | $0 |
| 2017 | $5,418 | $113,100 | $0 | $0 |
| 2016 | $4,216 | $85,323 | $0 | $0 |
| 2015 | $5,063 | $85,068 | $0 | $0 |
| 2014 | $5,063 | $82,411 | $0 | $0 |
| 2013 | -- | $82,411 | $0 | $0 |
Agents Affiliated with this Home
-
Brent McDermott
B
Seller's Agent in 2024
Brent McDermott
Berkshire Hathaway HomeService
(248) 928-4379
1 in this area
22 Total Sales
-
Natalie Hess
N
Buyer's Agent in 2024
Natalie Hess
@properties Christie's Int'lAA
(248) 497-5205
2 in this area
47 Total Sales
-
Tyler Stipe

Seller's Agent in 2019
Tyler Stipe
RE/MAX Michigan
(734) 604-6450
67 Total Sales
-
N
Buyer's Agent in 2019
No Member
Non Member Sales
Map
Source: Southwestern Michigan Association of REALTORS®
MLS Number: 24057875
APN: 09-32-215-016
- 1138 S 7th St
- 1139 S 7th St
- 1214 S 7th St
- 1121 Pauline Blvd
- 818 S 7th St
- 1215 Prescott Ave
- 1231 Naples Ct
- 514 Pauline Blvd
- 1307 Edgewood Ave
- 1511 Pauline Blvd
- 407 Pauline Blvd
- 803 5th St
- 309 W Hoover Ave
- 808 Princeton Ave
- 501 W Mosley St
- 911 S Main St
- 710 S 1st St
- 714 Soule Blvd
- 910 Sherwood St
- 220 W Mosley St

