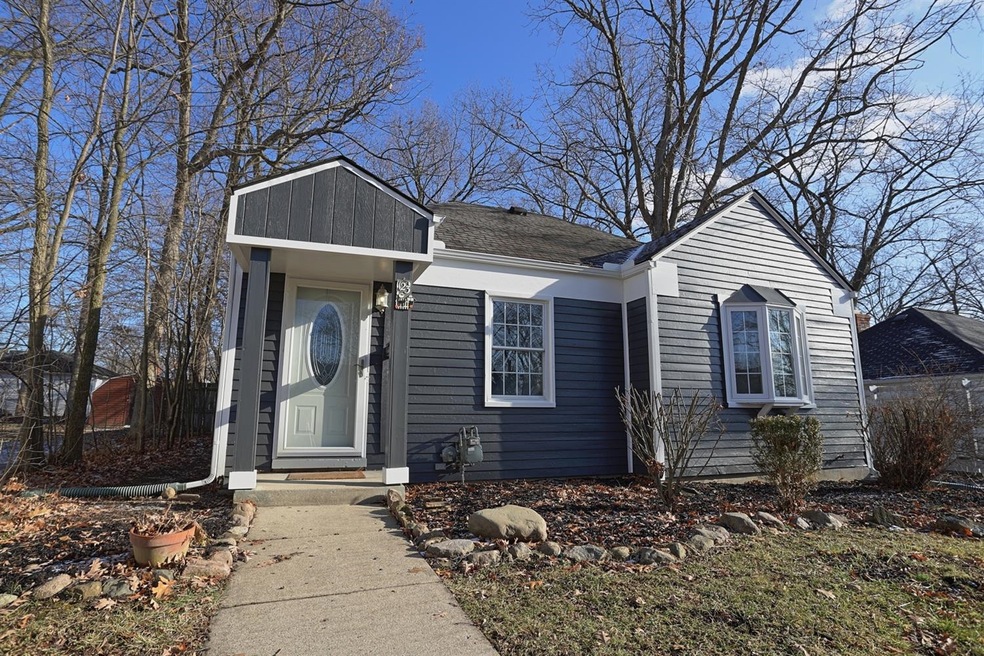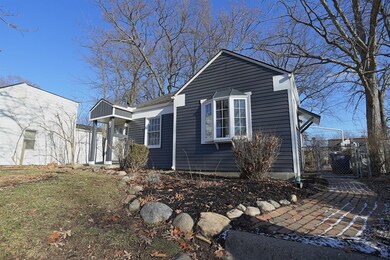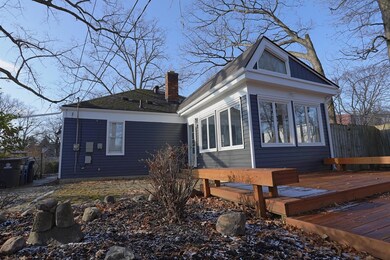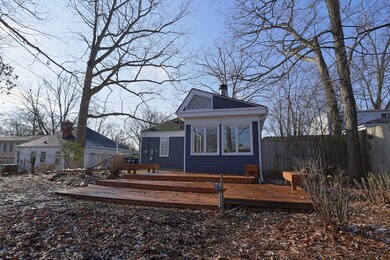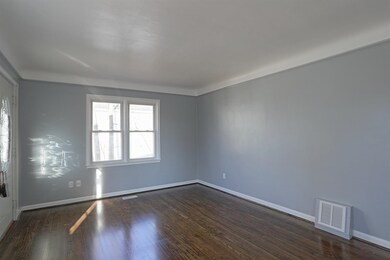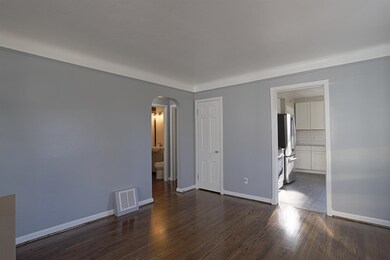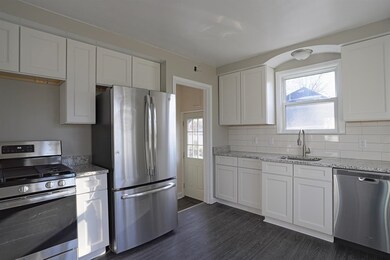
1123 Birk Ave Ann Arbor, MI 48103
Eberwhite NeighborhoodHighlights
- Vaulted Ceiling
- Ranch Style House
- No HOA
- Eberwhite Elementary School Rated A
- Wood Flooring
- 4-minute walk to Allmendinger Park
About This Home
As of November 2024Brand spankin' new kitchen and bath. Fresh granite counter tops, laminate floor, cabinets etc. Hardwood floors resurfaced and looking absolutely fantastic! New Stainless Steel stove, refrigerator, dishwasher. Furnace/AC replaced in Nov 2018. Walking distance to U of M stadium, as well as to Eberwhite, Slauson, and Pioneer! Great 2 bedroom starter home or for downsizing, but retain an excellent location! Highly acclaimed Allmendinger Heights. Hurry before this one is gone!!!! Seller to consider offers after open house on Sunday Jan 6th.
Last Agent to Sell the Property
RE/MAX Platinum License #6501379047 Listed on: 01/03/2019

Last Buyer's Agent
No Member
Non Member Sales
Home Details
Home Type
- Single Family
Est. Annual Taxes
- $5,418
Year Built
- Built in 1939
Lot Details
- 6,534 Sq Ft Lot
- Fenced Yard
- Property is zoned R1D, R1D
Home Design
- Ranch Style House
- Wood Siding
Interior Spaces
- 924 Sq Ft Home
- Vaulted Ceiling
- Skylights
- Window Treatments
- Living Room
- Basement Fills Entire Space Under The House
- Laundry on lower level
Kitchen
- Eat-In Kitchen
- <<OvenToken>>
- Range<<rangeHoodToken>>
- Dishwasher
Flooring
- Wood
- Carpet
- Laminate
- Ceramic Tile
Bedrooms and Bathrooms
- 2 Main Level Bedrooms
- 1 Full Bathroom
Outdoor Features
- Patio
Schools
- Eberwhite Elementary School
- Slauson Middle School
- Pioneer High School
Utilities
- Forced Air Heating and Cooling System
- Heating System Uses Natural Gas
- Cable TV Available
Community Details
- No Home Owners Association
Ownership History
Purchase Details
Home Financials for this Owner
Home Financials are based on the most recent Mortgage that was taken out on this home.Purchase Details
Purchase Details
Home Financials for this Owner
Home Financials are based on the most recent Mortgage that was taken out on this home.Purchase Details
Similar Homes in Ann Arbor, MI
Home Values in the Area
Average Home Value in this Area
Purchase History
| Date | Type | Sale Price | Title Company |
|---|---|---|---|
| Quit Claim Deed | -- | None Listed On Document | |
| Warranty Deed | $426,500 | Preferred Title | |
| Warranty Deed | $297,000 | Furnished By Selct Title Co | |
| Deed | $139,000 | -- |
Mortgage History
| Date | Status | Loan Amount | Loan Type |
|---|---|---|---|
| Open | $200,000 | New Conventional | |
| Previous Owner | $252,000 | New Conventional | |
| Previous Owner | $252,450 | New Conventional | |
| Previous Owner | $47,000 | Unknown | |
| Previous Owner | $33,000 | Credit Line Revolving |
Property History
| Date | Event | Price | Change | Sq Ft Price |
|---|---|---|---|---|
| 11/27/2024 11/27/24 | Sold | $426,500 | +0.4% | $462 / Sq Ft |
| 11/09/2024 11/09/24 | Pending | -- | -- | -- |
| 11/08/2024 11/08/24 | For Sale | $425,000 | +43.1% | $460 / Sq Ft |
| 02/05/2019 02/05/19 | Sold | $297,000 | -1.0% | $321 / Sq Ft |
| 01/06/2019 01/06/19 | Pending | -- | -- | -- |
| 01/03/2019 01/03/19 | For Sale | $299,900 | -- | $325 / Sq Ft |
Tax History Compared to Growth
Tax History
| Year | Tax Paid | Tax Assessment Tax Assessment Total Assessment is a certain percentage of the fair market value that is determined by local assessors to be the total taxable value of land and additions on the property. | Land | Improvement |
|---|---|---|---|---|
| 2025 | $8,366 | $186,900 | $0 | $0 |
| 2024 | $7,479 | $162,900 | $0 | $0 |
| 2023 | $7,183 | $162,400 | $0 | $0 |
| 2022 | $7,828 | $153,900 | $0 | $0 |
| 2021 | $7,854 | $153,100 | $0 | $0 |
| 2020 | $7,829 | $153,600 | $0 | $0 |
| 2019 | $4,449 | $142,400 | $142,400 | $0 |
| 2018 | $5,616 | $135,300 | $0 | $0 |
| 2017 | $5,418 | $113,100 | $0 | $0 |
| 2016 | $4,216 | $85,323 | $0 | $0 |
| 2015 | $5,063 | $85,068 | $0 | $0 |
| 2014 | $5,063 | $82,411 | $0 | $0 |
| 2013 | -- | $82,411 | $0 | $0 |
Agents Affiliated with this Home
-
Brent McDermott
B
Seller's Agent in 2024
Brent McDermott
Berkshire Hathaway HomeService
(248) 928-4379
1 in this area
22 Total Sales
-
Natalie Hess
N
Buyer's Agent in 2024
Natalie Hess
@properties Christie's Int'lAA
(248) 497-5205
2 in this area
47 Total Sales
-
Tyler Stipe

Seller's Agent in 2019
Tyler Stipe
RE/MAX Michigan
(734) 604-6450
67 Total Sales
-
N
Buyer's Agent in 2019
No Member
Non Member Sales
Map
Source: Southwestern Michigan Association of REALTORS®
MLS Number: 23084776
APN: 09-32-215-016
- 1138 S 7th St
- 1139 S 7th St
- 1214 S 7th St
- 1121 Pauline Blvd
- 818 S 7th St
- 1215 Prescott Ave
- 1231 Naples Ct
- 514 Pauline Blvd
- 1307 Edgewood Ave
- 1511 Pauline Blvd
- 407 Pauline Blvd
- 803 5th St
- 309 W Hoover Ave
- 808 Princeton Ave
- 501 W Mosley St
- 911 S Main St
- 710 S 1st St
- 714 Soule Blvd
- 910 Sherwood St
- 220 W Mosley St
