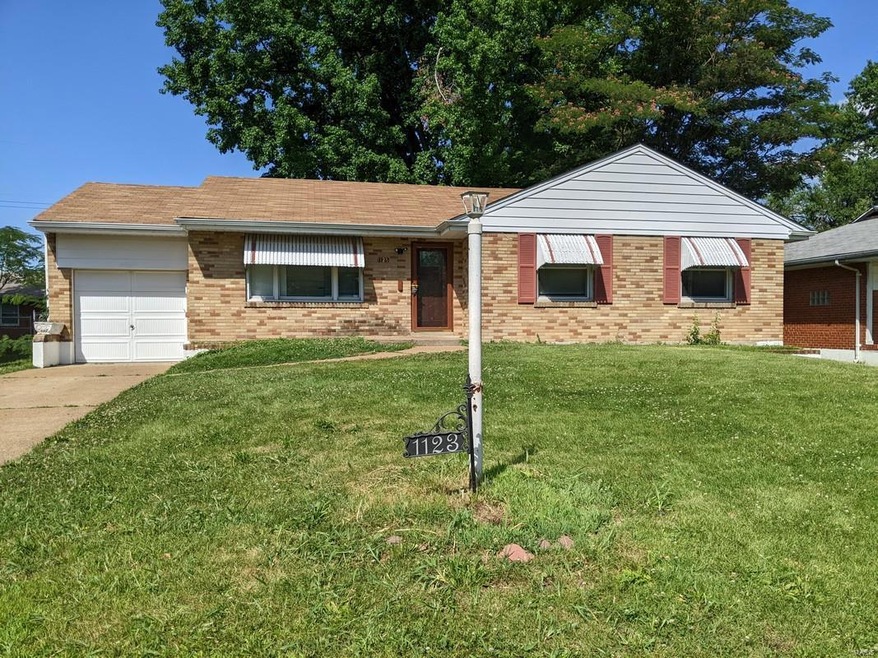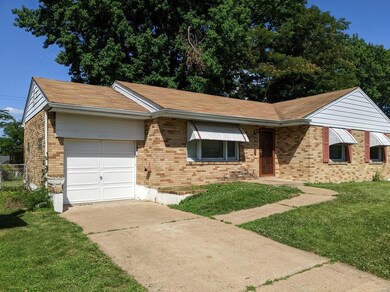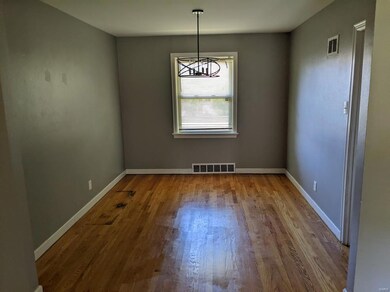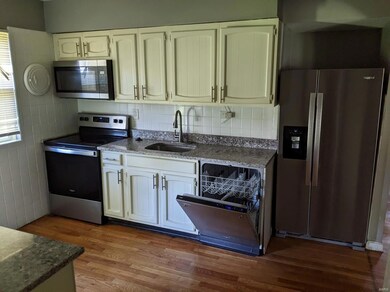
1123 Dunford Dr Saint Louis, MO 63137
Highlights
- Back to Public Ground
- 1-Story Property
- 1 Car Garage
- Traditional Architecture
- Forced Air Heating System
About This Home
As of January 2025Flooded with natural light as as you walk through the door and gleaming hardwoods run through the whole upstairs. Walk through the living room to the separate dining space that has plenty of room. The kitchen offers beautiful white cabinets topped with granite countertops. Three bedrooms and a full bath round out the main floor. The large basement offers so much potential with multiple rooms and a half bath. Relax in the fully fenced backyard with mature shade trees. Call your favorite agent today to find out how to make this your next home! Before making an offer Buyer and/or buyer agent should verify all MLS data.
Last Agent to Sell the Property
Keller Williams Marquee License #471.012922 Listed on: 07/24/2024

Home Details
Home Type
- Single Family
Est. Annual Taxes
- $2,202
Year Built
- Built in 1950
Lot Details
- 6,761 Sq Ft Lot
- Lot Dimensions are 65 x 104
- Back to Public Ground
Parking
- 1 Car Garage
- Driveway
Home Design
- Traditional Architecture
Interior Spaces
- 1,285 Sq Ft Home
- 1-Story Property
- Partially Finished Basement
- Basement Fills Entire Space Under The House
Bedrooms and Bathrooms
- 3 Bedrooms
Schools
- Danforth Elem. Elementary School
- R. G. Central Middle School
- Riverview Gardens Sr. High School
Utilities
- Forced Air Heating System
Listing and Financial Details
- Assessor Parcel Number 12F-31-0829
Ownership History
Purchase Details
Home Financials for this Owner
Home Financials are based on the most recent Mortgage that was taken out on this home.Purchase Details
Home Financials for this Owner
Home Financials are based on the most recent Mortgage that was taken out on this home.Purchase Details
Purchase Details
Home Financials for this Owner
Home Financials are based on the most recent Mortgage that was taken out on this home.Purchase Details
Home Financials for this Owner
Home Financials are based on the most recent Mortgage that was taken out on this home.Purchase Details
Purchase Details
Similar Homes in Saint Louis, MO
Home Values in the Area
Average Home Value in this Area
Purchase History
| Date | Type | Sale Price | Title Company |
|---|---|---|---|
| Warranty Deed | -- | None Listed On Document | |
| Special Warranty Deed | $101,550 | None Listed On Document | |
| Trustee Deed | $150,183 | None Listed On Document | |
| Warranty Deed | -- | Investors Title | |
| Special Warranty Deed | $67,200 | -- | |
| Special Warranty Deed | $56,697 | -- | |
| Trustee Deed | $56,697 | -- |
Mortgage History
| Date | Status | Loan Amount | Loan Type |
|---|---|---|---|
| Previous Owner | $112,500 | New Conventional | |
| Previous Owner | $101,000 | New Conventional | |
| Previous Owner | $13,000 | Credit Line Revolving | |
| Previous Owner | $53,750 | No Value Available | |
| Closed | $13,400 | No Value Available |
Property History
| Date | Event | Price | Change | Sq Ft Price |
|---|---|---|---|---|
| 01/14/2025 01/14/25 | Sold | -- | -- | -- |
| 12/18/2024 12/18/24 | Pending | -- | -- | -- |
| 12/06/2024 12/06/24 | For Sale | $144,900 | +45.0% | $113 / Sq Ft |
| 11/25/2024 11/25/24 | Off Market | -- | -- | -- |
| 09/25/2024 09/25/24 | Sold | -- | -- | -- |
| 08/30/2024 08/30/24 | Pending | -- | -- | -- |
| 07/24/2024 07/24/24 | For Sale | $99,900 | -- | $78 / Sq Ft |
| 07/24/2024 07/24/24 | Off Market | -- | -- | -- |
Tax History Compared to Growth
Tax History
| Year | Tax Paid | Tax Assessment Tax Assessment Total Assessment is a certain percentage of the fair market value that is determined by local assessors to be the total taxable value of land and additions on the property. | Land | Improvement |
|---|---|---|---|---|
| 2023 | $2,202 | $19,400 | $1,180 | $18,220 |
| 2022 | $2,126 | $14,980 | $1,980 | $13,000 |
| 2021 | $2,107 | $14,980 | $1,980 | $13,000 |
| 2020 | $1,875 | $14,520 | $1,980 | $12,540 |
| 2019 | $1,821 | $14,520 | $1,980 | $12,540 |
| 2018 | $1,475 | $10,970 | $860 | $10,110 |
| 2017 | $1,426 | $10,970 | $860 | $10,110 |
| 2016 | $1,450 | $11,010 | $1,620 | $9,390 |
| 2015 | $1,320 | $11,010 | $1,620 | $9,390 |
| 2014 | $1,255 | $10,500 | $2,410 | $8,090 |
Agents Affiliated with this Home
-
Bob Canaday

Seller's Agent in 2025
Bob Canaday
Top Real Estate Professionals, Inc.
(314) 479-4947
13 in this area
220 Total Sales
-
Ted Gottlieb

Buyer's Agent in 2025
Ted Gottlieb
MORE, REALTORS
(314) 956-9477
6 in this area
350 Total Sales
-
Lynda Burns
L
Seller's Agent in 2024
Lynda Burns
Keller Williams Marquee
(618) 578-9276
2 in this area
710 Total Sales
-
Daniel Canaday
D
Buyer's Agent in 2024
Daniel Canaday
Top Real Estate Professionals, Inc.
(636) 294-7800
6 in this area
60 Total Sales
Map
Source: MARIS MLS
MLS Number: MIS24046882
APN: 12F-31-0829
- 9427 Yorktown Dr
- 1100 Wentworth Dr
- 1110 Astoria Dr
- 1150 Astoria Dr
- 1078 Fontaine Place
- 9271 Dell Ct
- 9239 Astoria Dr
- 9258 Waldorf Dr
- 9409 Aetna Dr
- 9314 Ardmore Dr
- 9228 Halbrook Dr
- 9350 Duenke Dr
- 1236 Duenke Dr
- 9245 Edna St
- 9200 Bellefontaine Rd
- 9264 Bellefontaine Rd
- 9340 Bellefontaine Rd
- 1149 Oran Dr
- 9423 Edgewater Dr
- 912 Lebon Dr






