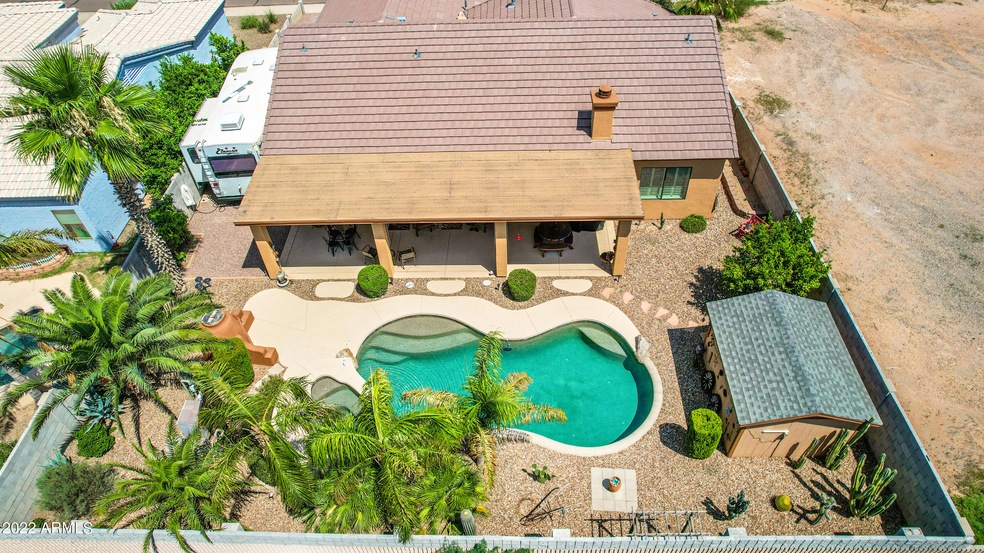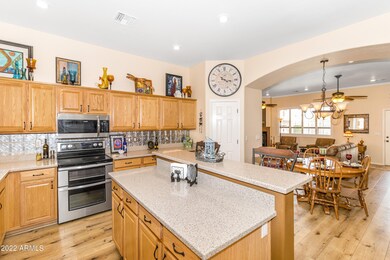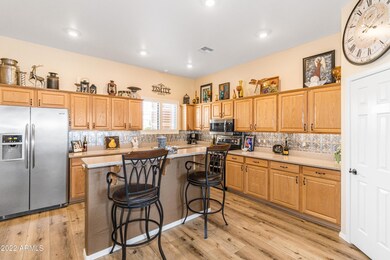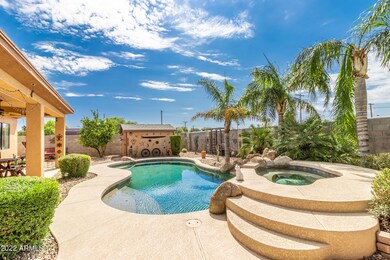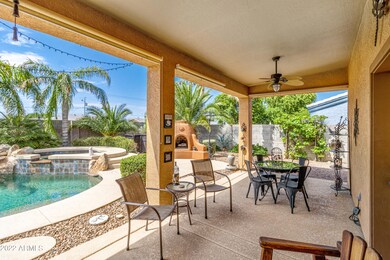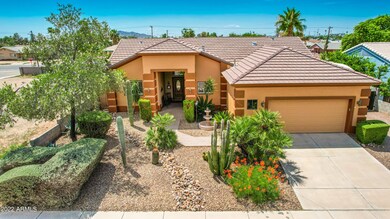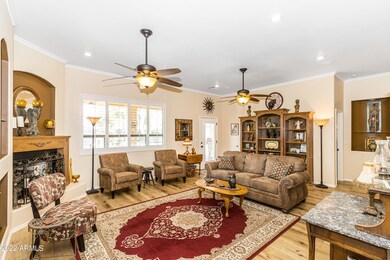
1123 E Shepherds Way Casa Grande, AZ 85122
Highlights
- Heated Spa
- Contemporary Architecture
- <<bathWSpaHydroMassageTubToken>>
- RV Gated
- Living Room with Fireplace
- No HOA
About This Home
As of October 2022Backyard Saltwater Pool Paradise, RV parking, extended garage, No HOA! Lovely home is full of upgrades with new Luxury Vinyl Plank flooring. 10-foot flat ceilings welcome you to a front room with gas fireplace and plantation shutters. Spotless kitchen features Stainless Steel appliance and custom backsplash. Split floor plan has a Primary Bedroom with a door to the outside patio and pool, Primary Bath with double sinks and a walk-in shower. What a backyard! 6-foot walls for privacy, pool and hot tub with gas heater and a new variable speed pump. The extended covered patio overlooks your backyard paradise. RV parking on side of the home with 50 amp power and sewer cleanout. Garage is an extended 2.5 spaces, insulated, with its own workshop area. Shed in backyard as well. Fantastic!
Last Agent to Sell the Property
RE/MAX Casa Grande Brokerage Phone: 520-836-1717 License #SA535071000 Listed on: 08/25/2022

Co-Listed By
RE/MAX Casa Grande Brokerage Phone: 520-836-1717 License #BR006144000
Home Details
Home Type
- Single Family
Est. Annual Taxes
- $1,951
Year Built
- Built in 2002
Lot Details
- 8,816 Sq Ft Lot
- Desert faces the front and back of the property
- Block Wall Fence
- Front and Back Yard Sprinklers
- Sprinklers on Timer
Parking
- 2.5 Car Direct Access Garage
- 2 Open Parking Spaces
- Garage Door Opener
- RV Gated
Home Design
- Contemporary Architecture
- Wood Frame Construction
- Tile Roof
- Stucco
Interior Spaces
- 1,686 Sq Ft Home
- 1-Story Property
- Ceiling height of 9 feet or more
- Gas Fireplace
- Double Pane Windows
- Living Room with Fireplace
- 2 Fireplaces
Kitchen
- Eat-In Kitchen
- Breakfast Bar
- <<builtInMicrowave>>
Flooring
- Carpet
- Tile
- Vinyl
Bedrooms and Bathrooms
- 3 Bedrooms
- Primary Bathroom is a Full Bathroom
- 2 Bathrooms
- Dual Vanity Sinks in Primary Bathroom
- <<bathWSpaHydroMassageTubToken>>
- Bathtub With Separate Shower Stall
Pool
- Heated Spa
- Play Pool
Outdoor Features
- Covered patio or porch
- Outdoor Fireplace
- Outdoor Storage
- Built-In Barbecue
Schools
- Ironwood Elementary School
- Cactus Middle School
- Vista Grande High School
Utilities
- Central Air
- Heating Available
- High Speed Internet
- Cable TV Available
Community Details
- No Home Owners Association
- Association fees include no fees
- Echeverria Estates Subdivision
Listing and Financial Details
- Tax Lot 2
- Assessor Parcel Number 505-72-002
Ownership History
Purchase Details
Home Financials for this Owner
Home Financials are based on the most recent Mortgage that was taken out on this home.Purchase Details
Home Financials for this Owner
Home Financials are based on the most recent Mortgage that was taken out on this home.Purchase Details
Home Financials for this Owner
Home Financials are based on the most recent Mortgage that was taken out on this home.Purchase Details
Home Financials for this Owner
Home Financials are based on the most recent Mortgage that was taken out on this home.Purchase Details
Home Financials for this Owner
Home Financials are based on the most recent Mortgage that was taken out on this home.Similar Homes in Casa Grande, AZ
Home Values in the Area
Average Home Value in this Area
Purchase History
| Date | Type | Sale Price | Title Company |
|---|---|---|---|
| Warranty Deed | $420,000 | Security Title | |
| Warranty Deed | $240,000 | Title Security Agency Llc | |
| Cash Sale Deed | $187,500 | Title Security Agency Llc | |
| Joint Tenancy Deed | $168,500 | Fidelity Natl Title Agency | |
| Warranty Deed | $40,000 | Fidelity National Title Agen |
Mortgage History
| Date | Status | Loan Amount | Loan Type |
|---|---|---|---|
| Open | $336,000 | New Conventional | |
| Previous Owner | $104,000 | New Conventional | |
| Previous Owner | $195,317 | Unknown | |
| Previous Owner | $110,000 | Credit Line Revolving | |
| Previous Owner | $20,200 | Unknown | |
| Previous Owner | $159,600 | Unknown | |
| Previous Owner | $40,000 | Seller Take Back |
Property History
| Date | Event | Price | Change | Sq Ft Price |
|---|---|---|---|---|
| 05/15/2025 05/15/25 | For Sale | $459,000 | +9.3% | $272 / Sq Ft |
| 10/26/2022 10/26/22 | Sold | $420,000 | -1.2% | $249 / Sq Ft |
| 08/30/2022 08/30/22 | Pending | -- | -- | -- |
| 08/25/2022 08/25/22 | For Sale | $425,000 | +77.1% | $252 / Sq Ft |
| 06/15/2018 06/15/18 | Sold | $240,000 | +2.1% | $141 / Sq Ft |
| 05/13/2018 05/13/18 | Pending | -- | -- | -- |
| 05/03/2018 05/03/18 | For Sale | $235,000 | +25.3% | $138 / Sq Ft |
| 06/27/2014 06/27/14 | Sold | $187,500 | 0.0% | $111 / Sq Ft |
| 06/13/2014 06/13/14 | Pending | -- | -- | -- |
| 03/13/2014 03/13/14 | For Sale | $187,500 | 0.0% | $111 / Sq Ft |
| 02/19/2014 02/19/14 | Pending | -- | -- | -- |
| 02/10/2014 02/10/14 | For Sale | $187,500 | -- | $111 / Sq Ft |
Tax History Compared to Growth
Tax History
| Year | Tax Paid | Tax Assessment Tax Assessment Total Assessment is a certain percentage of the fair market value that is determined by local assessors to be the total taxable value of land and additions on the property. | Land | Improvement |
|---|---|---|---|---|
| 2025 | $1,617 | $26,240 | -- | -- |
| 2024 | $1,868 | $30,853 | -- | -- |
| 2023 | $1,658 | $22,456 | $1,950 | $20,506 |
| 2022 | $1,868 | $16,351 | $1,950 | $14,401 |
| 2021 | $1,951 | $15,564 | $0 | $0 |
| 2020 | $1,851 | $15,371 | $0 | $0 |
| 2019 | $1,765 | $14,726 | $0 | $0 |
| 2018 | $1,745 | $14,455 | $0 | $0 |
| 2017 | $1,492 | $15,012 | $0 | $0 |
| 2016 | $1,421 | $13,908 | $2,125 | $11,783 |
| 2014 | $1,261 | $9,274 | $1,000 | $8,274 |
Agents Affiliated with this Home
-
Jennifer Apodaca

Seller's Agent in 2025
Jennifer Apodaca
Keller Williams Legacy One
(520) 424-1055
141 in this area
237 Total Sales
-
Roy Friedman

Seller's Agent in 2022
Roy Friedman
RE/MAX
(505) 686-3155
125 in this area
189 Total Sales
-
Melissa Yost Fuentes

Seller Co-Listing Agent in 2022
Melissa Yost Fuentes
RE/MAX
(520) 431-8130
386 in this area
557 Total Sales
-
Andrea Lane

Seller's Agent in 2018
Andrea Lane
RE/MAX
(520) 560-0809
31 in this area
55 Total Sales
-
T
Seller's Agent in 2014
Thomas Beshore
The Beshore Group
Map
Source: Arizona Regional Multiple Listing Service (ARMLS)
MLS Number: 6455067
APN: 505-72-002
- 1116 E 11th St
- 1129 E Laurel Dr
- 1137 E 11th St
- 1156 E Brenda Dr
- 771 E Pepper Dr
- 761 E Pepper Dr
- 1186 E Brenda Dr
- 1496 N La Mer Cir
- 0 N Trekell Rd Unit 6699857
- 1207 E Clearview Dr
- 711 E Laurel Dr Unit 13
- 711 E Laurel Dr Unit 17
- 1009 N Coolidge Ave
- 1004 N Gilbert Ave
- 1214 E Clearview Dr
- 1235 E Clearview Dr
- 1100 E Sunset Dr
- 913 N Trekell Rd
- 1285 E Mcmurray Blvd
- 1223 E Clearview Dr
