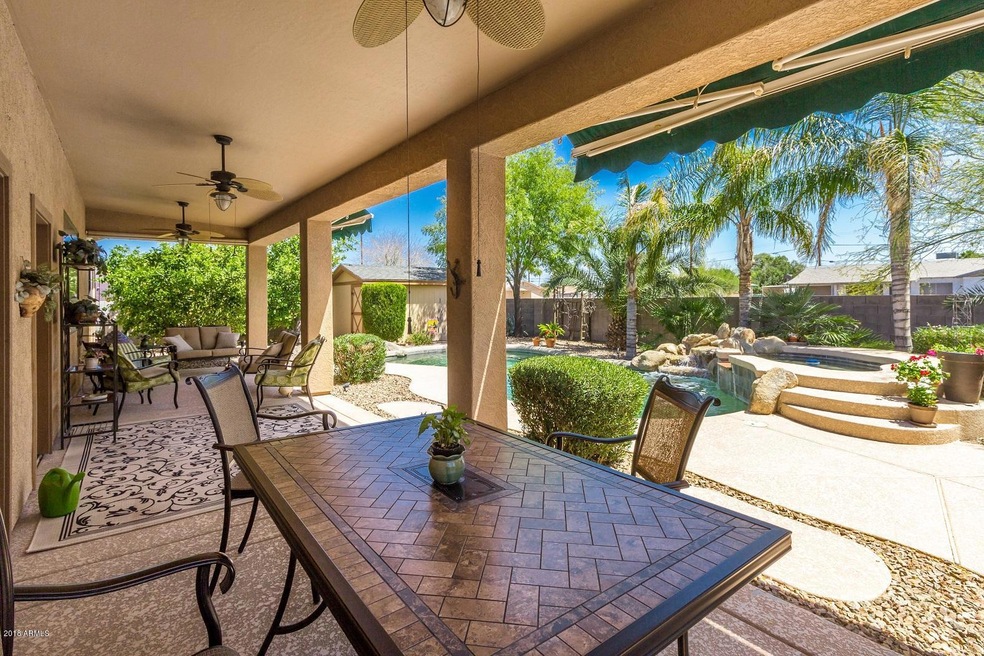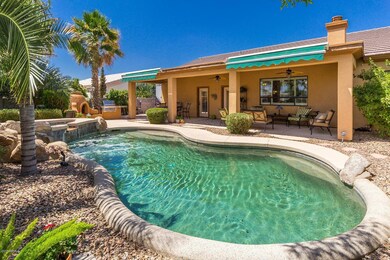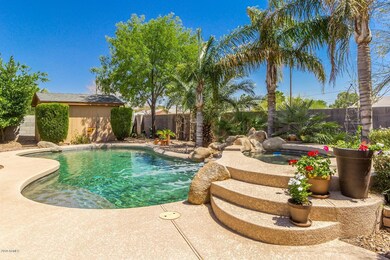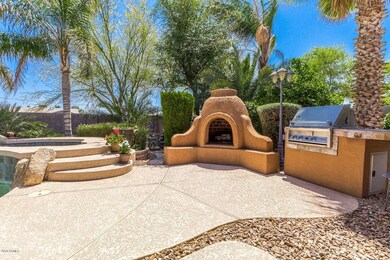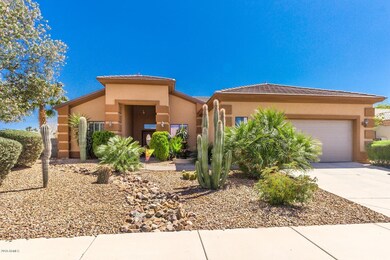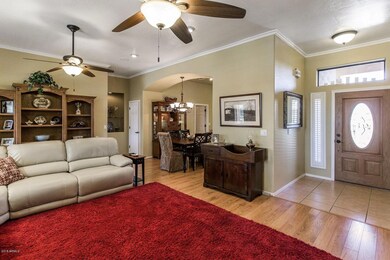
1123 E Shepherds Way Casa Grande, AZ 85122
Highlights
- Heated Spa
- Contemporary Architecture
- Wood Flooring
- RV Access or Parking
- Living Room with Fireplace
- <<bathWSpaHydroMassageTubToken>>
About This Home
As of October 2022Backyard Oasis to call your own! Salt water pool & spa, beehive fireplace, gas grill, & covered patio surrounded by lush landscaping create a serene place to relax! Custom home w/covered entry, 10' ceilings, shutters, tile & wood laminate floors except in bedrooms, & fans thru out. Split master for privacy features large walk in closet & bath w/jetted tub, tile shower, & dual sinks. On the other side are 2 roomy bedrooms with full bath between that has a jetted tub too. The great room has crown molding, beautiful wood flooring, plantation shutters & a built in bookcase. Corian counters, walk in pantry, soft close cabinets with pull outs, & ample work space make this kitchen a cook's delight! The extended length 2.5 car garage has storage cabinets & workspace with AC! Look for *3D-Tour*!
Last Agent to Sell the Property
RE/MAX Casa Grande Brokerage Phone: 520-836-1717 License #BR115820000 Listed on: 05/03/2018

Co-Listed By
RE/MAX Casa Grande Brokerage Phone: 520-836-1717 License #BR006144000
Home Details
Home Type
- Single Family
Est. Annual Taxes
- $1,492
Year Built
- Built in 2002
Lot Details
- 8,712 Sq Ft Lot
- Cul-De-Sac
- Desert faces the front and back of the property
- Block Wall Fence
- Front and Back Yard Sprinklers
- Sprinklers on Timer
Parking
- 2.5 Car Direct Access Garage
- 2 Open Parking Spaces
- Garage Door Opener
- RV Access or Parking
Home Design
- Contemporary Architecture
- Wood Frame Construction
- Tile Roof
- Stucco
Interior Spaces
- 1,700 Sq Ft Home
- 1-Story Property
- Central Vacuum
- Ceiling height of 9 feet or more
- Ceiling Fan
- Gas Fireplace
- Double Pane Windows
- Low Emissivity Windows
- Mechanical Sun Shade
- Living Room with Fireplace
- 2 Fireplaces
Kitchen
- Eat-In Kitchen
- Breakfast Bar
- <<builtInMicrowave>>
Flooring
- Wood
- Carpet
- Tile
Bedrooms and Bathrooms
- 3 Bedrooms
- Primary Bathroom is a Full Bathroom
- 2 Bathrooms
- Dual Vanity Sinks in Primary Bathroom
- <<bathWSpaHydroMassageTubToken>>
- Bathtub With Separate Shower Stall
Accessible Home Design
- No Interior Steps
Pool
- Heated Spa
- Play Pool
Outdoor Features
- Covered patio or porch
- Outdoor Fireplace
- Outdoor Storage
- Built-In Barbecue
Schools
- Ironwood Elementary School
- Cactus Middle School
- Vista Grande High School
Utilities
- Central Air
- Heating Available
- Water Purifier
- High Speed Internet
- Cable TV Available
Community Details
- No Home Owners Association
- Association fees include no fees
- Echeverria Estates Subdivision
Listing and Financial Details
- Tax Lot 2
- Assessor Parcel Number 505-72-002
Ownership History
Purchase Details
Home Financials for this Owner
Home Financials are based on the most recent Mortgage that was taken out on this home.Purchase Details
Home Financials for this Owner
Home Financials are based on the most recent Mortgage that was taken out on this home.Purchase Details
Home Financials for this Owner
Home Financials are based on the most recent Mortgage that was taken out on this home.Purchase Details
Home Financials for this Owner
Home Financials are based on the most recent Mortgage that was taken out on this home.Purchase Details
Home Financials for this Owner
Home Financials are based on the most recent Mortgage that was taken out on this home.Similar Homes in Casa Grande, AZ
Home Values in the Area
Average Home Value in this Area
Purchase History
| Date | Type | Sale Price | Title Company |
|---|---|---|---|
| Warranty Deed | $420,000 | Security Title | |
| Warranty Deed | $240,000 | Title Security Agency Llc | |
| Cash Sale Deed | $187,500 | Title Security Agency Llc | |
| Joint Tenancy Deed | $168,500 | Fidelity Natl Title Agency | |
| Warranty Deed | $40,000 | Fidelity National Title Agen |
Mortgage History
| Date | Status | Loan Amount | Loan Type |
|---|---|---|---|
| Open | $336,000 | New Conventional | |
| Previous Owner | $104,000 | New Conventional | |
| Previous Owner | $195,317 | Unknown | |
| Previous Owner | $110,000 | Credit Line Revolving | |
| Previous Owner | $20,200 | Unknown | |
| Previous Owner | $159,600 | Unknown | |
| Previous Owner | $40,000 | Seller Take Back |
Property History
| Date | Event | Price | Change | Sq Ft Price |
|---|---|---|---|---|
| 05/15/2025 05/15/25 | For Sale | $459,000 | +9.3% | $272 / Sq Ft |
| 10/26/2022 10/26/22 | Sold | $420,000 | -1.2% | $249 / Sq Ft |
| 08/30/2022 08/30/22 | Pending | -- | -- | -- |
| 08/25/2022 08/25/22 | For Sale | $425,000 | +77.1% | $252 / Sq Ft |
| 06/15/2018 06/15/18 | Sold | $240,000 | +2.1% | $141 / Sq Ft |
| 05/13/2018 05/13/18 | Pending | -- | -- | -- |
| 05/03/2018 05/03/18 | For Sale | $235,000 | +25.3% | $138 / Sq Ft |
| 06/27/2014 06/27/14 | Sold | $187,500 | 0.0% | $111 / Sq Ft |
| 06/13/2014 06/13/14 | Pending | -- | -- | -- |
| 03/13/2014 03/13/14 | For Sale | $187,500 | 0.0% | $111 / Sq Ft |
| 02/19/2014 02/19/14 | Pending | -- | -- | -- |
| 02/10/2014 02/10/14 | For Sale | $187,500 | -- | $111 / Sq Ft |
Tax History Compared to Growth
Tax History
| Year | Tax Paid | Tax Assessment Tax Assessment Total Assessment is a certain percentage of the fair market value that is determined by local assessors to be the total taxable value of land and additions on the property. | Land | Improvement |
|---|---|---|---|---|
| 2025 | $1,617 | $26,240 | -- | -- |
| 2024 | $1,868 | $30,853 | -- | -- |
| 2023 | $1,658 | $22,456 | $1,950 | $20,506 |
| 2022 | $1,868 | $16,351 | $1,950 | $14,401 |
| 2021 | $1,951 | $15,564 | $0 | $0 |
| 2020 | $1,851 | $15,371 | $0 | $0 |
| 2019 | $1,765 | $14,726 | $0 | $0 |
| 2018 | $1,745 | $14,455 | $0 | $0 |
| 2017 | $1,492 | $15,012 | $0 | $0 |
| 2016 | $1,421 | $13,908 | $2,125 | $11,783 |
| 2014 | $1,261 | $9,274 | $1,000 | $8,274 |
Agents Affiliated with this Home
-
Jennifer Apodaca

Seller's Agent in 2025
Jennifer Apodaca
Keller Williams Legacy One
(520) 424-1055
141 in this area
237 Total Sales
-
Roy Friedman

Seller's Agent in 2022
Roy Friedman
RE/MAX
(505) 686-3155
125 in this area
189 Total Sales
-
Melissa Yost Fuentes

Seller Co-Listing Agent in 2022
Melissa Yost Fuentes
RE/MAX
(520) 431-8130
386 in this area
557 Total Sales
-
Andrea Lane

Seller's Agent in 2018
Andrea Lane
RE/MAX
(520) 560-0809
31 in this area
55 Total Sales
-
T
Seller's Agent in 2014
Thomas Beshore
The Beshore Group
Map
Source: Arizona Regional Multiple Listing Service (ARMLS)
MLS Number: 5761674
APN: 505-72-002
- 1116 E 11th St
- 1129 E Laurel Dr
- 1137 E 11th St
- 1156 E Brenda Dr
- 771 E Pepper Dr
- 761 E Pepper Dr
- 1186 E Brenda Dr
- 1496 N La Mer Cir
- 0 N Trekell Rd Unit 6699857
- 1207 E Clearview Dr
- 711 E Laurel Dr Unit 13
- 711 E Laurel Dr Unit 17
- 1009 N Coolidge Ave
- 1004 N Gilbert Ave
- 1214 E Clearview Dr
- 1235 E Clearview Dr
- 1100 E Sunset Dr
- 913 N Trekell Rd
- 1285 E Mcmurray Blvd
- 1223 E Clearview Dr
