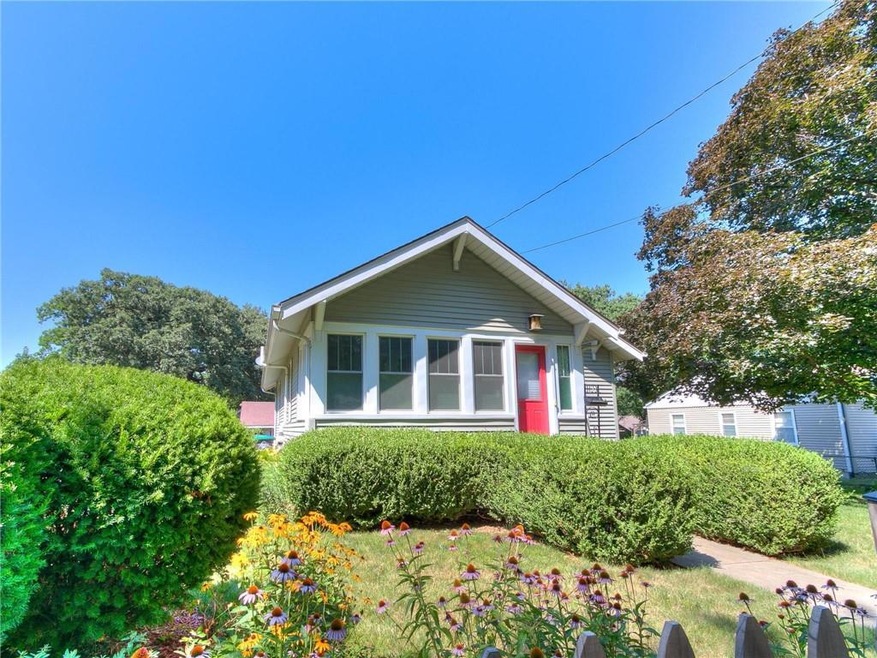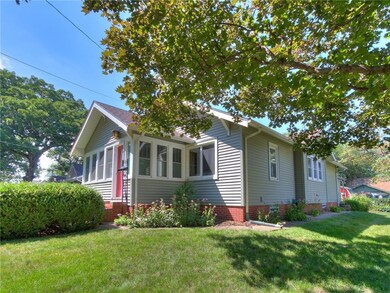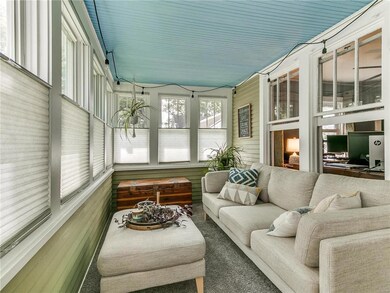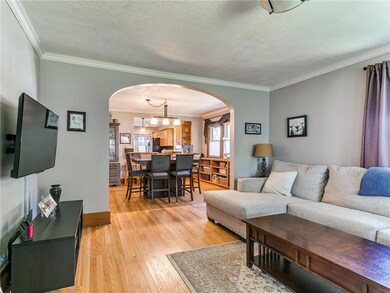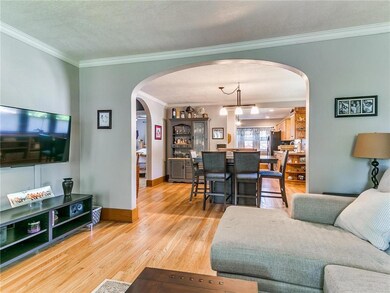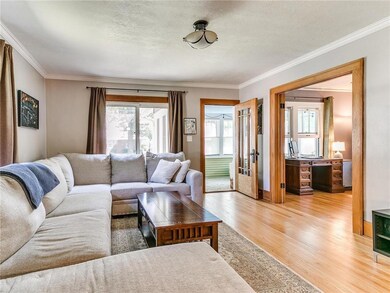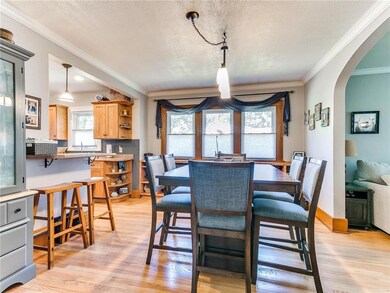
1123 Pleasant View Dr Des Moines, IA 50315
Greater South Side NeighborhoodHighlights
- Ranch Style House
- Sun or Florida Room
- Forced Air Heating and Cooling System
- Wood Flooring
- No HOA
- Family Room Downstairs
About This Home
As of September 2023This charming, move-in ready home is sure to impress the moment you walk in the door. The four seasons porch has brand new windows and carpet, and is perfect for morning coffee or an evening glass of wine with friends. If the weather permits, you can move through the main level open floor plan and enjoy the beautifully landscaped backyard from your generously sized, well lit deck. When you're ready to head back inside for the evening you can make your way down to the partially finished basement for movies and popcorn. Please contact your favorite agent today and setup a time to tour this home and see all that it has to offer!
Home Details
Home Type
- Single Family
Est. Annual Taxes
- $3,063
Year Built
- Built in 1929
Lot Details
- 10,200 Sq Ft Lot
- Property is zoned N5
Parking
- 2 Car Detached Garage
Home Design
- Ranch Style House
- Asphalt Shingled Roof
- Metal Siding
Interior Spaces
- 1,008 Sq Ft Home
- Drapes & Rods
- Family Room Downstairs
- Dining Area
- Sun or Florida Room
- Wood Flooring
- Fire and Smoke Detector
Kitchen
- Stove
- Microwave
- Dishwasher
Bedrooms and Bathrooms
- 2 Main Level Bedrooms
Laundry
- Dryer
- Washer
Utilities
- Forced Air Heating and Cooling System
- Cable TV Available
Community Details
- No Home Owners Association
Listing and Financial Details
- Assessor Parcel Number 010/05434-002-000
Ownership History
Purchase Details
Home Financials for this Owner
Home Financials are based on the most recent Mortgage that was taken out on this home.Purchase Details
Home Financials for this Owner
Home Financials are based on the most recent Mortgage that was taken out on this home.Purchase Details
Home Financials for this Owner
Home Financials are based on the most recent Mortgage that was taken out on this home.Similar Homes in Des Moines, IA
Home Values in the Area
Average Home Value in this Area
Purchase History
| Date | Type | Sale Price | Title Company |
|---|---|---|---|
| Warranty Deed | $223,000 | None Listed On Document | |
| Warranty Deed | $103,000 | None Available | |
| Warranty Deed | $68,500 | -- |
Mortgage History
| Date | Status | Loan Amount | Loan Type |
|---|---|---|---|
| Closed | $44,600 | New Conventional | |
| Open | $178,400 | New Conventional | |
| Previous Owner | $99,910 | Adjustable Rate Mortgage/ARM | |
| Previous Owner | $10,000 | Credit Line Revolving | |
| Previous Owner | $31,850 | New Conventional | |
| Previous Owner | $10,000 | Unknown | |
| Previous Owner | $19,637 | Balloon | |
| Previous Owner | $15,000 | Balloon | |
| Previous Owner | $60,000 | No Value Available |
Property History
| Date | Event | Price | Change | Sq Ft Price |
|---|---|---|---|---|
| 09/08/2023 09/08/23 | Sold | $223,000 | +11.6% | $221 / Sq Ft |
| 07/31/2023 07/31/23 | Pending | -- | -- | -- |
| 07/27/2023 07/27/23 | For Sale | $199,900 | +94.1% | $198 / Sq Ft |
| 03/07/2014 03/07/14 | Sold | $103,000 | +3.0% | $102 / Sq Ft |
| 03/07/2014 03/07/14 | Pending | -- | -- | -- |
| 01/08/2014 01/08/14 | For Sale | $100,000 | -- | $99 / Sq Ft |
Tax History Compared to Growth
Tax History
| Year | Tax Paid | Tax Assessment Tax Assessment Total Assessment is a certain percentage of the fair market value that is determined by local assessors to be the total taxable value of land and additions on the property. | Land | Improvement |
|---|---|---|---|---|
| 2024 | $2,820 | $153,800 | $36,500 | $117,300 |
| 2023 | $2,860 | $153,800 | $36,500 | $117,300 |
| 2022 | $2,836 | $130,200 | $32,400 | $97,800 |
| 2021 | $2,620 | $130,200 | $32,400 | $97,800 |
| 2020 | $2,716 | $113,600 | $28,400 | $85,200 |
| 2019 | $2,512 | $113,600 | $28,400 | $85,200 |
| 2018 | $2,482 | $102,000 | $25,400 | $76,600 |
| 2017 | $2,348 | $102,000 | $25,400 | $76,600 |
| 2016 | $2,282 | $95,300 | $23,300 | $72,000 |
| 2015 | $2,282 | $95,300 | $23,300 | $72,000 |
| 2014 | $2,362 | $97,600 | $23,400 | $74,200 |
Agents Affiliated with this Home
-

Seller's Agent in 2023
Matt Hennig
Platinum Realty LLC
(515) 505-0175
1 in this area
72 Total Sales
-
M
Buyer's Agent in 2023
Mariah Meek
RE/MAX
(515) 322-0596
1 in this area
82 Total Sales
-
K
Seller's Agent in 2014
Kirk Howsare
Realty ONE Group Impact
(515) 202-8625
115 Total Sales
Map
Source: Des Moines Area Association of REALTORS®
MLS Number: 679140
APN: 010-05434002000
- 1208 Pleasant View Dr
- 931 Pleasant View Dr
- 1235 Virginia Ave
- 3126 SW 12th Place
- 1108 Creston Ave
- 2720 Glover Ave
- 1315 Park Ave
- 3320 SW 12th St
- 3224 SW 13th Place
- 1209 Edgemont St
- 704 Creston Ave
- 3511 SW 13th St
- 3308 SW 7th St
- 613 Hughes Ave
- 3605 SW 9th St
- 1616 Park Ave
- 3714 SW 13th St
- 3808 SW 12th St
- 2315 SW 11th St
- 1710 Park
