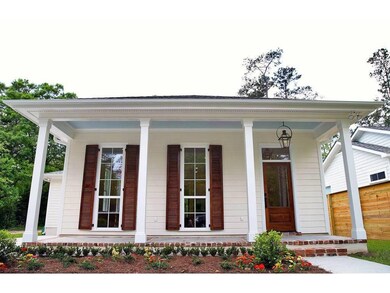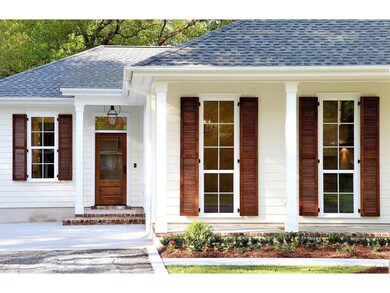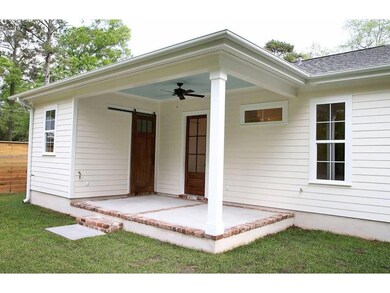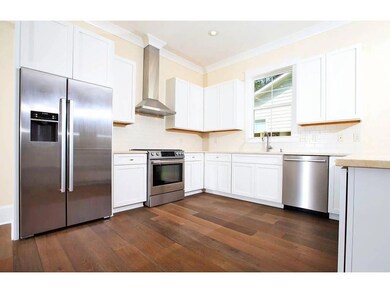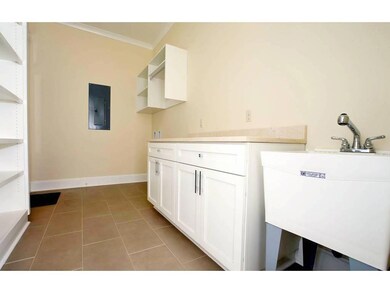
1123 W 24th Ave Covington, LA 70433
West 20s NeighborhoodHighlights
- Newly Remodeled
- French Provincial Architecture
- Granite Countertops
- Covington Elementary School Rated A-
- Attic
- Covered patio or porch
About This Home
As of June 2020Custom New Construction Home in Historic Downtown Covington set amongst old live oaks. Featuring large side entry mudroom, master suite w/ custom closet, 10ft ceilings & wood floors, marble countertops, custom cabinets/millwork throughout & stainless steel gas appliances. Exterior features include painted hardi-plank siding covered porch, operable shutters, attached storage shed, architectural shingles, antique bricks and gutters.
Home Details
Home Type
- Single Family
Est. Annual Taxes
- $2,086
Year Built
- Built in 2015 | Newly Remodeled
Lot Details
- Lot Dimensions are 60 x 150
- Rectangular Lot
Parking
- Off-Street Parking
Home Design
- French Provincial Architecture
- Raised Foundation
- Slab Foundation
- Shingle Roof
- HardiePlank Type
Interior Spaces
- 1,800 Sq Ft Home
- Property has 1 Level
- Ceiling Fan
- Window Screens
- Pull Down Stairs to Attic
- Washer and Dryer Hookup
Kitchen
- <<OvenToken>>
- Range<<rangeHoodToken>>
- <<microwave>>
- Stainless Steel Appliances
- Granite Countertops
- Disposal
Bedrooms and Bathrooms
- 3 Bedrooms
- 2 Full Bathrooms
Outdoor Features
- Covered patio or porch
- Shed
Schools
- St. Tammany Elementary And Middle School
- St. Tammany High School
Additional Features
- City Lot
- Central Heating and Cooling System
Community Details
- Built by BRANDON CONS
- Not A Subdivision
Listing and Financial Details
- Assessor Parcel Number 704331123W24thAV
Ownership History
Purchase Details
Home Financials for this Owner
Home Financials are based on the most recent Mortgage that was taken out on this home.Purchase Details
Home Financials for this Owner
Home Financials are based on the most recent Mortgage that was taken out on this home.Similar Homes in Covington, LA
Home Values in the Area
Average Home Value in this Area
Purchase History
| Date | Type | Sale Price | Title Company |
|---|---|---|---|
| Cash Sale Deed | $312,000 | First American Title | |
| Deed | $295,000 | -- |
Mortgage History
| Date | Status | Loan Amount | Loan Type |
|---|---|---|---|
| Previous Owner | $150,000 | New Conventional | |
| Previous Owner | $220,585 | New Conventional |
Property History
| Date | Event | Price | Change | Sq Ft Price |
|---|---|---|---|---|
| 06/29/2020 06/29/20 | Sold | -- | -- | -- |
| 05/30/2020 05/30/20 | Pending | -- | -- | -- |
| 05/23/2020 05/23/20 | For Sale | $324,900 | +4.8% | $180 / Sq Ft |
| 05/22/2015 05/22/15 | Sold | -- | -- | -- |
| 04/22/2015 04/22/15 | Pending | -- | -- | -- |
| 04/01/2015 04/01/15 | For Sale | $309,900 | -- | $172 / Sq Ft |
Tax History Compared to Growth
Tax History
| Year | Tax Paid | Tax Assessment Tax Assessment Total Assessment is a certain percentage of the fair market value that is determined by local assessors to be the total taxable value of land and additions on the property. | Land | Improvement |
|---|---|---|---|---|
| 2024 | $2,086 | $25,188 | $4,500 | $20,688 |
| 2023 | $2,086 | $25,188 | $4,500 | $20,688 |
| 2022 | $224,361 | $25,188 | $4,500 | $20,688 |
| 2021 | $2,977 | $25,188 | $4,500 | $20,688 |
| 2020 | $2,246 | $25,188 | $4,500 | $20,688 |
| 2019 | $2,766 | $22,419 | $3,135 | $19,284 |
| 2018 | $2,770 | $22,419 | $3,135 | $19,284 |
| 2017 | $2,797 | $22,419 | $3,135 | $19,284 |
| 2016 | $2,810 | $22,419 | $3,135 | $19,284 |
| 2015 | $2,408 | $18,721 | $3,000 | $15,721 |
| 2014 | $304 | $2,387 | $2,387 | $0 |
Agents Affiliated with this Home
-
JULIE AUTIN
J
Seller's Agent in 2020
JULIE AUTIN
Cypress Key Realty LLC
(985) 966-2420
21 Total Sales
-
Janie Ellis
J
Buyer's Agent in 2015
Janie Ellis
LATTER & BLUM (LATT27)
(985) 807-4254
5 in this area
60 Total Sales
Map
Source: ROAM MLS
MLS Number: 2005844
APN: 23180

