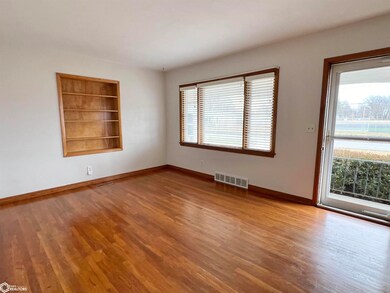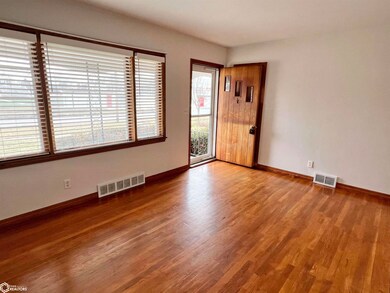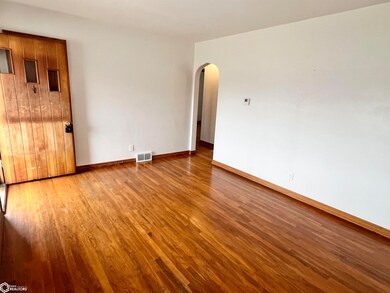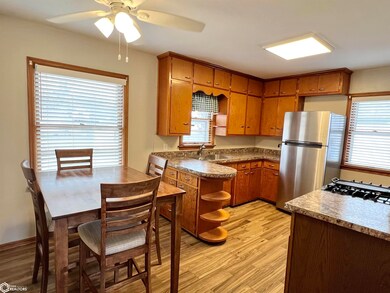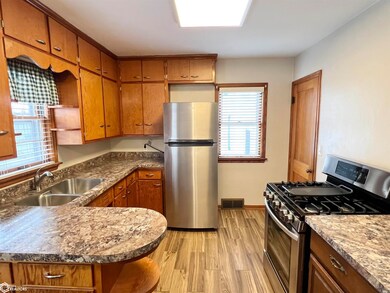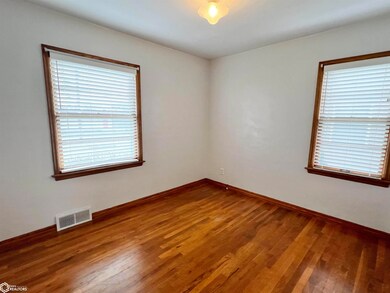
1123 W 6th St S Newton, IA 50208
Highlights
- Wood Flooring
- Living Room
- Dining Room
- 1 Car Attached Garage
- Forced Air Heating and Cooling System
- Family Room
About This Home
As of June 2024Welcome to 1123 W 6th St S, Newton, IA 50208- a charming 3 bedroom, 1 bathroom, 1.5 story brick home offering 1,053 square feet of comfortable living space. Upon entering, you'll find hardwood floors in the living room and both main floor bedrooms. The eat-in kitchen has newer appliances that stay with the home and tile flooring. Additionally, a full bathroom and a nicely sized finished room in the basement offer added convenience and flexibility. Recent updates include 3 new exterior doors in 2023, a new furnace and AC in 2021, a new roof, and new vinyl siding on the garage. Upstairs, a nice bedroom with storage and built-ins awaits. Outside, enjoy a concrete patio, storage shed, and space for gardening. Don't miss out on this lovely home- schedule a viewing today!
Last Agent to Sell the Property
RE/MAX Concepts Main Office License #*** Listed on: 02/07/2024

Last Buyer's Agent
Outside Agent- MIR Outside Agent- MIR
Outside Office
Home Details
Home Type
- Single Family
Est. Annual Taxes
- $2,290
Year Built
- Built in 1948
Lot Details
- 6,534 Sq Ft Lot
- Lot Dimensions are 50x132
Parking
- 1 Car Attached Garage
Home Design
- Brick Exterior Construction
- Asphalt Shingled Roof
- Vinyl Siding
Interior Spaces
- 1,053 Sq Ft Home
- 1.5-Story Property
- Family Room
- Living Room
- Dining Room
- Range<<rangeHoodToken>>
- Partially Finished Basement
Flooring
- Wood
- Tile
Bedrooms and Bathrooms
- 3 Bedrooms
- 1 Full Bathroom
Laundry
- Dryer
- Washer
Utilities
- Forced Air Heating and Cooling System
Ownership History
Purchase Details
Home Financials for this Owner
Home Financials are based on the most recent Mortgage that was taken out on this home.Purchase Details
Home Financials for this Owner
Home Financials are based on the most recent Mortgage that was taken out on this home.Purchase Details
Home Financials for this Owner
Home Financials are based on the most recent Mortgage that was taken out on this home.Similar Homes in Newton, IA
Home Values in the Area
Average Home Value in this Area
Purchase History
| Date | Type | Sale Price | Title Company |
|---|---|---|---|
| Warranty Deed | $162,000 | None Listed On Document | |
| Warranty Deed | $120,000 | None Listed On Document | |
| Warranty Deed | $86,000 | None Available |
Mortgage History
| Date | Status | Loan Amount | Loan Type |
|---|---|---|---|
| Open | $163,636 | New Conventional | |
| Previous Owner | $90,000 | New Conventional | |
| Previous Owner | $17,750 | Unknown | |
| Previous Owner | $86,000 | New Conventional |
Property History
| Date | Event | Price | Change | Sq Ft Price |
|---|---|---|---|---|
| 06/17/2024 06/17/24 | Sold | $162,000 | -0.3% | $154 / Sq Ft |
| 05/13/2024 05/13/24 | Pending | -- | -- | -- |
| 05/07/2024 05/07/24 | Price Changed | $162,500 | -1.5% | $154 / Sq Ft |
| 03/21/2024 03/21/24 | Price Changed | $165,000 | -2.9% | $157 / Sq Ft |
| 02/07/2024 02/07/24 | For Sale | $169,900 | +41.6% | $161 / Sq Ft |
| 10/01/2021 10/01/21 | Sold | $120,000 | -13.0% | $114 / Sq Ft |
| 09/03/2021 09/03/21 | Pending | -- | -- | -- |
| 08/05/2021 08/05/21 | Price Changed | $138,000 | -9.2% | $131 / Sq Ft |
| 07/21/2021 07/21/21 | For Sale | $152,000 | -- | $144 / Sq Ft |
Tax History Compared to Growth
Tax History
| Year | Tax Paid | Tax Assessment Tax Assessment Total Assessment is a certain percentage of the fair market value that is determined by local assessors to be the total taxable value of land and additions on the property. | Land | Improvement |
|---|---|---|---|---|
| 2024 | $2,336 | $123,970 | $17,500 | $106,470 |
| 2023 | $2,336 | $123,970 | $17,500 | $106,470 |
| 2022 | $2,290 | $111,680 | $17,500 | $94,180 |
| 2021 | $2,290 | $102,940 | $17,500 | $85,440 |
| 2020 | $2,290 | $97,640 | $14,870 | $82,770 |
| 2019 | $2,034 | $84,200 | $0 | $0 |
| 2018 | $2,034 | $84,200 | $0 | $0 |
| 2017 | $2,036 | $84,200 | $0 | $0 |
| 2016 | $2,036 | $84,200 | $0 | $0 |
| 2015 | $1,986 | $84,200 | $0 | $0 |
| 2014 | $1,910 | $84,200 | $0 | $0 |
Agents Affiliated with this Home
-
Jo Jenkins

Seller's Agent in 2024
Jo Jenkins
RE/MAX Concepts Main Office
(641) 521-0302
147 Total Sales
-
O
Buyer's Agent in 2024
Outside Agent- MIR Outside Agent- MIR
Outside Office
-
Deb Cross
D
Seller's Agent in 2021
Deb Cross
Found It
(641) 521-8598
41 Total Sales
-
Mindy Huls

Buyer's Agent in 2021
Mindy Huls
EXIT Realty & Associates
(641) 990-2888
74 Total Sales
Map
Source: NoCoast MLS
MLS Number: NOC6314523
APN: 08-33-481-013
- 821 W 6th St S
- 1319 W 4th St S
- 815 W 6th St S
- 811 W 5th St S
- 723 W 6th St S
- 1113 S 12th Ave W
- 702 W 6th St S
- 811 S 7th Ave W
- 801 S 5th Ave W
- 815 S 5th Ave W
- 611 W 2nd St S
- 1007 S 5th Ave W
- 325 W 8th St S
- 311 W 8th St S
- 303 W 5th St S
- 600 S 3rd Ave W
- 410 1st St S
- 724 E 4th St S
- 403 E 2nd St S
- 8 Chancery Ct

