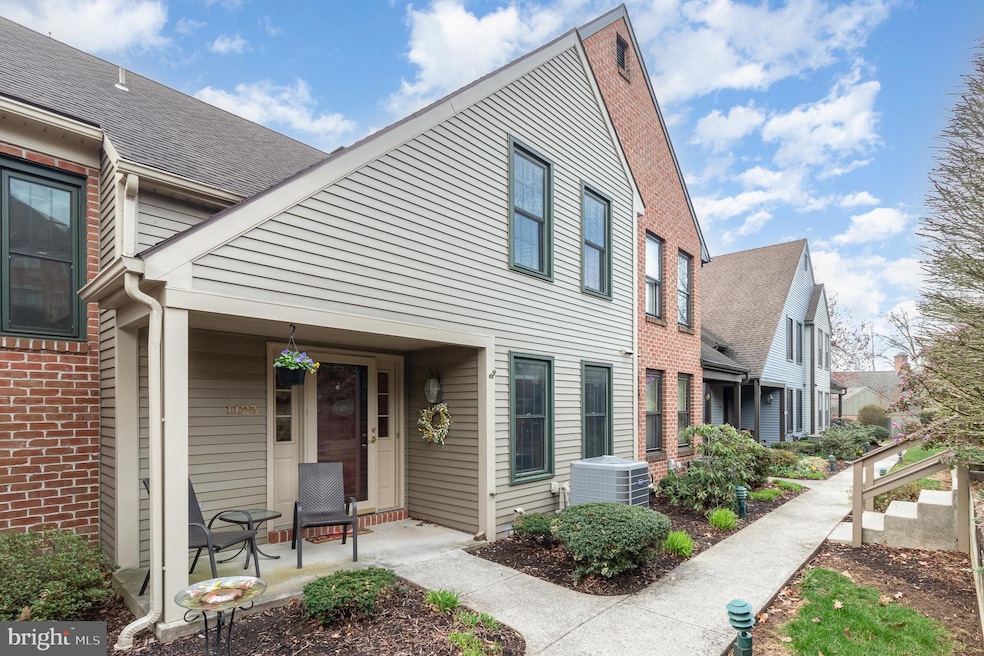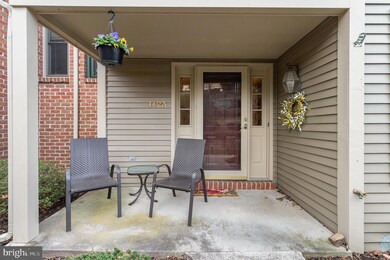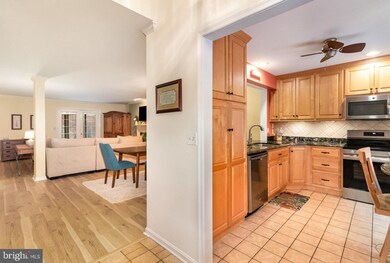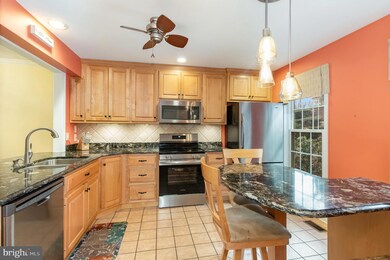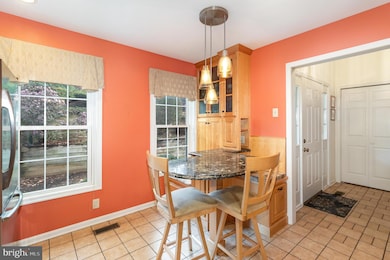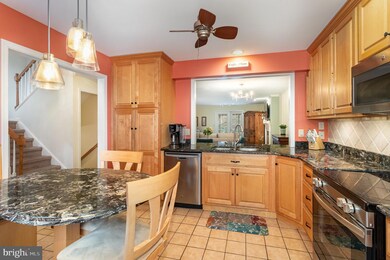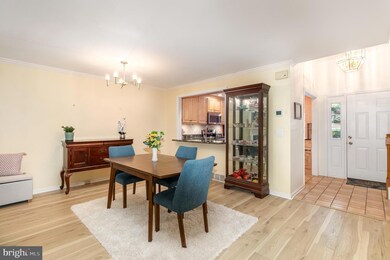
1123 Wicklow Ct Hummelstown, PA 17036
Highlights
- Traditional Architecture
- 1 Car Attached Garage
- Forced Air Heating and Cooling System
- Hershey Elementary School Rated A
- Ceramic Tile Flooring
- Property is in excellent condition
About This Home
As of May 2025This well-appointed condominium/townhome offers approximately 2,883 square feet of living space. The home features three bedrooms and two and a half bathrooms.The primary bedroom is spacious and bright, with ample room for a sitting area or workspace. The en-suite bathroom includes a luxurious soaking tub. The two additional bedrooms are generously sized and provide flexibility for a home office, guest room, or additional living space and the finished basement adds to the overall luxury of this home.The open-concept living and dining area creates a seamless flow, allowing for comfortable entertaining. Large windows and sliding glass doors fill the space with natural light, creating a warm and inviting atmosphere. The modern kitchen is equipped with high-end appliances and ample counter space, making meal preparation a pleasure.The private outdoor space, accessible from the living area, provides the perfect setting for relaxation.This condominium/townhome presents an ideal living opportunity in a desirable location. The well-maintained community offers a range of amenities and easy access to local conveniences, making it an attractive choice for those seeking a comfortable and convenient lifestyle.
Last Agent to Sell the Property
Coldwell Banker Realty License #RS376261 Listed on: 04/03/2025

Townhouse Details
Home Type
- Townhome
Est. Annual Taxes
- $4,350
Year Built
- Built in 1988
Lot Details
- Property is in excellent condition
HOA Fees
- $250 Monthly HOA Fees
Parking
- 1 Car Attached Garage
- 1 Driveway Space
- Basement Garage
- Rear-Facing Garage
- Garage Door Opener
Home Design
- Traditional Architecture
- Poured Concrete
- Frame Construction
- Architectural Shingle Roof
- Concrete Perimeter Foundation
Interior Spaces
- Property has 3 Levels
- Gas Fireplace
- Laundry on main level
Flooring
- Carpet
- Ceramic Tile
- Luxury Vinyl Plank Tile
Bedrooms and Bathrooms
- 3 Bedrooms
Finished Basement
- Walk-Out Basement
- Garage Access
- Exterior Basement Entry
Schools
- Hershey Early Childhood Center Elementary School
- Hershey Middle School
- Hershey High School
Utilities
- Forced Air Heating and Cooling System
- Natural Gas Water Heater
Listing and Financial Details
- Assessor Parcel Number 24-084-050-000-0000
Community Details
Overview
- Association fees include snow removal, sewer, lawn maintenance
- Oakmont V Condos
- Oakmont Subdivision
Pet Policy
- Pets Allowed
Ownership History
Purchase Details
Home Financials for this Owner
Home Financials are based on the most recent Mortgage that was taken out on this home.Purchase Details
Home Financials for this Owner
Home Financials are based on the most recent Mortgage that was taken out on this home.Purchase Details
Home Financials for this Owner
Home Financials are based on the most recent Mortgage that was taken out on this home.Similar Homes in Hummelstown, PA
Home Values in the Area
Average Home Value in this Area
Purchase History
| Date | Type | Sale Price | Title Company |
|---|---|---|---|
| Deed | $330,000 | None Listed On Document | |
| Warranty Deed | -- | Hershey Abstract Setmnt Svcs | |
| Deed | $215,000 | None Available |
Mortgage History
| Date | Status | Loan Amount | Loan Type |
|---|---|---|---|
| Previous Owner | $204,000 | New Conventional | |
| Previous Owner | $204,250 | Adjustable Rate Mortgage/ARM | |
| Previous Owner | $155,600 | Commercial |
Property History
| Date | Event | Price | Change | Sq Ft Price |
|---|---|---|---|---|
| 06/25/2025 06/25/25 | For Rent | $2,695 | 0.0% | -- |
| 05/23/2025 05/23/25 | Sold | $330,000 | -1.5% | $149 / Sq Ft |
| 04/27/2025 04/27/25 | Pending | -- | -- | -- |
| 04/15/2025 04/15/25 | Price Changed | $335,000 | -1.5% | $151 / Sq Ft |
| 04/03/2025 04/03/25 | For Sale | $340,000 | -- | $153 / Sq Ft |
Tax History Compared to Growth
Tax History
| Year | Tax Paid | Tax Assessment Tax Assessment Total Assessment is a certain percentage of the fair market value that is determined by local assessors to be the total taxable value of land and additions on the property. | Land | Improvement |
|---|---|---|---|---|
| 2025 | $4,350 | $139,200 | $31,300 | $107,900 |
| 2024 | $4,089 | $139,200 | $31,300 | $107,900 |
| 2023 | $4,016 | $139,200 | $31,300 | $107,900 |
| 2022 | $3,927 | $139,200 | $31,300 | $107,900 |
| 2021 | $3,927 | $139,200 | $31,300 | $107,900 |
| 2020 | $3,927 | $139,200 | $31,300 | $107,900 |
| 2019 | $3,856 | $139,200 | $31,300 | $107,900 |
| 2018 | $3,754 | $139,200 | $31,300 | $107,900 |
| 2017 | $3,754 | $139,200 | $31,300 | $107,900 |
| 2016 | $0 | $139,200 | $31,300 | $107,900 |
| 2015 | -- | $139,200 | $31,300 | $107,900 |
| 2014 | -- | $139,200 | $31,300 | $107,900 |
Agents Affiliated with this Home
-
Caleb Gwinn
C
Seller's Agent in 2025
Caleb Gwinn
Coldwell Banker Realty
(717) 433-0490
2 Total Sales
-
Dave Drobnock

Buyer's Agent in 2025
Dave Drobnock
Coldwell Banker Realty
(717) 503-8389
222 Total Sales
Map
Source: Bright MLS
MLS Number: PADA2043780
APN: 24-084-050
- 1236 Wood Rd
- 1177 Draymore Ct
- 654 Waltonville Rd
- 1331 Bradley Ave
- 1304 Bradley Ave
- 147 High Pointe Dr Unit 28
- 908 Sunnyside Rd
- 830 Olde Trail Rd
- 162 High Pointe Dr
- 152 High Pointe Dr Unit 23
- 159 High Pointe Dr
- 149 High Pointe Dr Unit 26
- 1534 Macintosh Way
- 128 Poplar Ave
- 497 Middletown Rd
- 54 Ethel Ave
- 177 Middletown Rd
- 225 E 2nd St
- 1300 Sand Hill Rd
- 1180 Sand Hill Rd
