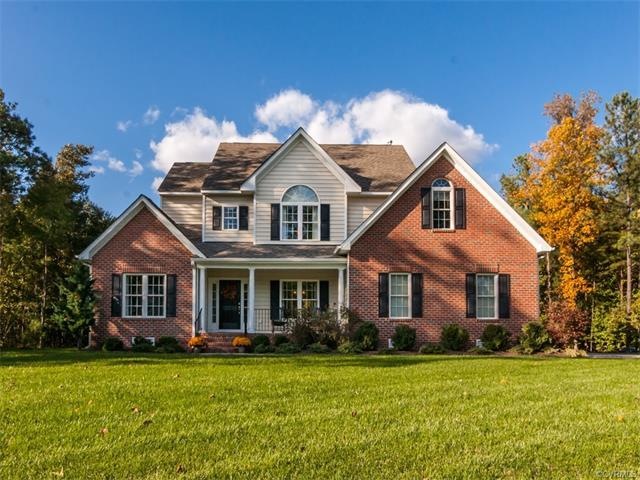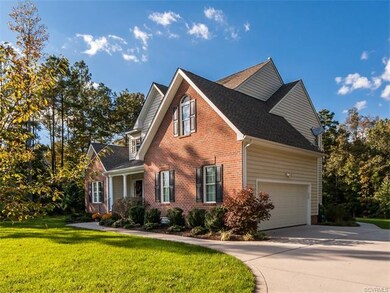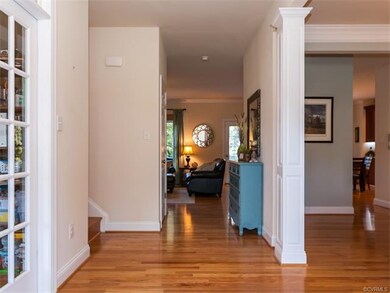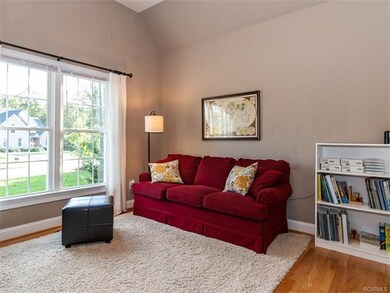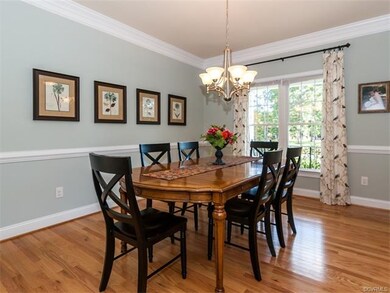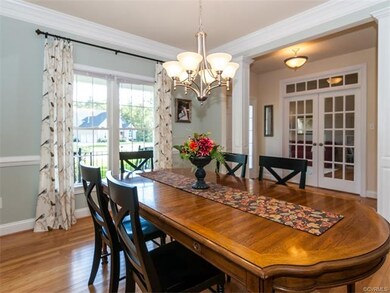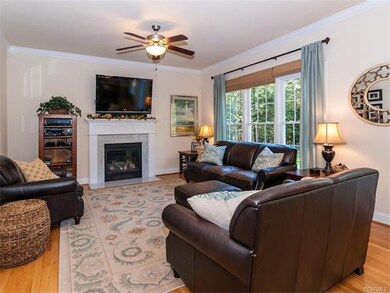
11236 Isadora Dr Chesterfield, VA 23838
The Highlands NeighborhoodHighlights
- Boat Dock
- Fitness Center
- Clubhouse
- Golf Course Community
- Outdoor Pool
- Transitional Architecture
About This Home
As of December 2015Stunning 4 bedroom and 3 1/2 bath transitional in The Highlands. Welcome home to this beauty with tons of upgrades. This beauty is gorgeous inside and out. Some of the many features include spacious bedrooms, granite and tile in all of the bathrooms (3 full baths), kitchen featuring eat in area / granite / stainless appliances / under cabinet lighting, open floor plan with living and dining rooms, upgraded moulding throughout, hardwood floors, and additional 775 sq feet on the third floor perfect for storage or for extra square footage pushing the total square footage to 3,395. The exterior has tons of curb appeal, large front porch, rear patio, irrigation, and a private rear yard. The Highlands is Chesterfield's premier subdivision featuring acre plus lots, country club with 18 hole championship golf course, nature trail, walking paths, playground, swimming pools, and more. Come see this beauty today as it won't last!
Last Agent to Sell the Property
Real Broker LLC License #0225089565 Listed on: 10/14/2015

Last Buyer's Agent
NON MLS USER MLS
NON MLS OFFICE
Home Details
Home Type
- Single Family
Est. Annual Taxes
- $3,106
Year Built
- Built in 2010
Lot Details
- 1 Acre Lot
- Zoning described as R40 - ONE FAMILY RES
HOA Fees
- $27 Monthly HOA Fees
Parking
- 2 Car Attached Garage
- Garage Door Opener
Home Design
- Transitional Architecture
- Brick Exterior Construction
- Frame Construction
- Shingle Roof
- Composition Roof
- Vinyl Siding
Interior Spaces
- 2,620 Sq Ft Home
- 2-Story Property
- 1 Fireplace
Bedrooms and Bathrooms
- 4 Bedrooms
Pool
- Outdoor Pool
Schools
- Gates Elementary School
- Matoaca Middle School
- Matoaca High School
Utilities
- Forced Air Zoned Heating and Cooling System
- Heating System Uses Natural Gas
- Heat Pump System
- Septic Tank
Listing and Financial Details
- Tax Lot 047
- Assessor Parcel Number 765-652-38-35-00000
Community Details
Overview
- The Highlands Subdivision
Amenities
- Common Area
- Clubhouse
Recreation
- Boat Dock
- Golf Course Community
- Tennis Courts
- Community Playground
- Fitness Center
- Community Pool
Ownership History
Purchase Details
Home Financials for this Owner
Home Financials are based on the most recent Mortgage that was taken out on this home.Purchase Details
Home Financials for this Owner
Home Financials are based on the most recent Mortgage that was taken out on this home.Purchase Details
Home Financials for this Owner
Home Financials are based on the most recent Mortgage that was taken out on this home.Purchase Details
Similar Homes in Chesterfield, VA
Home Values in the Area
Average Home Value in this Area
Purchase History
| Date | Type | Sale Price | Title Company |
|---|---|---|---|
| Warranty Deed | $340,000 | Old Dominion Title & Escrow | |
| Warranty Deed | $325,000 | -- | |
| Warranty Deed | $349,900 | -- | |
| Warranty Deed | $90,000 | -- |
Mortgage History
| Date | Status | Loan Amount | Loan Type |
|---|---|---|---|
| Open | $289,000 | New Conventional | |
| Previous Owner | $292,500 | New Conventional | |
| Previous Owner | $314,910 | New Conventional |
Property History
| Date | Event | Price | Change | Sq Ft Price |
|---|---|---|---|---|
| 12/30/2015 12/30/15 | Sold | $340,000 | -1.4% | $130 / Sq Ft |
| 11/02/2015 11/02/15 | Pending | -- | -- | -- |
| 10/14/2015 10/14/15 | For Sale | $344,950 | +6.1% | $132 / Sq Ft |
| 06/02/2014 06/02/14 | Sold | $325,000 | 0.0% | $124 / Sq Ft |
| 04/01/2014 04/01/14 | Pending | -- | -- | -- |
| 03/27/2014 03/27/14 | For Sale | $325,000 | -- | $124 / Sq Ft |
Tax History Compared to Growth
Tax History
| Year | Tax Paid | Tax Assessment Tax Assessment Total Assessment is a certain percentage of the fair market value that is determined by local assessors to be the total taxable value of land and additions on the property. | Land | Improvement |
|---|---|---|---|---|
| 2025 | $4,098 | $457,600 | $85,600 | $372,000 |
| 2024 | $4,098 | $434,000 | $85,600 | $348,400 |
| 2023 | $3,735 | $410,400 | $85,000 | $325,400 |
| 2022 | $3,457 | $375,800 | $85,000 | $290,800 |
| 2021 | $3,388 | $349,700 | $85,000 | $264,700 |
| 2020 | $3,322 | $349,700 | $85,000 | $264,700 |
| 2019 | $3,322 | $349,700 | $85,000 | $264,700 |
| 2018 | $3,161 | $332,700 | $85,000 | $247,700 |
| 2017 | $3,184 | $331,700 | $84,000 | $247,700 |
| 2016 | $3,173 | $330,500 | $84,000 | $246,500 |
| 2015 | $3,131 | $323,500 | $84,000 | $239,500 |
| 2014 | $3,099 | $320,200 | $84,000 | $236,200 |
Agents Affiliated with this Home
-
Matt Cullather

Seller's Agent in 2015
Matt Cullather
Real Broker LLC
(804) 301-6288
59 in this area
246 Total Sales
-
N
Buyer's Agent in 2015
NON MLS USER MLS
NON MLS OFFICE
-
Annemarie Hensley

Seller's Agent in 2014
Annemarie Hensley
Compass
(804) 221-4365
3 in this area
236 Total Sales
-
N
Buyer's Agent in 2014
Norma Magee
Fathom Realty Virginia
Map
Source: Central Virginia Regional MLS
MLS Number: 1528725
APN: 765-65-23-83-500-000
- 8313 Kalliope Ct
- 11324 Regalia Dr
- 8413 Chandon Ct
- 8309 Regalia Ct
- 11137 Sterling Cove Dr
- 11513 Fair Isle Dr
- 11600 Europa Dr
- 11320 Glendevon Rd
- 8136 Fedora Dr
- 8214 Macandrew Ct
- 11401 Braidstone Ln
- 8707 Taylor Landing Place
- 8500 Brechin Ln
- 12031 Dunnottar Dr
- 8618 Brechin Ln
- 10230 Kimlynn Trail
- 10236 Kimlynn Trail
- 12001 Buckrudy Terrace
- 11430 Avocet Dr
- 11513 Barrows Ridge Ln
