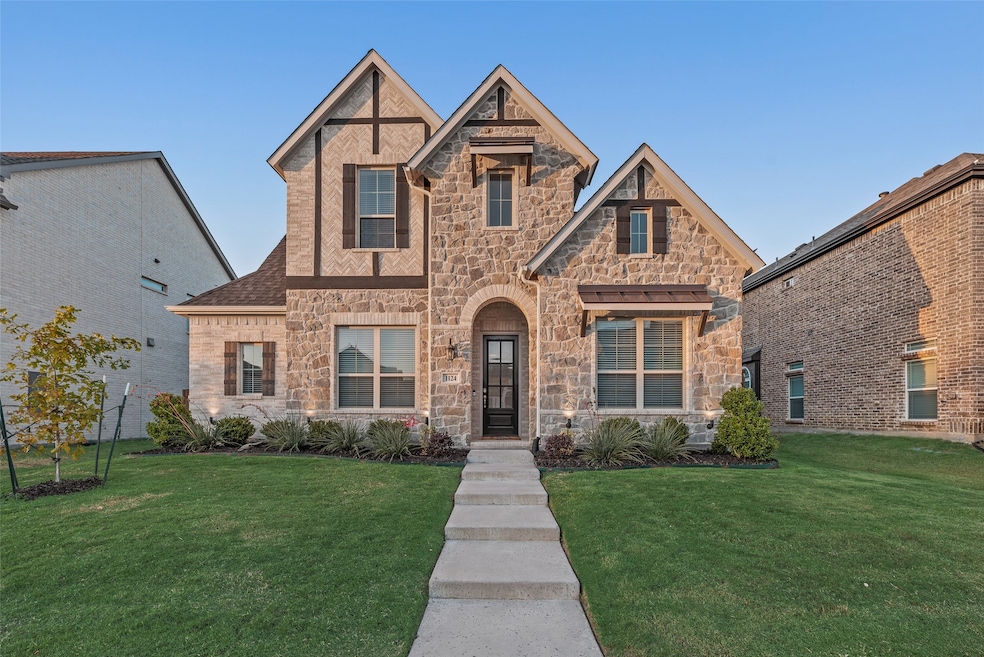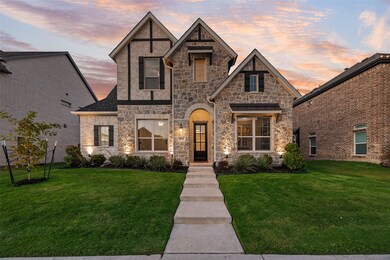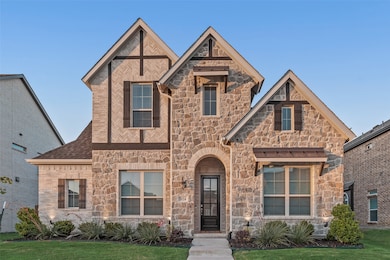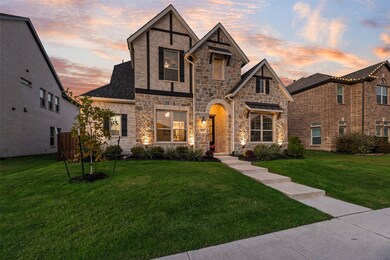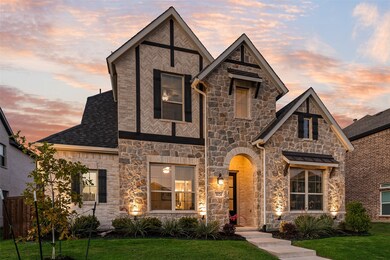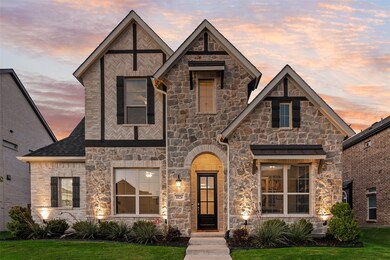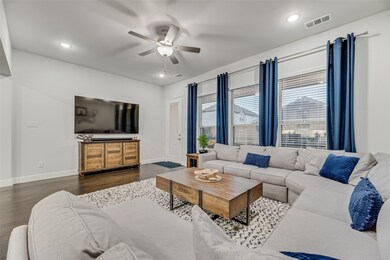1124 Putnam Dr Frisco, TX 75036
Southwest Frisco NeighborhoodEstimated payment $4,663/month
Highlights
- Heated In Ground Pool
- Traditional Architecture
- Covered Patio or Porch
- Open Floorplan
- Engineered Wood Flooring
- 2 Car Attached Garage
About This Home
Welcome to a beautifully maintained 4 bedroom, 3 full baths Mattamy Home in the highly desirable Villages of Creekwood neighborhood of Frisco. The floor plan is thoroughly designed with generous living spaces, upgraded finishes, abundant natural light and a warm living atmosphere. As you step inside, a welcoming foyer leads to a versatile flex room with French glass doors– perfect for a home office or playroom. The utility room is fabulously designed with built-in shelves for abundant storage. The gourmet style kitchen features ample cabinetry, high quality countertops, stainless steel appliances and a large kitchen island. The kitchen flows easily into the dining and living areas making it great for family life & entertaining. Unwind in the primary suite with an en-suite bath for a spa like retreat featuring glass enclosed shower & a generous walk-in closet. Step outside to a meticulously landscaped backyard with a sparkling heated pool that heats up to hot tub levels for year-round enjoyment. Relax under the covered patio surrounded by an 8’ board on board privacy fence with electric gate. Enjoy scenic hike and bike trails with convenient access to upscale shops, restaurants and major highways, including FM423, the Dallas North Tollway and Hwy 121.
Listing Agent
Compass RE Texas, LLC Brokerage Phone: 972-741-0770 License #0344967 Listed on: 11/13/2025

Home Details
Home Type
- Single Family
Est. Annual Taxes
- $11,868
Year Built
- Built in 2021
Lot Details
- 6,098 Sq Ft Lot
- Privacy Fence
- Wood Fence
- Electric Fence
- Landscaped
- Interior Lot
- Sprinkler System
HOA Fees
- $124 Monthly HOA Fees
Parking
- 2 Car Attached Garage
- Alley Access
- Rear-Facing Garage
- Garage Door Opener
- Driveway
- Electric Gate
Home Design
- Traditional Architecture
- Brick Exterior Construction
- Slab Foundation
- Composition Roof
Interior Spaces
- 2,581 Sq Ft Home
- 2-Story Property
- Open Floorplan
- Ceiling Fan
- Gas Fireplace
- Window Treatments
- Family Room with Fireplace
- Laundry in Utility Room
Kitchen
- Gas Cooktop
- Microwave
- Dishwasher
- Kitchen Island
- Disposal
Flooring
- Engineered Wood
- Carpet
- Ceramic Tile
Bedrooms and Bathrooms
- 4 Bedrooms
- Walk-In Closet
- 3 Full Bathrooms
Outdoor Features
- Heated In Ground Pool
- Covered Patio or Porch
Schools
- Hackberry Elementary School
- Little Elm High School
Utilities
- Central Heating and Cooling System
- Cable TV Available
Listing and Financial Details
- Legal Lot and Block 14 / P
- Assessor Parcel Number R767749
Community Details
Overview
- Association fees include all facilities, management
- Essex Association Management Association
- Villages Creekwood Ph 1 Subdivision
Recreation
- Park
- Trails
Map
Home Values in the Area
Average Home Value in this Area
Tax History
| Year | Tax Paid | Tax Assessment Tax Assessment Total Assessment is a certain percentage of the fair market value that is determined by local assessors to be the total taxable value of land and additions on the property. | Land | Improvement |
|---|---|---|---|---|
| 2025 | $9,872 | $646,149 | $112,820 | $533,329 |
| 2024 | $11,508 | $625,915 | $112,820 | $513,095 |
| 2023 | $9,635 | $609,427 | $112,820 | $496,607 |
| 2022 | $5,489 | $264,257 | $112,820 | $151,437 |
| 2021 | $2,443 | $112,820 | $112,820 | $0 |
| 2020 | $1,496 | $67,692 | $67,692 | $0 |
Property History
| Date | Event | Price | List to Sale | Price per Sq Ft |
|---|---|---|---|---|
| 11/13/2025 11/13/25 | For Sale | $675,000 | -- | $262 / Sq Ft |
Purchase History
| Date | Type | Sale Price | Title Company |
|---|---|---|---|
| Special Warranty Deed | -- | New Title Company Name |
Mortgage History
| Date | Status | Loan Amount | Loan Type |
|---|---|---|---|
| Open | $491,166 | New Conventional |
Source: North Texas Real Estate Information Systems (NTREIS)
MLS Number: 21108934
APN: R767749
- 1125 Overton St
- 1324 White Hurst St
- 1313 Overton St
- 1352 Marburg Ln
- 1324 Whitehurst St
- 1386 Marburg Ln
- 8892 Prentice Ln
- 1019 Modesto Dr
- 1351 Melcer St
- 1385 Melcer St
- Normandy R Plan at Villages of Creekwood
- Boston 2F (w/Media) Plan at Villages of Creekwood
- Overton R (w/Media) Plan at Villages of Creekwood
- Brentwood 3FSW w/Media Plan at Villages of Creekwood
- Anatole R (w/Media or 6 Bedroom Option) Plan at Villages of Creekwood
- Bachman 40 R-CW Plan at Villages of Creekwood
- Duke R Plan at Villages of Creekwood
- Princeton 2R-CW Plan at Villages of Creekwood
- Hillcrest 45 2R-CW (w/Media) Plan at Villages of Creekwood
- Maverick 2F (w/Media) Plan at Villages of Creekwood
- 1055 Modesto Dr
- 8246 Cotton Patch Ln
- 1153 Porter Dr
- 1456 Kit King Dr
- 7936 Tatum Dr
- 447 Dry Canyon Dr
- 415 Sleepy Creek Dr
- 1668 Princess Ln
- 559 Rockledge Ct
- 2011 Bishop Hill
- 2011 Marble Ridge
- 1690 Fm 423
- 8633 Ludlow Dr
- 2345 Olivia Ln
- 1750 Fm 423
- 2416 Leeward Place
- 700 Sahallee Dr
- 3905 Shadewell St
- 4613 Lathem Dr
- 2344 Candler Club Way
