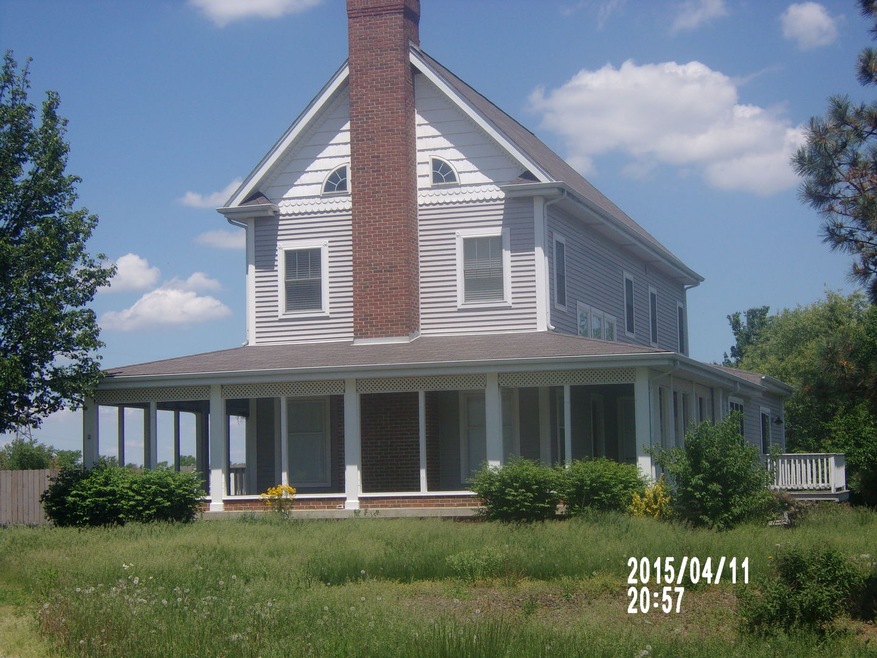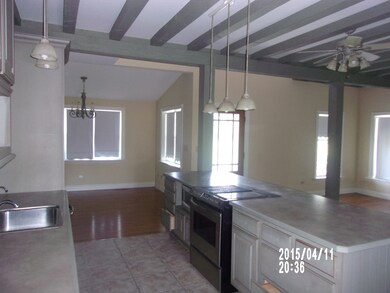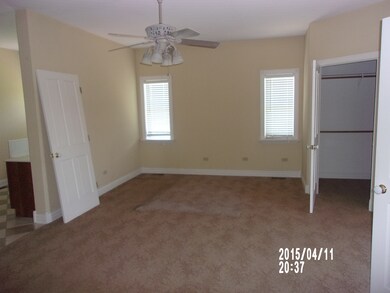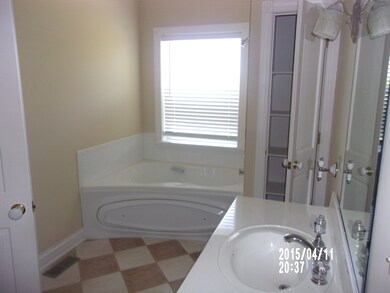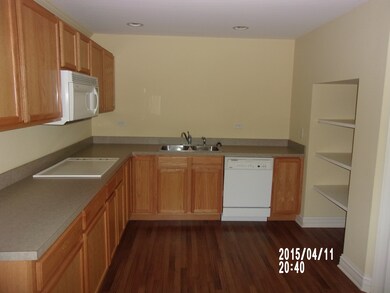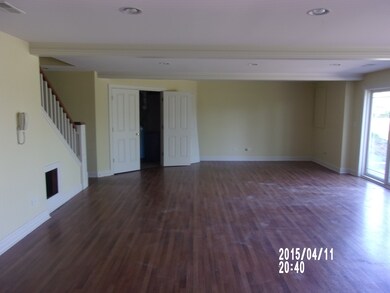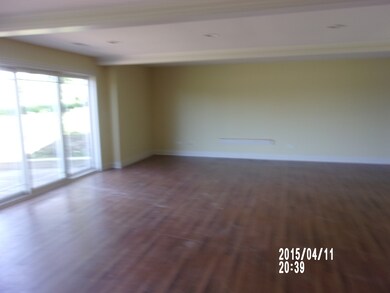
Highlights
- Second Kitchen
- Loft
- First Floor Utility Room
- Main Floor Bedroom
- Screened Porch
- Walk-In Pantry
About This Home
As of December 2021One of a kind Custom Built in 2000 w/ lots of Charm. 2 Large Bedrooms yet Additional Bedroom can be Added. Plenty of room on 4.4 acres w/ a gorgeous view walkout fin bas, maple cabinets. This property is great for Car Collectors or sm business, Outbuilding 60x60 w/ 12' ceiling & 50x60 w/ 15' ceilings, both sides insulated, heated & finished. truss roof 24' on center. 3 car heated garage 50x24 heated & finished interior, shed 17x65 unheated. Sold AS IS without warranties or repairs.
Last Agent to Sell the Property
Coldwell Banker Realty License #475150683 Listed on: 06/07/2018

Home Details
Home Type
- Single Family
Est. Annual Taxes
- $10,948
Year Built
- 2000
Lot Details
- Irregular Lot
Parking
- Detached Garage
- Heated Garage
- Garage Door Opener
- Gravel Driveway
- Parking Included in Price
- Garage Is Owned
Home Design
- Brick Exterior Construction
- Slab Foundation
- Asphalt Shingled Roof
Interior Spaces
- Wood Burning Fireplace
- Attached Fireplace Door
- Gas Log Fireplace
- Loft
- Screened Porch
- First Floor Utility Room
- Partially Finished Basement
- Finished Basement Bathroom
Kitchen
- Second Kitchen
- Breakfast Bar
- Walk-In Pantry
- <<microwave>>
- Dishwasher
- Kitchen Island
Bedrooms and Bathrooms
- Main Floor Bedroom
- Primary Bathroom is a Full Bathroom
- Separate Shower
Laundry
- Dryer
- Washer
Utilities
- Forced Air Heating and Cooling System
- Heating System Uses Gas
- Well
- Private or Community Septic Tank
Listing and Financial Details
- Homeowner Tax Exemptions
Ownership History
Purchase Details
Purchase Details
Home Financials for this Owner
Home Financials are based on the most recent Mortgage that was taken out on this home.Purchase Details
Home Financials for this Owner
Home Financials are based on the most recent Mortgage that was taken out on this home.Purchase Details
Purchase Details
Purchase Details
Purchase Details
Home Financials for this Owner
Home Financials are based on the most recent Mortgage that was taken out on this home.Purchase Details
Purchase Details
Home Financials for this Owner
Home Financials are based on the most recent Mortgage that was taken out on this home.Similar Homes in Crete, IL
Home Values in the Area
Average Home Value in this Area
Purchase History
| Date | Type | Sale Price | Title Company |
|---|---|---|---|
| Quit Claim Deed | -- | -- | |
| Administrators Deed | $307,500 | Old Republic Title | |
| Special Warranty Deed | $334,900 | Old Republic Title | |
| Quit Claim Deed | -- | Attorney | |
| Sheriffs Deed | -- | Attorney | |
| Interfamily Deed Transfer | -- | None Available | |
| Interfamily Deed Transfer | -- | None Available | |
| Warranty Deed | -- | None Available | |
| Corporate Deed | -- | Ticor Title |
Mortgage History
| Date | Status | Loan Amount | Loan Type |
|---|---|---|---|
| Open | $245,000 | New Conventional | |
| Previous Owner | $480,000 | Unknown | |
| Previous Owner | $400,000 | Unknown | |
| Previous Owner | $500,000 | Unknown | |
| Previous Owner | $382,000 | Unknown | |
| Previous Owner | $383,500 | No Value Available |
Property History
| Date | Event | Price | Change | Sq Ft Price |
|---|---|---|---|---|
| 12/10/2021 12/10/21 | Sold | $307,500 | -6.5% | $118 / Sq Ft |
| 10/27/2021 10/27/21 | Pending | -- | -- | -- |
| 10/18/2021 10/18/21 | For Sale | $329,000 | -4.6% | $127 / Sq Ft |
| 08/31/2018 08/31/18 | Sold | $344,900 | 0.0% | -- |
| 08/14/2018 08/14/18 | Pending | -- | -- | -- |
| 08/01/2018 08/01/18 | Price Changed | $344,900 | -4.2% | -- |
| 06/26/2018 06/26/18 | Price Changed | $359,900 | -2.7% | -- |
| 06/07/2018 06/07/18 | For Sale | $369,900 | -- | -- |
Tax History Compared to Growth
Tax History
| Year | Tax Paid | Tax Assessment Tax Assessment Total Assessment is a certain percentage of the fair market value that is determined by local assessors to be the total taxable value of land and additions on the property. | Land | Improvement |
|---|---|---|---|---|
| 2023 | $10,948 | $126,006 | $11,429 | $114,577 |
| 2022 | $10,867 | $111,978 | $10,150 | $101,828 |
| 2021 | $13,448 | $130,945 | $9,268 | $121,677 |
| 2020 | $12,991 | $122,687 | $8,650 | $114,037 |
| 2019 | $12,531 | $115,274 | $8,096 | $107,178 |
| 2018 | $12,349 | $112,747 | $7,876 | $104,871 |
| 2017 | $11,658 | $103,841 | $7,230 | $96,611 |
| 2016 | $11,619 | $103,126 | $7,139 | $95,987 |
| 2015 | $11,225 | $100,330 | $6,912 | $93,418 |
| 2014 | $11,225 | $101,312 | $6,950 | $94,362 |
| 2013 | $11,225 | $106,143 | $7,262 | $98,881 |
Agents Affiliated with this Home
-
Dean Chowaniec

Seller's Agent in 2021
Dean Chowaniec
RE/MAX
(773) 203-0200
1 in this area
55 Total Sales
-
Frank Commisso

Buyer's Agent in 2021
Frank Commisso
@ Properties
(630) 728-7738
1 in this area
43 Total Sales
-
Edna Thompson

Seller's Agent in 2018
Edna Thompson
Coldwell Banker Realty
(708) 945-7795
2 in this area
86 Total Sales
Map
Source: Midwest Real Estate Data (MRED)
MLS Number: MRD09979067
APN: 15-17-402-017
- 1712 S Dixie Hwy Unit 273
- 1712 S Dixie Hwy Unit 220
- 1712 S Dixie Hwy Unit 1
- 1712 S Dixie Hwy Unit 243
- 0000 S Dixie Hwy
- 25800 S Dixie Hwy
- 521 Michael Ave
- 604 W New Monee Rd
- 26048 S Dixie Hwy
- 1420 Benton St
- 1402 apx W Exchange St
- 636 1st St
- 0 S Nacke Rd
- 24495 Patriot Ct
- 514 North St
- 657 1st St
- 1285 Liberty St Unit 167
- 24358 Liberty St
- 451 Fairway Ct
- 280 W Exchange St
