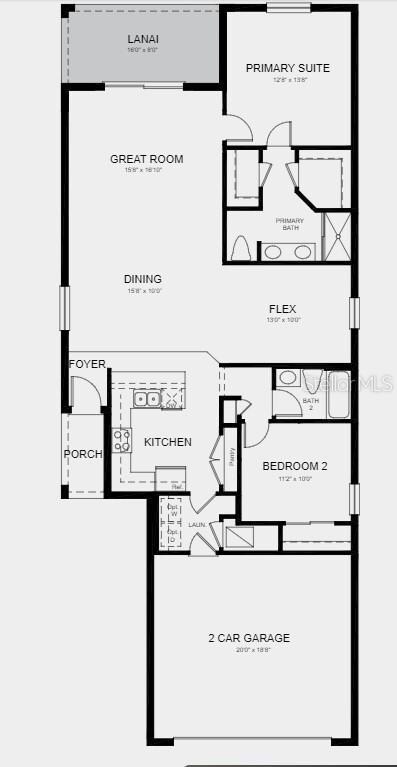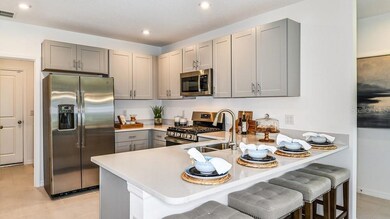
11240 Fieldstone Dr Palmetto, FL 34221
Artisan Lakes NeighborhoodHighlights
- Fitness Center
- Pond View
- Traditional Architecture
- Under Construction
- Open Floorplan
- Bonus Room
About This Home
As of November 2023Under Construction. MLS#T3469169 REPRESENTATIVE PHOTOS ADDED. November Completion! The Holly is a stunning home design offered in the premier community of Eave’s Bend at Artisan Lakes. Offering 1,455 sq. ft. of living space, the home brings forward 2 bedrooms, 2 bathrooms, a 2-car garage, and more! The owner's suite features two walk-in closets, dual sinks and a sizable shower! Eave’s Bend is positioned in rapidly growing Manatee County with an ideal location between Bradenton and Tampa Bay. This community is a short drive to stunning Gulf beaches, shopping, dining, entertainment, downtown St. Petersburg and Tampa International Airport. Structural options include: Covered lanai and all appliances included.
Last Agent to Sell the Property
TAYLOR MORRISON RLTY OF FLA Brokerage Phone: 866-495-6006 License #3412666 Listed on: 08/30/2023
Home Details
Home Type
- Single Family
Est. Annual Taxes
- $1,907
Year Built
- Built in 2023 | Under Construction
Lot Details
- 6,547 Sq Ft Lot
- Southeast Facing Home
- Irrigation
HOA Fees
- $115 Monthly HOA Fees
Parking
- 2 Car Attached Garage
- Garage Door Opener
- Driveway
Property Views
- Pond
- Park or Greenbelt
Home Design
- Traditional Architecture
- Slab Foundation
- Shingle Roof
- Block Exterior
- Stucco
Interior Spaces
- 1,455 Sq Ft Home
- Open Floorplan
- Sliding Doors
- Great Room
- Bonus Room
- Inside Utility
- Hurricane or Storm Shutters
Kitchen
- Range<<rangeHoodToken>>
- <<microwave>>
- Dishwasher
- Disposal
Flooring
- Carpet
- Tile
Bedrooms and Bathrooms
- 2 Bedrooms
- Walk-In Closet
- 2 Full Bathrooms
Laundry
- Laundry Room
- Dryer
- Washer
Outdoor Features
- Front Porch
Schools
- James Tillman Elementary School
- Lincoln Middle School
- Palmetto High School
Utilities
- Central Heating and Cooling System
- Heating System Uses Natural Gas
- Underground Utilities
- Tankless Water Heater
- High Speed Internet
- Phone Available
- Cable TV Available
Listing and Financial Details
- Home warranty included in the sale of the property
- Visit Down Payment Resource Website
- Legal Lot and Block 505 / 1
- Assessor Parcel Number 6045-0500-9
- $892 per year additional tax assessments
Community Details
Overview
- Association fees include pool
- Castle Group Association, Phone Number (941) 479-3780
- Built by Taylor Morrison
- Eaves Bend At Artisan Lakes Subdivision, Holly A Floorplan
- Eave's Bend At Artisan Lakes Community
Recreation
- Community Playground
- Fitness Center
- Community Pool
Ownership History
Purchase Details
Home Financials for this Owner
Home Financials are based on the most recent Mortgage that was taken out on this home.Similar Homes in Palmetto, FL
Home Values in the Area
Average Home Value in this Area
Purchase History
| Date | Type | Sale Price | Title Company |
|---|---|---|---|
| Special Warranty Deed | $364,000 | Inspired Title |
Property History
| Date | Event | Price | Change | Sq Ft Price |
|---|---|---|---|---|
| 07/11/2025 07/11/25 | For Sale | $400,000 | +9.9% | $279 / Sq Ft |
| 11/14/2023 11/14/23 | Sold | $364,000 | -1.4% | $250 / Sq Ft |
| 10/15/2023 10/15/23 | Pending | -- | -- | -- |
| 10/13/2023 10/13/23 | Price Changed | $369,000 | +0.5% | $254 / Sq Ft |
| 10/10/2023 10/10/23 | Price Changed | $367,000 | -2.6% | $252 / Sq Ft |
| 09/28/2023 09/28/23 | Price Changed | $376,945 | +0.5% | $259 / Sq Ft |
| 09/15/2023 09/15/23 | Price Changed | $375,000 | +2.5% | $258 / Sq Ft |
| 08/30/2023 08/30/23 | For Sale | $366,000 | -- | $252 / Sq Ft |
Tax History Compared to Growth
Tax History
| Year | Tax Paid | Tax Assessment Tax Assessment Total Assessment is a certain percentage of the fair market value that is determined by local assessors to be the total taxable value of land and additions on the property. | Land | Improvement |
|---|---|---|---|---|
| 2024 | $1,907 | $279,351 | $51,000 | $228,351 |
| 2023 | $1,907 | $51,000 | $51,000 | $0 |
| 2022 | $1,048 | $9,856 | $9,856 | $0 |
| 2021 | $247 | $9,856 | $9,856 | $0 |
Agents Affiliated with this Home
-
Erin Riffe
E
Seller's Agent in 2025
Erin Riffe
VIEWPOINT REALTY INTERNATIONAL
(727) 532-9402
15 Total Sales
-
Brian Keller
B
Seller's Agent in 2023
Brian Keller
TAYLOR MORRISON RLTY OF FLA
(866) 495-6006
314 in this area
1,976 Total Sales
-
Stellar Non-Member Agent
S
Buyer's Agent in 2023
Stellar Non-Member Agent
FL_MFRMLS
Map
Source: Stellar MLS
MLS Number: T3469169
APN: 6045-0500-9
- 11228 Fieldstone Dr
- 6017 Maidenstone Way
- 11268 Fieldstone Dr
- 11252 Fieldstone Dr
- 5917 Laurelcrest Glen
- 11330 Fieldstone Dr
- 6256 Springmont Loop
- 5828 Clairwood Ct
- 5810 Fieldmoor Ct
- 6223 Springmont Loop
- 6148 Maidenstone Way
- 11160 Fieldstone Dr
- 6333 Milestone Loop
- 5807 Laurelcrest Glen
- 5803 Laurelcrest Glen
- 11119 65th Terrace E
- 11212 65th Terrace E
- 11068 65th Terrace E
- 11756 71st Ave E
- 11757 71st Ave E






