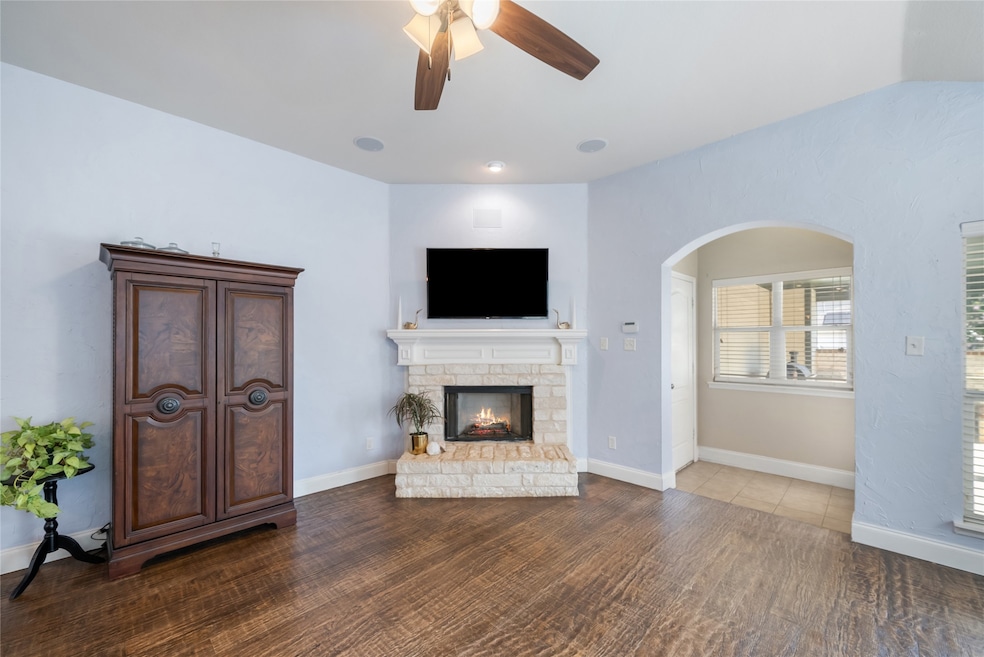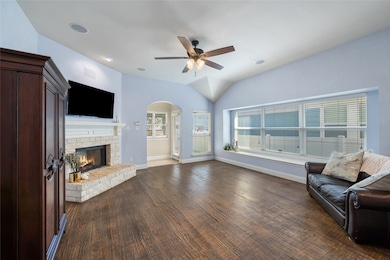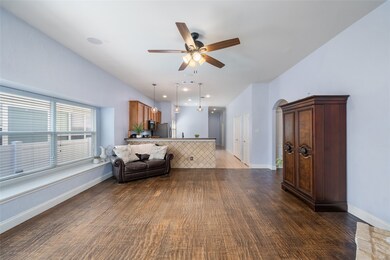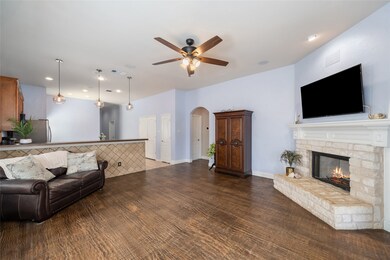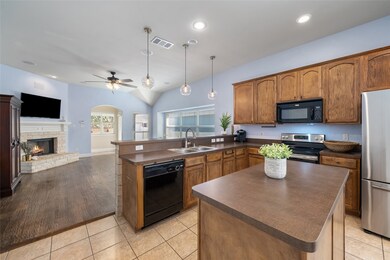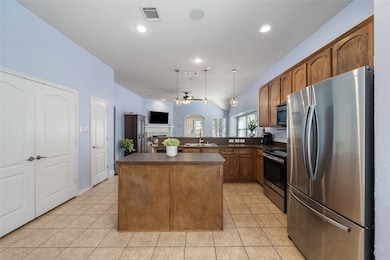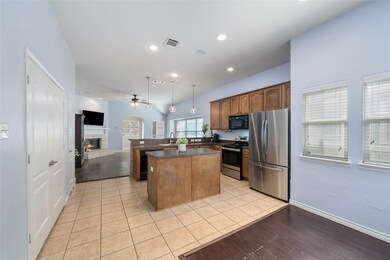1125 Appalachian Ln Savannah, TX 76227
Highlights
- Fitness Center
- Open Floorplan
- Wood Flooring
- Fishing
- Community Lake
- Community Pool
About This Home
**Available for Lease or Purchase** Welcome to your dream home in one of North Texas’s most vibrant, amenity-rich communities! This beautifully designed 3-bedroom, 2-bath residence isn’t just a place to live—it’s where your best life begins. Step into a neighborhood that feels like a small-town escape, yet keeps you close to everything. Whether you're paddle-boating on the community lake, fishing in stocked ponds, or enjoying a peaceful walk along scenic hiking and biking trails, every day offers something new to explore. For active lifestyles, the community delivers: cool off at the water park, unwind in adult-only pools, or challenge your friends on the tennis and pickleball courts. Inside, the home impresses with timeless hand-scraped hardwood floors, a spacious primary suite with a private ensuite, and a versatile office that can easily double as a fourth bedroom. The open-concept layout flows seamlessly into a covered patio perfect for grilling, hosting, or simply relaxing in the shade. But the perks don’t stop there—this master-planned community offers on-site schools, city services, a state-of-the-art fitness center, and a welcoming clubhouse. You’re just 10 minutes from the Frisco PGA District, and minutes from world-class shopping, dining, and entertainment—including the new HEB and Costco. 1125 Appalachian isn’t just a home—it’s an upgrade to your lifestyle. Come see what elevated living truly looks like.
Listing Agent
Douglas Elliman Real Estate Brokerage Phone: 406-690-9038 License #0773941 Listed on: 07/15/2025

Home Details
Home Type
- Single Family
Est. Annual Taxes
- $6,342
Year Built
- Built in 2007
Parking
- 2 Car Attached Garage
- Rear-Facing Garage
Home Design
- Slab Foundation
- Composition Roof
Interior Spaces
- 1,517 Sq Ft Home
- 1-Story Property
- Open Floorplan
- Ceiling Fan
- Fireplace Features Masonry
Kitchen
- Eat-In Kitchen
- Electric Oven
- Electric Cooktop
- Microwave
- Dishwasher
- Kitchen Island
- Disposal
Flooring
- Wood
- Carpet
- Tile
Bedrooms and Bathrooms
- 3 Bedrooms
- 2 Full Bathrooms
Schools
- Savannah Elementary School
- Ray Braswell High School
Additional Features
- Covered patio or porch
- 5,053 Sq Ft Lot
- Central Heating and Cooling System
Listing and Financial Details
- Residential Lease
- Property Available on 8/1/25
- Tenant pays for all utilities
- 12 Month Lease Term
- Legal Lot and Block 20 / 38
- Assessor Parcel Number R284368
Community Details
Overview
- First Service Residential Association
- Sea Pines Village At Savannah Subdivision
- Community Lake
Recreation
- Tennis Courts
- Community Playground
- Fitness Center
- Community Pool
- Fishing
- Park
Pet Policy
- Pet Deposit $500
- 1 Pet Allowed
- Breed Restrictions
Map
Source: North Texas Real Estate Information Systems (NTREIS)
MLS Number: 21002352
APN: R284368
- 1041 Appalachian Ln
- 1213 Charleston Ln
- 1200 Appalachian Ln
- 1104 King George Ln
- 1017 Appalachian Ln
- 1100 Hayden Ln
- 937 King George Ln
- 1232 Wildflower Way
- 1208 Hayden Ln
- 932 King George Ln
- 1408 Wildflower Way
- 1422 Sea Pines Dr
- 924 Charleston Ln
- 920 King George Ln
- 1225 Long Leaf Dr
- 1218 Gwinnett Ct
- 6013 Mapleshade Way
- 1621 Jasmine Trail
- 1732 Jasmine Trail
- 6020 Paddock Ln
- 1153 King George Ln
- 1124 Hayden Ln
- 940 Charleston Ln
- 1225 Long Leaf Dr
- 1004 Caudle Ln
- 6033 Dandelion Dr
- 920 Caudle Ln
- 1705 Spanish Moss Way
- 1605 Spanish Moss Way
- 7004 Wildflower Way
- 14864 Fish Trap Rd
- 7105 Wildflower Way
- 7024 Trailhead St
- 912 Southern Hills Way
- 1425 Bull St
- 7216 Wildflower Way
- 933 Wenk Ct
- 2325 Telfair Way
- 2329 Telfair Way
- 1513 Emerald Tree Place
