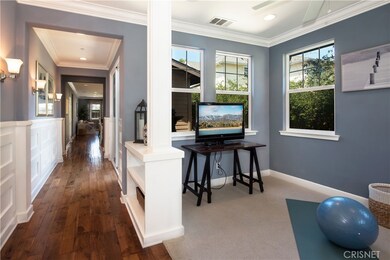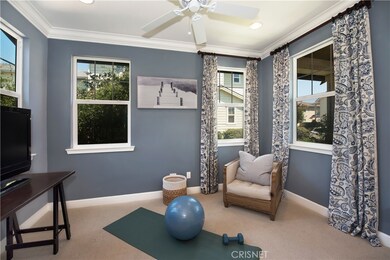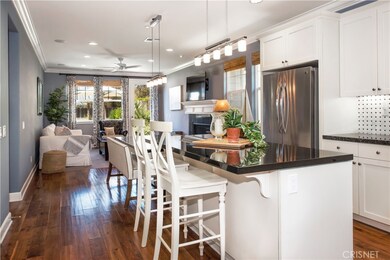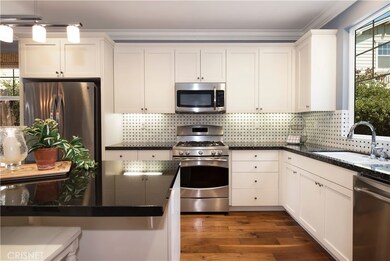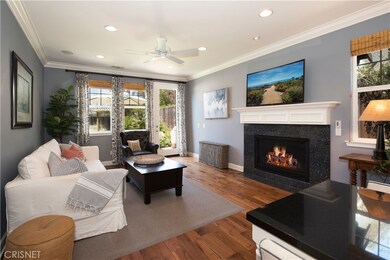
1125 Calle Lagunitas Carpinteria, CA 93013
Highlights
- Primary Bedroom Suite
- Granite Countertops
- 2 Car Direct Access Garage
- Wood Flooring
- Breakfast Area or Nook
- Family Room Off Kitchen
About This Home
As of November 2021Experience the beach life while capturing the essence of California suburbia. Located in the Lagunitas development just minutes from the sand and downtown Carpinteria - the possibilities are truly endless. Whether this is your forever home or sweet, summer escape, 1125 Calle Lagunitas encompasses all of the essentials of every day living in this dreamy, California beach town. Built in 2012, this home sits at the foot of the area’s iconic coastal mountains. Surrounded by natural open space that offers a play area and walkways for relaxing evening strolls. As you step through the front entrance you are welcomed by wainscoting, crown molding, hardwood floors and a versatile front living space that could home a formal seating area, office space or spacious Peloton room. An open kitchen, complete with a large island and eat-in area that flows directly into the cozy family room, invites the ideal landscape for entertainment. Whether you’re hosting a few friends or inviting your family for a meal, there are certainly memories to be made in this home. The large Master suite includes a walk-in closet and an ensuite bathroom with granite counters and a stunning marble-tiled walk-in shower. The Master is accompanied with two additional bedrooms and a full guest bathroom, along with a laundry closet, a tankless water heater and central heating and air. The lush, grassy backyard sets the tone for beach day barbeques, late night s’mores, and gazing up under the night’s stars. The patio seating area, garden, fountain and firepit provide all of the outdoor amenities you need to plan the perfect night, every night. This home with many upgrades, is filled with infinite opportunity and endless experience. A gem in the Carpinteria neighborhood and an absolute must-see.
Last Agent to Sell the Property
Equity Union License #01963229 Listed on: 09/08/2021
Home Details
Home Type
- Single Family
Est. Annual Taxes
- $16,155
Year Built
- Built in 2012
HOA Fees
- $150 Monthly HOA Fees
Parking
- 2 Car Direct Access Garage
- Parking Available
Home Design
- Planned Development
- Slab Foundation
- Shingle Roof
- Fiberglass Roof
- Asphalt Roof
- Copper Plumbing
Interior Spaces
- 1,665 Sq Ft Home
- 1-Story Property
- Double Pane Windows
- Family Room Off Kitchen
- Living Room with Fireplace
- Wood Flooring
- Laundry Room
Kitchen
- Breakfast Area or Nook
- Open to Family Room
- Eat-In Kitchen
- Gas Range
- <<microwave>>
- Dishwasher
- Kitchen Island
- Granite Countertops
Bedrooms and Bathrooms
- 3 Main Level Bedrooms
- Primary Bedroom Suite
- Walk-In Closet
- Dual Vanity Sinks in Primary Bathroom
- <<tubWithShowerToken>>
- Walk-in Shower
Outdoor Features
- Patio
- Rear Porch
Utilities
- Central Heating and Cooling System
- Tankless Water Heater
- Gas Water Heater
Additional Features
- 6,970 Sq Ft Lot
- Suburban Location
Listing and Financial Details
- Tax Lot 32
- Assessor Parcel Number 001470032
Community Details
Overview
- Lagunitas Owners Association, Phone Number (805) 938-3131
- Management Trust HOA
- Mountainous Community
Recreation
- Community Playground
Security
- Resident Manager or Management On Site
Ownership History
Purchase Details
Home Financials for this Owner
Home Financials are based on the most recent Mortgage that was taken out on this home.Purchase Details
Home Financials for this Owner
Home Financials are based on the most recent Mortgage that was taken out on this home.Purchase Details
Home Financials for this Owner
Home Financials are based on the most recent Mortgage that was taken out on this home.Purchase Details
Home Financials for this Owner
Home Financials are based on the most recent Mortgage that was taken out on this home.Purchase Details
Home Financials for this Owner
Home Financials are based on the most recent Mortgage that was taken out on this home.Similar Homes in Carpinteria, CA
Home Values in the Area
Average Home Value in this Area
Purchase History
| Date | Type | Sale Price | Title Company |
|---|---|---|---|
| Grant Deed | $1,400,000 | Chicago Title Company | |
| Interfamily Deed Transfer | -- | Bnt Title Company Of Ca | |
| Interfamily Deed Transfer | -- | Bnt Title Company Of Ca | |
| Grant Deed | $940,000 | Fidelity National Title | |
| Grant Deed | $763,000 | First American Title Company |
Mortgage History
| Date | Status | Loan Amount | Loan Type |
|---|---|---|---|
| Previous Owner | $750,000 | Adjustable Rate Mortgage/ARM | |
| Previous Owner | $752,000 | Adjustable Rate Mortgage/ARM | |
| Previous Owner | $720,206 | VA | |
| Previous Owner | $719,340 | VA | |
| Previous Owner | $720,600 | VA |
Property History
| Date | Event | Price | Change | Sq Ft Price |
|---|---|---|---|---|
| 11/08/2021 11/08/21 | Sold | $1,400,000 | -6.7% | $841 / Sq Ft |
| 10/07/2021 10/07/21 | Pending | -- | -- | -- |
| 09/08/2021 09/08/21 | For Sale | $1,500,000 | +59.6% | $901 / Sq Ft |
| 05/15/2015 05/15/15 | Sold | $940,000 | 0.0% | $565 / Sq Ft |
| 05/15/2015 05/15/15 | Sold | $940,000 | +4.6% | $565 / Sq Ft |
| 04/15/2015 04/15/15 | Pending | -- | -- | -- |
| 04/15/2015 04/15/15 | Pending | -- | -- | -- |
| 04/10/2015 04/10/15 | For Sale | $899,000 | 0.0% | $540 / Sq Ft |
| 04/10/2015 04/10/15 | For Sale | $899,000 | -- | $540 / Sq Ft |
Tax History Compared to Growth
Tax History
| Year | Tax Paid | Tax Assessment Tax Assessment Total Assessment is a certain percentage of the fair market value that is determined by local assessors to be the total taxable value of land and additions on the property. | Land | Improvement |
|---|---|---|---|---|
| 2023 | $16,155 | $1,428,000 | $765,000 | $663,000 |
| 2022 | $15,579 | $1,400,000 | $750,000 | $650,000 |
| 2021 | $11,779 | $1,043,698 | $627,330 | $416,368 |
| 2020 | $11,642 | $1,032,997 | $620,898 | $412,099 |
| 2019 | $11,401 | $1,012,743 | $608,724 | $404,019 |
| 2018 | $11,207 | $992,887 | $596,789 | $396,098 |
| 2017 | $11,000 | $973,420 | $585,088 | $388,332 |
| 2016 | $10,810 | $954,334 | $573,616 | $380,718 |
| 2015 | $7,627 | $778,142 | $458,991 | $319,151 |
| 2014 | $7,173 | $762,900 | $450,000 | $312,900 |
Agents Affiliated with this Home
-
Kristina Goldman

Seller's Agent in 2021
Kristina Goldman
Equity Union
(818) 732-5153
1 in this area
69 Total Sales
-
NoEmail NoEmail
N
Buyer's Agent in 2021
NoEmail NoEmail
NONMEMBER MRML
(646) 541-2551
5,731 Total Sales
-
N
Seller's Agent in 2015
Nancy Hussey
Coldwell Banker Realty
-
B
Buyer's Agent in 2015
Brennan Titus
Harbor View Real Estate and Investments
-
N
Buyer Co-Listing Agent in 2015
Non Member
Non Member Office
-
N
Buyer Co-Listing Agent in 2015
Non Member Agent
Non Member Office
Map
Source: California Regional Multiple Listing Service (CRMLS)
MLS Number: SR21193230
APN: 001-470-032
- 6180 Via Real Unit 65
- 6180 Via Real Unit 40
- 6180 Via Real Unit 61
- 6180 Via Real Unit 56
- 6180 Via Real Unit 118
- 5946 Hickory St Unit 1
- 5925 Birch St Unit 4
- 0 Gobernador Canyon Rd
- 5750 Via Real Unit 255
- 5750 Via Real Unit 231
- 5700 Via Real Unit 125
- 5700 Via Real Unit 139
- 572 Arbol Verde St
- 5596 Calle Ocho
- 8105 Buena Fortuna St
- 5533 Calle Jon
- 5545 Canalino Dr
- 1138 Vallecito Rd
- 1389 Vallecito Place
- 7200 Casitas Pass Rd

