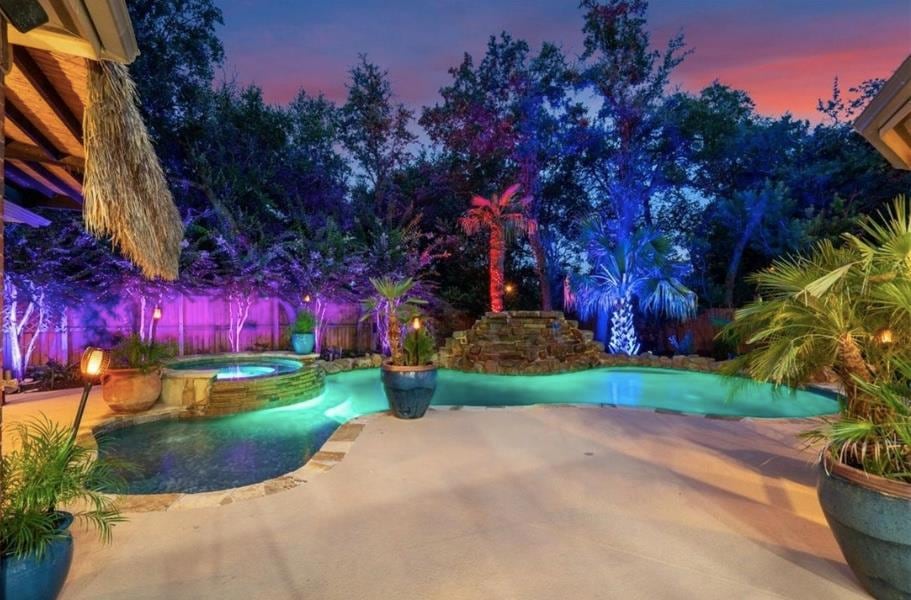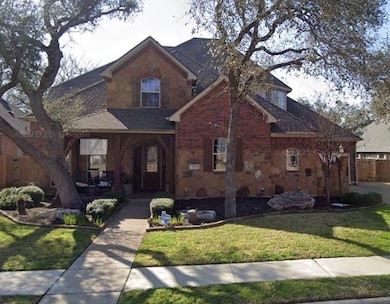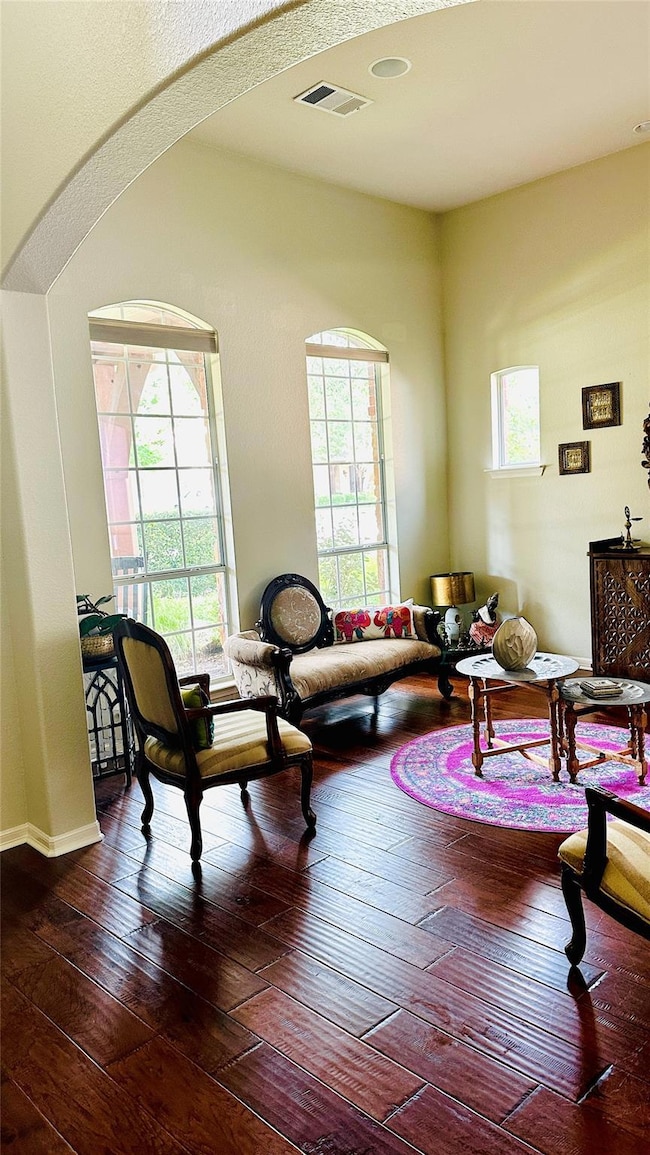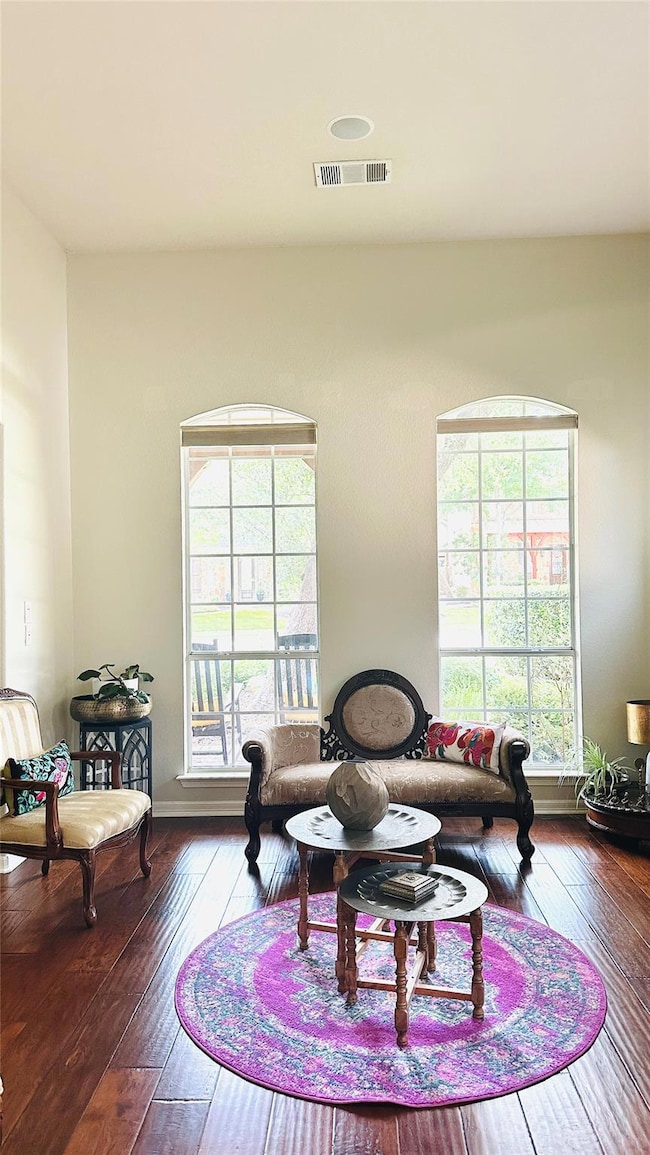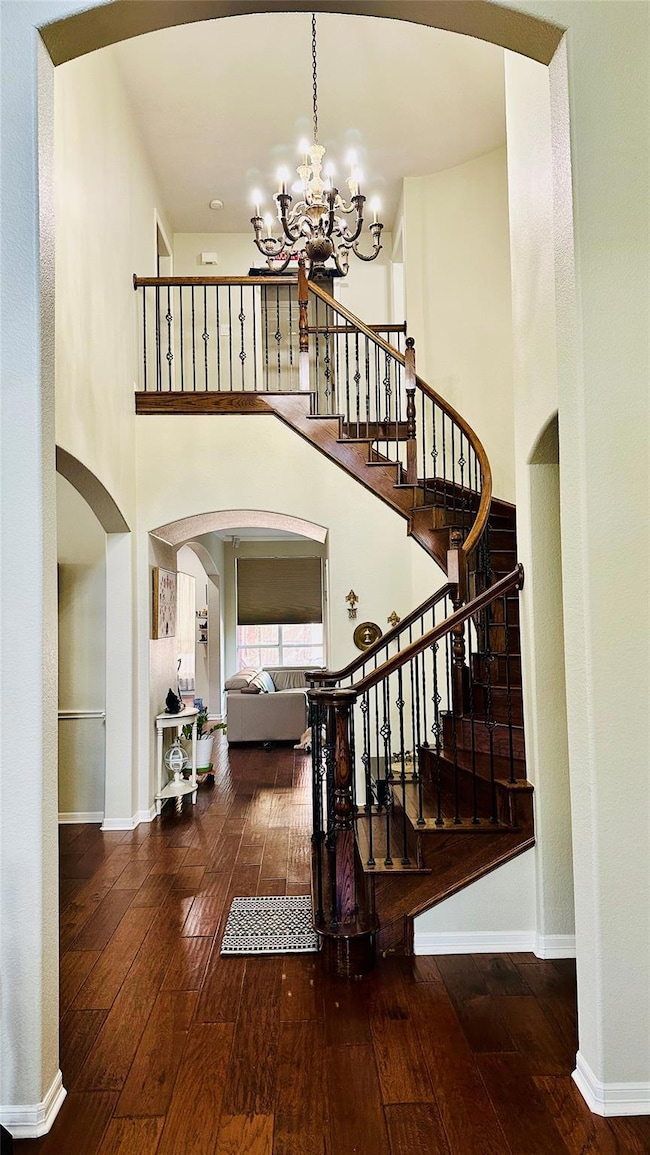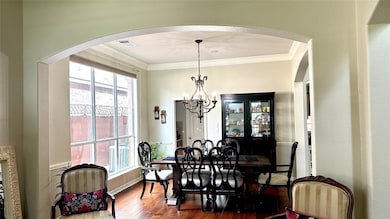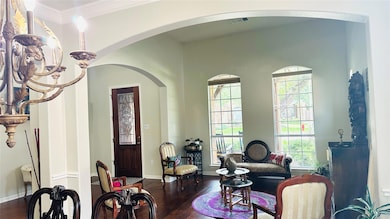1125 Castle Path Round Rock, TX 78681
Wood Glen NeighborhoodHighlights
- Very Popular Property
- Heated In Ground Pool
- Vaulted Ceiling
- Old Town Elementary School Rated A-
- Family Room with Fireplace
- Wood Flooring
About This Home
Picture this: 1125 Castle PATH, RoundRock, TX 78681, beckons—a single-family residence in RoundRock. It's not just a house; it's a stage set for your life's most fabulous act, ready for you to move right in and start living the dream. Let's talk about the garage—not just any garage, mind you, but a sprawling, magnificent, three-car kingdom! Imagine the possibilities: a haven for your prized vehicles, a workshop for tinkering geniuses, or even a personal dance studio, complete with disco ball and sparkly costumes. Crafted in 2005, th
is residence has already stood the test of time and is ready for its next chapter. RoundRock, a city in Texas, presents an exciting backdrop for your new life in the USA. This single-family residence is ready to become the backdrop for your most unforgettable memories.
Listing Agent
Noble Smith Realty Brokerage Phone: (512) 354-2524 License #0781368 Listed on: 07/16/2025
Home Details
Home Type
- Single Family
Est. Annual Taxes
- $15,305
Year Built
- Built in 2005
Lot Details
- 10,589 Sq Ft Lot
- North Facing Home
- Wood Fence
- Landscaped
- Sprinkler System
- Back Yard Fenced
Parking
- 3 Car Attached Garage
- Enclosed Parking
- Electric Vehicle Home Charger
- Side Facing Garage
- Garage Door Opener
- Additional Parking
Home Design
- Slab Foundation
Interior Spaces
- 4,382 Sq Ft Home
- 2-Story Property
- Partially Furnished
- Bar Fridge
- Vaulted Ceiling
- Ceiling Fan
- Family Room with Fireplace
- Multiple Living Areas
- Dining Area
- Prewired Security
- Washer and Dryer
Kitchen
- Double Oven
- Built-In Electric Oven
- Built-In Range
- Microwave
- Dishwasher
- Wine Refrigerator
- Kitchen Island
- Granite Countertops
Flooring
- Wood
- Carpet
Bedrooms and Bathrooms
- 5 Bedrooms | 2 Main Level Bedrooms
- Walk-In Closet
- Soaking Tub
Pool
- Heated In Ground Pool
- Gunite Pool
- Waterfall Pool Feature
Outdoor Features
- Gazebo
- Outdoor Gas Grill
- Rain Gutters
Schools
- Old Town Elementary School
- Walsh Middle School
- Round Rock High School
Utilities
- Central Air
- Natural Gas Connected
- Water Purifier
- Water Softener
- Cable TV Available
Listing and Financial Details
- Security Deposit $4,600
- Tenant pays for all utilities
- 12 Month Lease Term
- $100 Application Fee
- Assessor Parcel Number 164049000I0003
- Tax Block I
Community Details
Overview
- Hidden Glen Ph 6A Subdivision
Recreation
- Community Pool
Map
Source: Unlock MLS (Austin Board of REALTORS®)
MLS Number: 3709693
APN: R462028
- 1116 Castle Path
- 1160 Waimea Bend
- 1409 Vibar Cove
- 2346 Berwick Dr
- 1108 Celtic Cove
- 2634 Plantation Dr
- 1613 Westend Place
- 1624 W End Place
- 2604 Whitehurst Dr
- 2713 Vaquera Ct
- 2616 Henley Dr
- 2925 Plantation Dr
- 2619 Henley Dr
- 1345 Becca Teal Place
- 1320 Becca Teal Place
- 2012 Wood Glen Dr
- 2004 Wood Glen Dr
- 2002 Wood Glen Dr
- 2909 Portulaca Dr
- 2600 Dalea St
- 3000 Chisholm Trail Rd
- 1345 Becca Teal Place
- 2015 Inverness Dr
- 3021 Portulaca Dr
- 1207 Chinquapin Ct
- 2601 Mirasol Loop
- 1708 Woods Blvd
- 2529 Charolais Ct
- 1516 White Oak Loop
- 1518 White Oak Loop
- 121 Alondra Way
- 1508 Rustlers Rd
- 103 Farola Cove
- 449 Cascada Ln
- 608 Cascada Ln
- 2908 Arbor Ct
- 1725 Horseshoe Cir Unit 1727
- 2009 Crosscreek Trail
- 2434 Arbor Dr
- 1701 Hollow Tree Blvd
