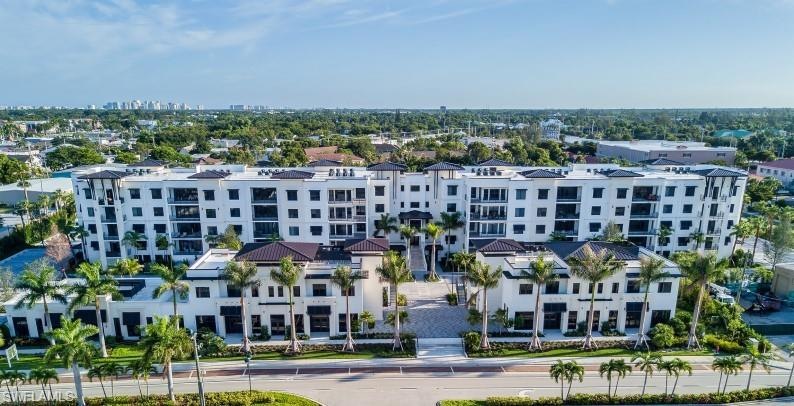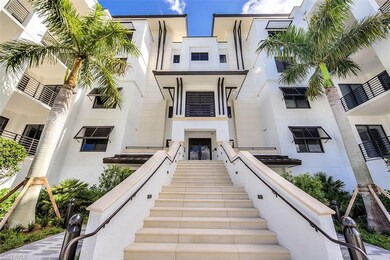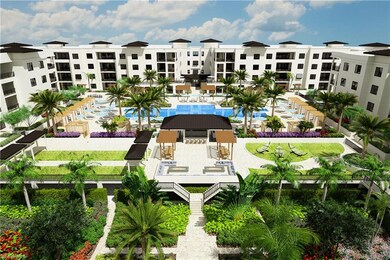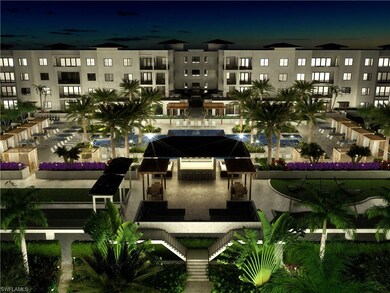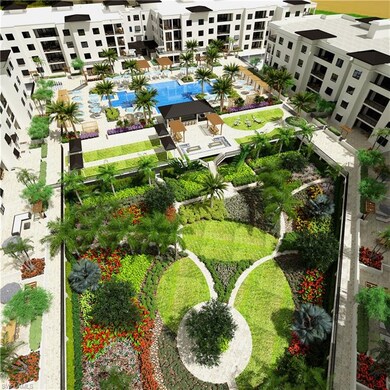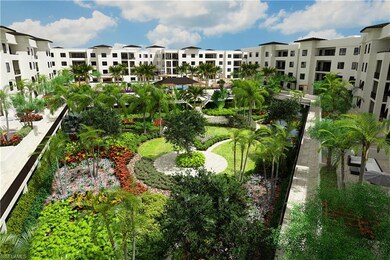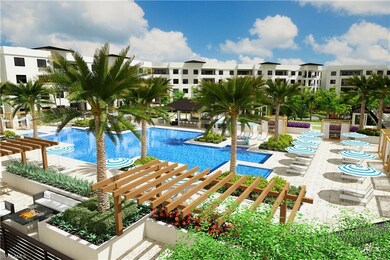
Eleven Eleven Central 1125 Central Ave Unit 575 Naples, FL 34102
Downtown Naples NeighborhoodHighlights
- Community Cabanas
- Clubhouse
- Great Room
- Lake Park Elementary School Rated A
- Contemporary Architecture
- Putting Green
About This Home
As of August 2024Desirable Boca Floor Plan. Downtown Old Naples Location within walking distance of 5th Avenue! Three collections by the Ronto Group, the Third and Final Collection (Phase 3) consists of 72 residences. Nine floor plans to choose from starting at 1,705 sqft up to 2,733 sqft living area. 10' ceilings (except where dropped), 8' solid-core doors and sliders. Thermador Appliance Package. Gas cooktop, stainless steel hood, under counter wine chiller, large working island. Contemporary cabinetry with soft-close doors and drawers. 42” uppers. Large open-air terraces and Outdoor Kitchen. 2-Assigned parking spaces. Amenities: 90' lap pool with beach entry, cabana bar with 4 TVs and bar island seating, gas grills, hammocks, Bocce ball court, life size chest set, billiards, Courtyard Park with putting green, yoga lawn and fenced dog park for our best friends. Community also includes a social room with catering kitchen, fitness center with private massage rooms, game room, theater, 6 guest suites and Community Beach Shuttle. Secure, accessed controlled under building garage parking, bike racks and climate controlled storage. Don't miss out on this new community. TAKING RESERVATIONS NOW!
Last Agent to Sell the Property
Ronto Realty License #NAPLES-249521911 Listed on: 05/10/2021
Property Details
Home Type
- Condominium
Year Built
- Built in 2023
HOA Fees
- $819 Monthly HOA Fees
Parking
- 2 Car Attached Garage
- Common or Shared Parking
- Automatic Garage Door Opener
- Guest Parking
- 1 Parking Garage Space
- Deeded Parking
Home Design
- Condo Hotel
- Mid Level
- Contemporary Architecture
- Flat Roof Shape
- Concrete Block With Brick
- Poured Concrete
- Stucco
Interior Spaces
- 1,935 Sq Ft Home
- Picture Window
- Sliding Windows
- Casement Windows
- Great Room
- Combination Dining and Living Room
- Den
- Storage
Kitchen
- Breakfast Bar
- <<selfCleaningOvenToken>>
- Cooktop<<rangeHoodToken>>
- <<microwave>>
- Ice Maker
- Dishwasher
- Kitchen Island
- Disposal
Flooring
- Carpet
- Tile
Bedrooms and Bathrooms
- 2 Bedrooms
- Split Bedroom Floorplan
- Walk-In Closet
- Dual Sinks
- Bathtub With Separate Shower Stall
Laundry
- Laundry Room
- Dryer
- Washer
Home Security
Schools
- Lake Park Elementary School
- Gulfview Middle School
- Naples High School
Utilities
- Central Heating and Cooling System
- Underground Utilities
- Sewer Assessments
- High Speed Internet
- Multiple Phone Lines
- Cable TV Available
Additional Features
- Accessible Parking
- Balcony
- East Facing Home
Listing and Financial Details
- Tax Block 24
- $820 special tax assessment
Community Details
Overview
- 72 Units
- Eleven Eleven Central Condos
- Eleven Eleven Central Community
- 5-Story Property
Amenities
- Community Barbecue Grill
- Trash Chute
- Clubhouse
- Billiard Room
- Elevator
- Lobby
- Bike Room
- Community Storage Space
Recreation
- Bocce Ball Court
- Exercise Course
- Community Cabanas
- Community Pool or Spa Combo
- Putting Green
- Park
- Dog Park
Pet Policy
- Call for details about the types of pets allowed
- 2 Pets Allowed
Security
- Card or Code Access
- High Impact Windows
- High Impact Door
- Fire and Smoke Detector
Ownership History
Purchase Details
Home Financials for this Owner
Home Financials are based on the most recent Mortgage that was taken out on this home.Similar Homes in Naples, FL
Home Values in the Area
Average Home Value in this Area
Purchase History
| Date | Type | Sale Price | Title Company |
|---|---|---|---|
| Warranty Deed | $1,910,000 | None Listed On Document |
Mortgage History
| Date | Status | Loan Amount | Loan Type |
|---|---|---|---|
| Open | $1,432,500 | New Conventional |
Property History
| Date | Event | Price | Change | Sq Ft Price |
|---|---|---|---|---|
| 08/30/2024 08/30/24 | Sold | $1,910,000 | -4.5% | $969 / Sq Ft |
| 07/25/2024 07/25/24 | Pending | -- | -- | -- |
| 06/03/2024 06/03/24 | For Sale | $1,999,000 | +4.7% | $1,014 / Sq Ft |
| 06/01/2024 06/01/24 | Off Market | $1,910,000 | -- | -- |
| 04/23/2024 04/23/24 | Price Changed | $1,999,000 | -12.9% | $1,014 / Sq Ft |
| 03/12/2024 03/12/24 | Price Changed | $2,295,000 | -8.0% | $1,164 / Sq Ft |
| 01/27/2024 01/27/24 | For Sale | $2,495,000 | +30.6% | $1,265 / Sq Ft |
| 01/18/2024 01/18/24 | Off Market | $1,910,000 | -- | -- |
| 10/11/2023 10/11/23 | For Sale | $2,495,000 | +86.2% | $1,265 / Sq Ft |
| 09/28/2023 09/28/23 | Sold | $1,340,000 | 0.0% | $693 / Sq Ft |
| 05/14/2021 05/14/21 | Pending | -- | -- | -- |
| 05/10/2021 05/10/21 | For Sale | $1,340,000 | -- | $693 / Sq Ft |
Tax History Compared to Growth
Tax History
| Year | Tax Paid | Tax Assessment Tax Assessment Total Assessment is a certain percentage of the fair market value that is determined by local assessors to be the total taxable value of land and additions on the property. | Land | Improvement |
|---|---|---|---|---|
| 2023 | -- | $140,873 | $140,873 | -- |
Agents Affiliated with this Home
-
Timothy Savage

Seller's Agent in 2024
Timothy Savage
Gulf Coast International Prop
(239) 821-7576
7 in this area
115 Total Sales
-
Karen Van Arsdale

Buyer's Agent in 2024
Karen Van Arsdale
Premier Sotheby's Int'l Realty
(239) 860-0894
7 in this area
113 Total Sales
-
Cole Messner
C
Buyer Co-Listing Agent in 2024
Cole Messner
Premier Sotheby's Int'l Realty
(239) 249-2386
1 in this area
2 Total Sales
-
Van Osborne

Seller's Agent in 2023
Van Osborne
Ronto Realty
(239) 649-6310
80 in this area
126 Total Sales
-
Matthew Chionis

Buyer's Agent in 2023
Matthew Chionis
Serhant-Naples
(312) 498-0283
2 in this area
50 Total Sales
About Eleven Eleven Central
Map
Source: Naples Area Board of REALTORS®
MLS Number: 221034788
APN: 07129004142
- 1125 Central Ave Unit 565
- 1125 Central Ave Unit 269
- 1125 Central Ave Unit 267
- 1125 Central Ave Unit 461
- 1115 Central Ave Unit 547
- 1115 Central Ave Unit 541
- 1115 Central Ave Unit 457
- 1115 Central Ave Unit 555
- 1111 Central Ave Unit 507
- 1111 Central Ave Unit 207
- 1111 Central Ave Unit 211
- 217 13th St S
- 91 14th St S
- 233 12th St S Unit 203
- 233 12th St S Unit 307
- 233 12th St S Unit 302
- 850 Central Ave Unit 206
- 850 Central Ave Unit 208
