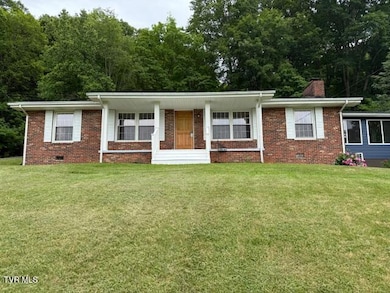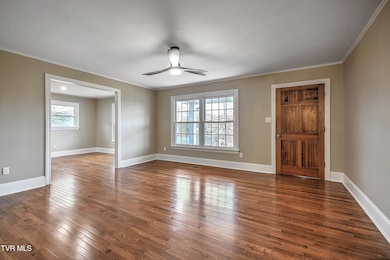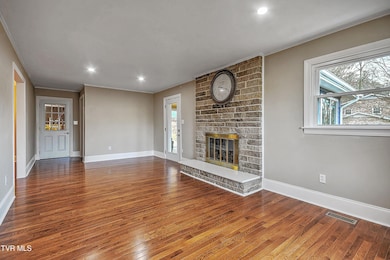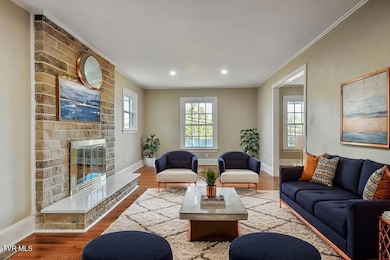
1125 Eastbrook Dr Colonial Heights, TN 37663
Estimated payment $2,400/month
Highlights
- 0.78 Acre Lot
- Solid Surface Countertops
- Utility Sink
- Wood Flooring
- No HOA
- 2 Car Attached Garage
About This Home
Stunning Newly Remodeled Home - Move-In Ready!
This beautifully renovated 3-bedroom, 2-bathroom home is a true gem! Every detail has been carefully designed for comfort and style. From the NEW ROOF, 2.25'' White Oak hardwood floors that flow seamlessly throughout to the custom touches in every room, this home is a perfect blend of luxury and functionality.
Key Features:
-Brand New HVAC system for year-round comfort
-New water heater and new roof for peace of mind
-Freshly paved asphalt driveway with ample parking space
-Gorgeous new sunroom with vinyl windows and tongue-and-groove ceilings for a cozy, natural feel
-Spacious laundry room with a wash sink and built-in cabinetry for convenience
-Oversized 2-car garage featuring new pegboard and plywood walls for organization and extra storage space
-7.5-inch baseboards and crown molding throughout for an elegant.
-High-end finish
-Custom kitchen cabinets with a large island and sleek quartz countertops—ideal for both cooking and entertaining
-All-new LG appliances—modern and energy-efficient
-Elegant new lighting fixtures throughout the home, adding brightness and style
Recently installed French drain behind the garage for improved drainage and foundation protection
This home offers the perfect combination of modern upgrades and timeless charm. Located in a desirable neighborhood, it's the ideal place to start your next chapter.
Listing Agent
Just Listed Knoxville Real Estate, LLC License #354941 Listed on: 02/27/2025
Home Details
Home Type
- Single Family
Est. Annual Taxes
- $888
Year Built
- Built in 1972 | Remodeled
Lot Details
- 0.78 Acre Lot
- Lot Dimensions are 138.59x229.88
- Sloped Lot
- Property is in good condition
- Property is zoned R1
Parking
- 2 Car Attached Garage
- Garage Door Opener
- Driveway
Home Design
- Brick Exterior Construction
- Block Foundation
- Frame Construction
- Shingle Roof
- Asphalt Roof
- Wood Siding
Interior Spaces
- 2,010 Sq Ft Home
- 1-Story Property
- Ceiling Fan
- Stone Fireplace
- Double Pane Windows
- Sliding Doors
- Combination Kitchen and Dining Room
- Crawl Space
Kitchen
- Eat-In Kitchen
- Electric Range
- Microwave
- Dishwasher
- Solid Surface Countertops
- Utility Sink
Flooring
- Wood
- Tile
Bedrooms and Bathrooms
- 3 Bedrooms
- 2 Full Bathrooms
Laundry
- Laundry Room
- Washer and Electric Dryer Hookup
Outdoor Features
- Shed
Schools
- Rock Springs Elementary School
- Sullivan Heights Middle School
- West Ridge High School
Utilities
- Forced Air Heating and Cooling System
- Heat Pump System
Community Details
- No Home Owners Association
- Colonial Acres Subdivision
- FHA/VA Approved Complex
Listing and Financial Details
- Assessor Parcel Number 092p F 001.00
Map
Home Values in the Area
Average Home Value in this Area
Tax History
| Year | Tax Paid | Tax Assessment Tax Assessment Total Assessment is a certain percentage of the fair market value that is determined by local assessors to be the total taxable value of land and additions on the property. | Land | Improvement |
|---|---|---|---|---|
| 2024 | $888 | $35,575 | $3,450 | $32,125 |
| 2023 | $856 | $35,575 | $3,450 | $32,125 |
| 2022 | $856 | $35,575 | $3,450 | $32,125 |
| 2021 | $856 | $35,575 | $3,450 | $32,125 |
| 2020 | $856 | $35,575 | $3,450 | $32,125 |
| 2019 | $856 | $33,300 | $3,450 | $29,850 |
| 2018 | $849 | $33,300 | $3,450 | $29,850 |
| 2017 | $849 | $33,300 | $3,450 | $29,850 |
| 2016 | $745 | $28,925 | $3,450 | $25,475 |
| 2014 | $666 | $28,905 | $0 | $0 |
Property History
| Date | Event | Price | Change | Sq Ft Price |
|---|---|---|---|---|
| 07/15/2025 07/15/25 | Price Changed | $419,900 | -2.3% | $209 / Sq Ft |
| 07/15/2025 07/15/25 | Price Changed | $429,900 | -2.3% | $214 / Sq Ft |
| 05/16/2025 05/16/25 | Price Changed | $439,900 | -2.2% | $219 / Sq Ft |
| 03/24/2025 03/24/25 | Price Changed | $449,900 | -6.1% | $224 / Sq Ft |
| 02/25/2025 02/25/25 | Price Changed | $479,000 | -2.0% | $238 / Sq Ft |
| 02/09/2025 02/09/25 | For Sale | $489,000 | +106.3% | $243 / Sq Ft |
| 06/25/2024 06/25/24 | Sold | $237,050 | 0.0% | $154 / Sq Ft |
| 06/03/2024 06/03/24 | Pending | -- | -- | -- |
| 06/03/2024 06/03/24 | Price Changed | $237,050 | 0.0% | $154 / Sq Ft |
| 03/08/2024 03/08/24 | For Sale | $237,050 | -- | $154 / Sq Ft |
Purchase History
| Date | Type | Sale Price | Title Company |
|---|---|---|---|
| Special Warranty Deed | $237,050 | None Listed On Document |
Similar Homes in the area
Source: Tennessee/Virginia Regional MLS
MLS Number: 9976553
APN: 092P-F-001.00
- 812 Beechwood Dr
- 710 Foothills Rd
- 1007 Shadyside Dr
- 640 Foothills Rd
- 721 Foothills Rd
- 766 Hunts Terrace Dr
- 762 Hunts Terrace Dr
- 256 S Creek Ct
- 758 Hunts Terrace Dr
- 754 Hunts Terrace Dr
- 750 Hunts Terrace Dr
- 746 Hunts Terrace Dr
- 593 Summerville Rd
- 246 Worthington Dr
- 4205 Nickleby Ct
- 408 Garmon Dr
- 4402 Pickwick Ct
- 505 Red Oak Ln
- 441 Oakmont Dr
- 941 Meadow Ln
- 915 Moreland Dr
- 375 Ridgeway Rd
- 1210 Riverbend Dr
- 2300 Enterprise Place
- 2300 Enterprise Place Unit 20-204
- 1825 Kenwood Rd
- 3448 Frylee Ct
- 3441 Frylee Ct
- 3440 Frylee Ct
- 1561 Redwood Dr
- 2728 E Center St Unit B
- 2728 E Center St Unit D
- 2728 E Center St Unit A
- 2728 E Center St Unit C
- 1505 Redwood Dr
- 805 Indian Trail Dr
- 285 Piper Glen
- 650 N Wilcox Dr
- 818 Oak St
- 2416 E Stone Dr






