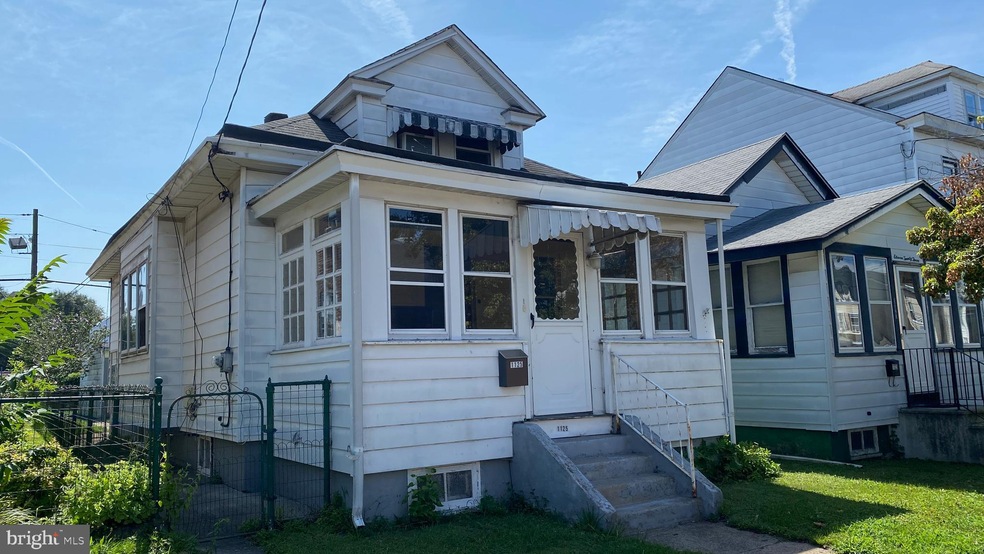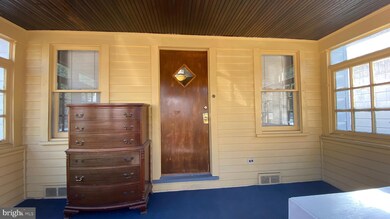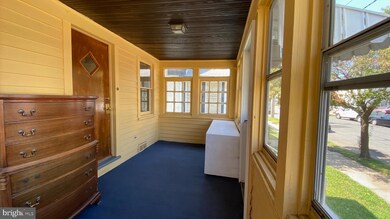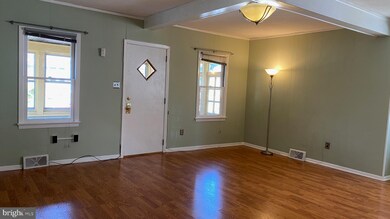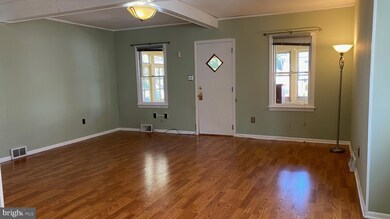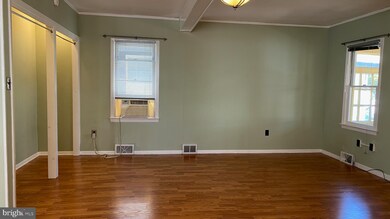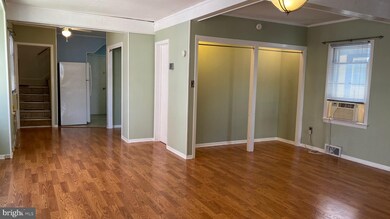
1125 Genesee St Trenton, NJ 08610
Franklin Park NeighborhoodHighlights
- No HOA
- 1 Car Detached Garage
- Bungalow
- Breakfast Area or Nook
- <<tubWithShowerToken>>
- 4-minute walk to Franklin Park
About This Home
As of February 2023Welcome to this charming, sun-filled bungalow in Franklin Park. Lovingly and well maintained, this home offers newer flooring throughout the lower living spaces, comes equipped with washer and dryer, the basement walls have been re-plastered and water-proofed, utilities converted from oil to gas, and offers gas hot water heater as well as newer forced-air gas furnace.
Enter through the bright, enclosed sun porch into the open living and dining rooms that boast sparkling laminate plank flooring, beamed ceilings, closet storage, and loads of natural light. The dining area features several windows, space for a buffet, and additional closet storage conveniently located next to the kitchen. The cheery kitchen offers plenty of counter space and cabinetry with a shiny, metal-look backsplash. Enjoy coffee and breakfast looking out over the rear yard seated in the cozy eat-in area. A freshly painted full bathroom with linen closet completes the first level.
Take the turned staircase to the second level where the primary bedroom with sitting area and secondary bedroom are located. Between the bedrooms is a flex space that may be used as a walkthrough closet or office.
The rear yard offers room for planting a small garden or enjoying the warmer weather months. Also in the rear yard is a one car garage with access from the alleyway.
This home is conveniently located close to public transportation, major highways, local shopping, and major retailers.
Last Agent to Sell the Property
Lauren Wiley
Corcoran Sawyer Smith License #1650514 Listed on: 08/22/2021
Home Details
Home Type
- Single Family
Est. Annual Taxes
- $4,085
Year Built
- Built in 1920
Lot Details
- 2,900 Sq Ft Lot
- Lot Dimensions are 25.00 x 116.00
- Chain Link Fence
- Property is in good condition
- Property is zoned RESIDENTIAL (RB), According to the City of Trenton Zoning Map, Genesee Street between Liberty Street and Cedar Lane is Zoned Residential (code RB)
Parking
- 1 Car Detached Garage
- Alley Access
- Rear-Facing Garage
- Garage Door Opener
- Off-Street Parking
Home Design
- Bungalow
- Plaster Walls
- Frame Construction
- Shingle Roof
Interior Spaces
- 670 Sq Ft Home
- Property has 1.5 Levels
- Combination Dining and Living Room
Kitchen
- Breakfast Area or Nook
- Eat-In Kitchen
- Gas Oven or Range
Flooring
- Laminate
- Vinyl
Bedrooms and Bathrooms
- 2 Bedrooms
- 1 Full Bathroom
- <<tubWithShowerToken>>
Laundry
- Dryer
- Washer
Improved Basement
- Basement Fills Entire Space Under The House
- Interior and Exterior Basement Entry
- Water Proofing System
- Laundry in Basement
- Basement Windows
Schools
- Trenton Central High School
Utilities
- Window Unit Cooling System
- Forced Air Heating System
- Programmable Thermostat
- Natural Gas Water Heater
Community Details
- No Home Owners Association
- Franklin Park Subdivision
Listing and Financial Details
- Tax Lot 00009
- Assessor Parcel Number 11-20414-00009
Ownership History
Purchase Details
Home Financials for this Owner
Home Financials are based on the most recent Mortgage that was taken out on this home.Purchase Details
Home Financials for this Owner
Home Financials are based on the most recent Mortgage that was taken out on this home.Purchase Details
Home Financials for this Owner
Home Financials are based on the most recent Mortgage that was taken out on this home.Purchase Details
Home Financials for this Owner
Home Financials are based on the most recent Mortgage that was taken out on this home.Similar Homes in Trenton, NJ
Home Values in the Area
Average Home Value in this Area
Purchase History
| Date | Type | Sale Price | Title Company |
|---|---|---|---|
| Deed | $185,000 | Monarch Title | |
| Deed | $140,000 | National Integrity Llc | |
| Deed | $116,000 | -- | |
| Deed | -- | -- |
Mortgage History
| Date | Status | Loan Amount | Loan Type |
|---|---|---|---|
| Open | $100,000 | New Conventional | |
| Previous Owner | $10,000 | New Conventional | |
| Previous Owner | $137,464 | FHA | |
| Previous Owner | $108,105 | FHA | |
| Previous Owner | $113,926 | New Conventional | |
| Previous Owner | -- | No Value Available |
Property History
| Date | Event | Price | Change | Sq Ft Price |
|---|---|---|---|---|
| 02/03/2023 02/03/23 | Sold | $185,000 | 0.0% | $140 / Sq Ft |
| 12/13/2022 12/13/22 | Pending | -- | -- | -- |
| 12/07/2022 12/07/22 | For Sale | $185,000 | +32.1% | $140 / Sq Ft |
| 10/15/2021 10/15/21 | Sold | $140,000 | +3.7% | $209 / Sq Ft |
| 08/22/2021 08/22/21 | For Sale | $135,000 | -- | $201 / Sq Ft |
Tax History Compared to Growth
Tax History
| Year | Tax Paid | Tax Assessment Tax Assessment Total Assessment is a certain percentage of the fair market value that is determined by local assessors to be the total taxable value of land and additions on the property. | Land | Improvement |
|---|---|---|---|---|
| 2024 | $4,108 | $73,800 | $21,100 | $52,700 |
| 2023 | $4,108 | $73,800 | $21,100 | $52,700 |
| 2022 | $4,028 | $73,800 | $21,100 | $52,700 |
| 2021 | $4,098 | $73,800 | $21,100 | $52,700 |
| 2020 | $4,085 | $73,800 | $21,100 | $52,700 |
| 2019 | $4,019 | $73,800 | $21,100 | $52,700 |
| 2018 | $3,847 | $73,800 | $21,100 | $52,700 |
| 2017 | $3,657 | $73,800 | $21,100 | $52,700 |
| 2016 | $4,251 | $73,900 | $18,700 | $55,200 |
| 2015 | $4,237 | $73,900 | $18,700 | $55,200 |
| 2014 | $4,217 | $73,900 | $18,700 | $55,200 |
Agents Affiliated with this Home
-
Jason Torres

Seller's Agent in 2023
Jason Torres
Better Homes and Gardens Real Estate Maturo
(856) 600-2953
3 in this area
109 Total Sales
-
Latoya Andrea Pennant

Buyer's Agent in 2023
Latoya Andrea Pennant
ERA Central Realty Group - Bordentown
(347) 782-2325
1 in this area
4 Total Sales
-
L
Seller's Agent in 2021
Lauren Wiley
Corcoran Sawyer Smith
Map
Source: Bright MLS
MLS Number: NJME2003962
APN: 11-20414-0000-00009
- 1705 S Clinton Ave
- 1811 S Clinton Ave
- 1311 S Broad St
- 1291 S Broad St
- 1023 Adeline St
- 1521 S Clinton Ave
- 957 Lalor St
- 18 Elizabeth Ave
- 40 Reed Ave
- 810 Dayton St
- 63 Reeger Ave
- 1012 Franklin St
- 2025 S Clinton Ave
- 254 Howell St
- 69 Reed Ave
- 75 Reed Ave
- 34 Andrew St
- 12 Bow Hill Ave
- 96 Marshall Ave
- 89 Reed Ave
