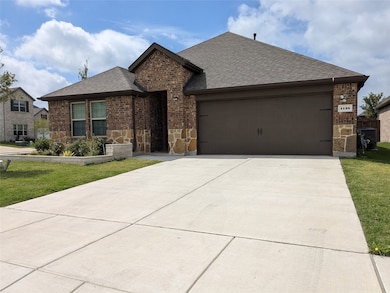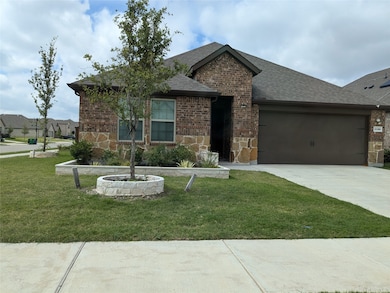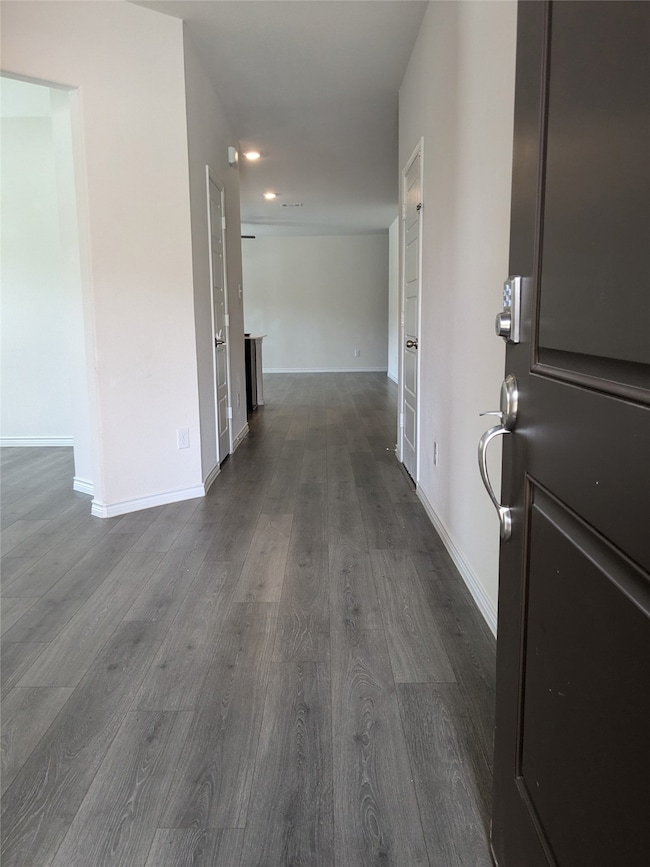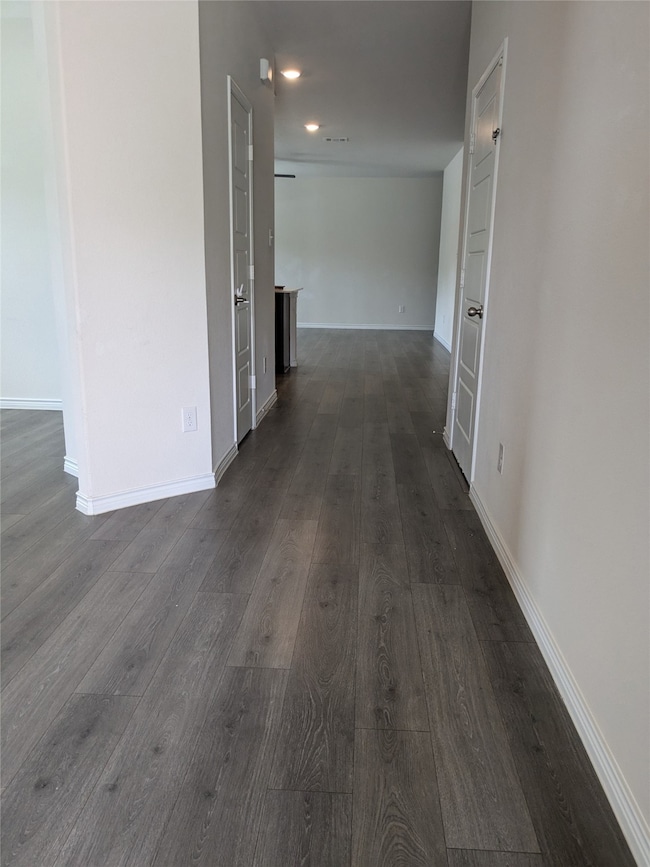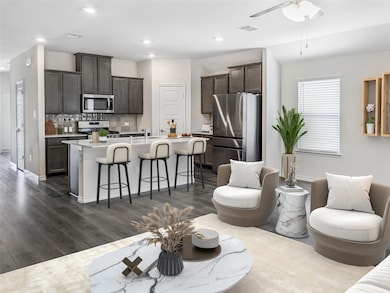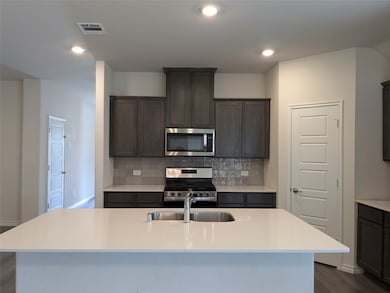1125 Goldfinch Dr Celina, TX 75009
Highlights
- Open Floorplan
- Vaulted Ceiling
- Corner Lot
- O'Dell Elementary School Rated A-
- Traditional Architecture
- Granite Countertops
About This Home
METICULOUSLY MAINTAINED this beautiful home features 4 spacious bedrooms and 3 full baths! The gourmet kitchen features SS appliances, a large island and an abundance of cabinets with quartz counters. Fridge and washer dryer stay with the house. Covered patio with a huge back yard! Community includes a resort style pool, parks, biking and hiking trails. Elementary school is in the neighborhood. Conveniently located off Preston Rd with tons of shopping and restaurants and easy access to Hwy 380 and the DNT. Minutes from Prosper, Frisco and the PGA.
Listing Agent
Fathom Realty Brokerage Phone: 7134938253 License #0600583 Listed on: 07/16/2025

Home Details
Home Type
- Single Family
Est. Annual Taxes
- $8,834
Year Built
- Built in 2021
Lot Details
- 6,839 Sq Ft Lot
- Wood Fence
- Landscaped
- Corner Lot
- Sprinkler System
HOA Fees
- $63 Monthly HOA Fees
Parking
- 2 Car Garage
- Front Facing Garage
- Garage Door Opener
- Driveway
Home Design
- Traditional Architecture
- Brick Exterior Construction
- Slab Foundation
- Shingle Roof
Interior Spaces
- 2,082 Sq Ft Home
- 1-Story Property
- Open Floorplan
- Vaulted Ceiling
- Ceiling Fan
- Fire and Smoke Detector
Kitchen
- Gas Range
- Microwave
- Dishwasher
- Kitchen Island
- Granite Countertops
Flooring
- Carpet
- Ceramic Tile
- Luxury Vinyl Plank Tile
Bedrooms and Bathrooms
- 4 Bedrooms
- Walk-In Closet
- 3 Full Bathrooms
- Double Vanity
Laundry
- Dryer
- Washer
Eco-Friendly Details
- Energy-Efficient Construction
- Energy-Efficient HVAC
- Energy-Efficient Lighting
- Energy-Efficient Insulation
- Energy-Efficient Doors
Outdoor Features
- Covered patio or porch
Schools
- O'dell Elementary School
- Celina High School
Utilities
- Central Heating and Cooling System
- Underground Utilities
- Tankless Water Heater
- Gas Water Heater
Listing and Financial Details
- Residential Lease
- Property Available on 7/17/25
- Tenant pays for all utilities, electricity, gas, pest control, water
- 12 Month Lease Term
- Legal Lot and Block 15 / C
- Assessor Parcel Number R1247200C01501
Community Details
Overview
- Association fees include all facilities, management
- Bluewood Management Association
- Bluewood Ph 5 Subdivision
Recreation
- Community Playground
- Community Pool
- Park
Pet Policy
- No Pets Allowed
Map
Source: North Texas Real Estate Information Systems (NTREIS)
MLS Number: 21002431
APN: R-12472-00C-0150-1
- 1104 Egret Way
- 1208 Grass Hollow Place
- 1322 Whipsaw Trail
- 1359 Whipsaw Trail
- 1371 Union Rd
- 1378 Whipsaw Trail
- 1383 Union Rd
- 1387 Union Rd
- 2628 Rolling Meadow Rd
- 916 Monarch Ln
- 4417 Cotton Seed Way
- 4437 Cotton Seed Ln
- 4428 Cotton Seed Way
- 4444 Cotton Seed Way
- 3024 Evergreen Trail
- 940 Azure Ln
- 720 Monarch Ln
- 806 Lawndale St
- 1116 Cobalt Dr
- 805 Lawndale St
- 1109 Pelican Rd
- 1322 Whipsaw Trail
- 1327 Union Rd
- 948 Slate Ln
- 2900 Evergreen Trail
- 1347 Hill Country Place
- 1371 Hill Country Place
- 2600 Kinship Pkwy
- 1325 Choate Pkwy
- 2704 Boca Dr
- 800 Monarch Ln
- 1529 Creekside Dr
- 1527 Overlook Ct
- 916 Azure Ln
- 1544 Creekside Dr
- 937 Royal Ln
- 720 Lawndale St
- 1513 Mill Creek Way
- 936 Violet Way
- 3320 Azure Ln

