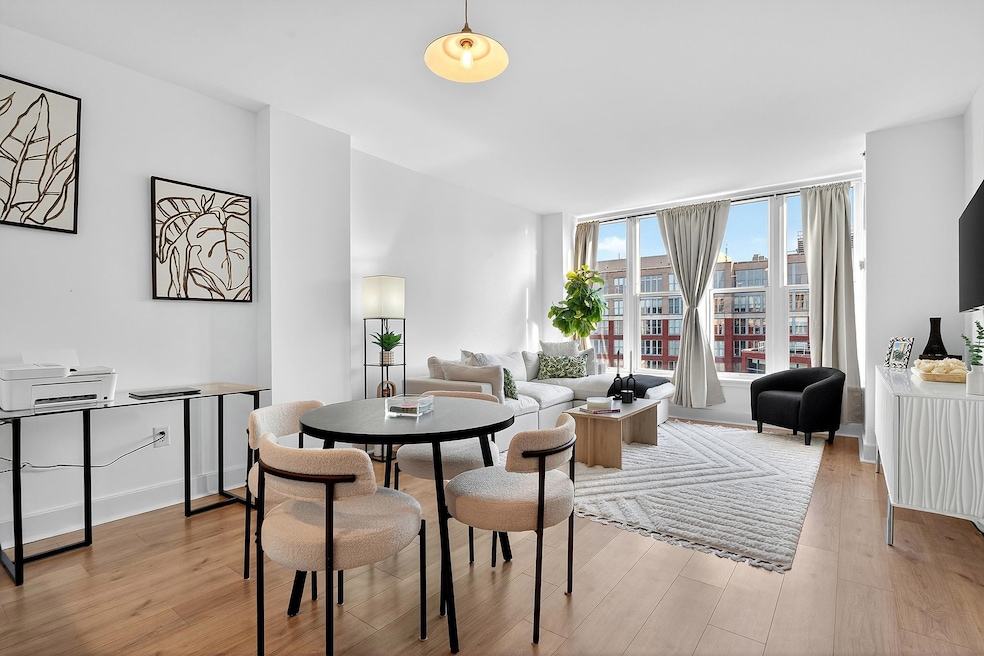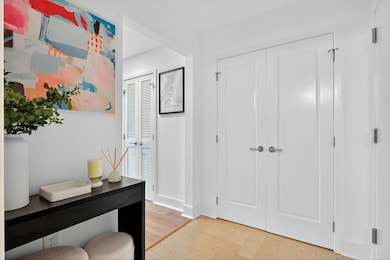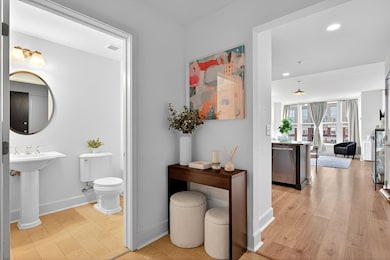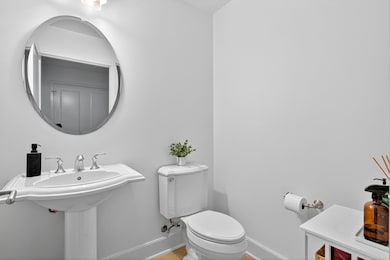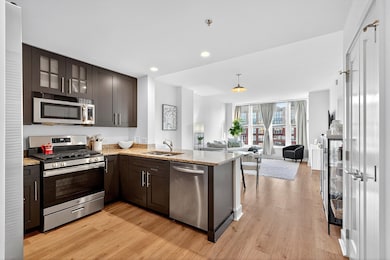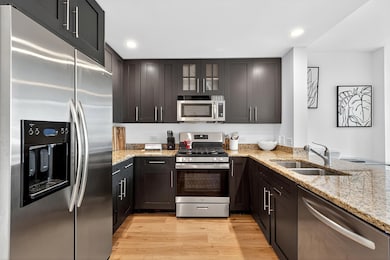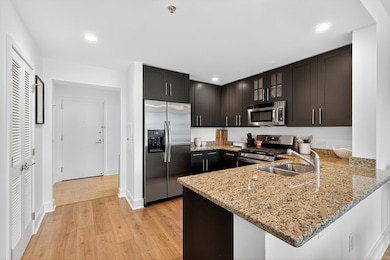1125 Maxwell Place 1125 Maxwell Ln Unit 1021 Hoboken, NJ 07030
Estimated payment $7,213/month
Highlights
- Doorman
- Fitness Center
- Contemporary Architecture
- Hoboken High School Rated A-
- River View
- 1-minute walk to Shipyard Park
About This Home
Come visit this pristine South-facing 1-bedroom, 1.5-bathroom home in one of Hoboken's most prestigious waterfront complexes! Upon entering the unit's vestibule with adjacent powder room. Continuing into the unit you immediately note the upgraded hardwood floors that lead you into a beautifully appointed, U-shaped kitchen. The kitchen boasts refaced custom cabinets, granite countertops, and modern appliances. The open layout flows seamlessly into the living and dining room, where oversized windows provide panoramic views of the Hudson River, Freedom Tower, and Midtown Manhattan. Your large bedroom features immense windows overlooking the expansive outdoor area, pool, Hudson River and Manhattan. The en-suite bath has a large glass shower and soaking tub for you to relax in after a long day. Residents of this building enjoy unparalleled amenities, including two gyms, two pools, two community rooms, two rooftop decks with BBQs, two children's playrooms, a 24-hour concierge, and a private shuttle to the PATH. With easy access to NYC via bus, ferry, or PATH, this is a commuter's dream. A deeded parking spot is also included. This is true luxury in uptown Hoboken.
Listing Agent
KELLER WILLIAMS CITY LIFE JC REALTY License #1324677 Listed on: 09/05/2025

Property Details
Home Type
- Condominium
Est. Annual Taxes
- $10,650
HOA Fees
- $790 Monthly HOA Fees
Parking
- 1 Car Garage
Property Views
Home Design
- Contemporary Architecture
- Brick Exterior Construction
Interior Spaces
- 895 Sq Ft Home
- Multi-Level Property
- Living Room
- Dining Room
- Wood Flooring
Kitchen
- Electric Oven or Range
- Microwave
- Dishwasher
- Disposal
Bedrooms and Bathrooms
- 1 Main Level Bedroom
Location
- Property is near a park
- Property is near public transit
- Property is near schools
- Property is near shops
- Property is near a bus stop
Utilities
- Cooling System Mounted In Outer Wall Opening
- Heating Available
Listing and Financial Details
- Legal Lot and Block 0001 / 00261
Community Details
Overview
- Association fees include water, hot water
- Maxwell Place Condos
Amenities
- Doorman
- Recreation Room
Recreation
Pet Policy
- Pets Allowed
Map
About 1125 Maxwell Place
Home Values in the Area
Average Home Value in this Area
Tax History
| Year | Tax Paid | Tax Assessment Tax Assessment Total Assessment is a certain percentage of the fair market value that is determined by local assessors to be the total taxable value of land and additions on the property. | Land | Improvement |
|---|---|---|---|---|
| 2025 | $9,607 | $544,000 | $232,700 | $311,300 |
| 2024 | $10,650 | $544,000 | $232,700 | $311,300 |
| 2023 | $10,650 | $653,800 | $232,700 | $421,100 |
| 2022 | $10,467 | $653,800 | $232,700 | $421,100 |
| 2021 | $10,461 | $653,800 | $232,700 | $421,100 |
| 2020 | $10,533 | $653,800 | $232,700 | $421,100 |
| 2019 | $10,454 | $653,800 | $232,700 | $421,100 |
| 2018 | $10,330 | $653,800 | $232,700 | $421,100 |
| 2017 | $10,409 | $653,800 | $232,700 | $421,100 |
| 2016 | $10,140 | $653,800 | $232,700 | $421,100 |
| 2015 | $9,787 | $653,800 | $232,700 | $421,100 |
| 2014 | $9,336 | $653,800 | $232,700 | $421,100 |
Property History
| Date | Event | Price | List to Sale | Price per Sq Ft | Prior Sale |
|---|---|---|---|---|---|
| 09/08/2025 09/08/25 | Pending | -- | -- | -- | |
| 09/05/2025 09/05/25 | For Sale | $1,050,000 | +13.5% | $1,173 / Sq Ft | |
| 04/08/2024 04/08/24 | Sold | $925,000 | -2.5% | $1,034 / Sq Ft | View Prior Sale |
| 02/23/2024 02/23/24 | Pending | -- | -- | -- | |
| 02/07/2024 02/07/24 | For Sale | $949,000 | 0.0% | $1,060 / Sq Ft | |
| 01/26/2021 01/26/21 | Rented | $3,550 | 0.0% | -- | |
| 01/11/2021 01/11/21 | For Rent | $3,550 | -4.1% | -- | |
| 12/12/2018 12/12/18 | Rented | $3,700 | 0.0% | -- | |
| 11/30/2018 11/30/18 | For Rent | $3,700 | -- | -- |
Purchase History
| Date | Type | Sale Price | Title Company |
|---|---|---|---|
| Deed | $925,000 | Stewart Title | |
| Deed | $840,000 | None Available |
Mortgage History
| Date | Status | Loan Amount | Loan Type |
|---|---|---|---|
| Previous Owner | $450,000 | New Conventional |
Source: Hudson County MLS
MLS Number: 250018187
APN: 05-00261-03-00001-0000-C1021
- 1125 Maxwell Ln Unit 809
- 1100 Maxwell Ln Unit 303
- 1100 Maxwell Ln Unit 531
- 1100 Maxwell Ln Unit 1201
- 1100 Maxwell Ln Unit 215
- 1100 Maxwell Ln Unit 406
- 1100 Maxwell Ln Unit 238
- 1100 Maxwell Ln Unit 418
- 1025 Maxwell Ln Unit 1201
- 1025 Maxwell Ln Unit 1104
- 1000 Maxwell Ln Unit 9A
- 1000 Maxwell Ln Unit 11I
- 2 Constitution Ct Unit PH01
- 1425 Hudson St Unit 2K
- 1425 Hudson St Unit 6C
- 1425 Hudson St Unit 11A
- 1208 Washington St Unit 2-S
- 1027 Washington St Unit 2F
- 1216 Washington St Unit 3S
- 1026 Washington St Unit 2F
