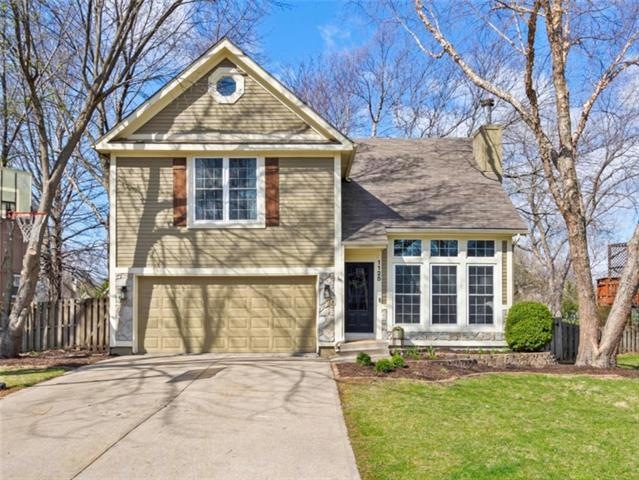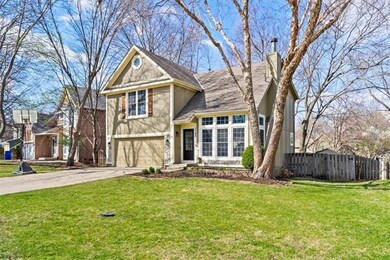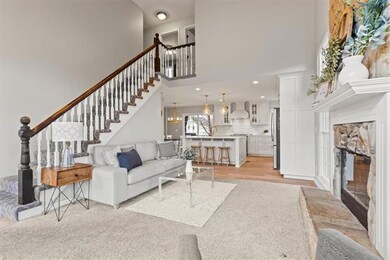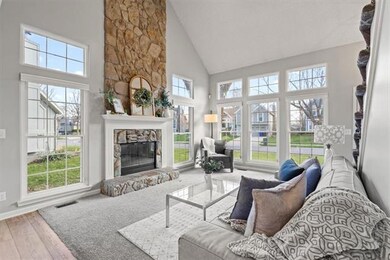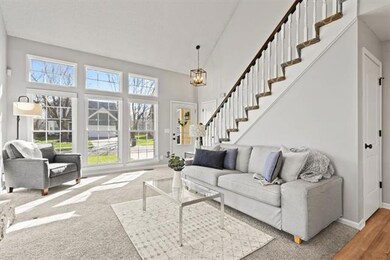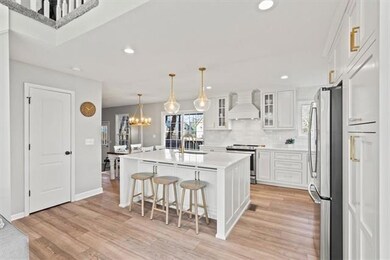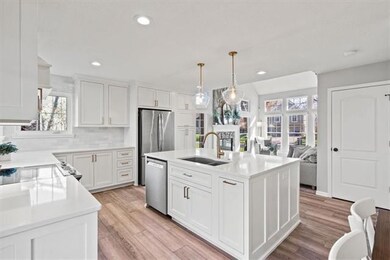
1125 N Julia St Olathe, KS 66061
Highlights
- Custom Closet System
- Deck
- Traditional Architecture
- Olathe North Sr High School Rated A
- Vaulted Ceiling
- Granite Countertops
About This Home
As of June 2022**multiple offers received - please present your best offer by 8pm on 5/22** Over $55k in updates over the past two years, and you won’t find a more stunning kitchen at this price point in Johnson County! Custom hardwood cabinets with soft-close shaker inset doors, quartz countertops, beautiful backsplash, a huge island—every detail was designed to make this bright and airy dreamspace the heart of your home. Enter the house through your vaulted living room into a fully open floor plan, flooded with natural light from new windows throughout the home. Play and entertain outdoors in your fenced backyard featuring plenty of shade and a multi-level deck, all while enjoying quiet cul-de-sac living. Meticulously maintained, this home also features a spacious vaulted master suite with walk-in closet, newer flooring throughout, finished basement, bedroom-level laundry, and new interior paint. Great location featuring National Blue Ribbon-award winning elementary school in the sought-after Olathe district plus easy access to highways, shopping, and trails. 4 beds, 2.5 baths, 2 stories, and one chance to make this house your family’s dream home!
Last Agent to Sell the Property
KW KANSAS CITY METRO License #2013012898 Listed on: 04/08/2022

Home Details
Home Type
- Single Family
Est. Annual Taxes
- $3,509
Year Built
- Built in 1990
Lot Details
- 8,975 Sq Ft Lot
- Cul-De-Sac
- Privacy Fence
- Wood Fence
- Paved or Partially Paved Lot
- Level Lot
- Many Trees
Parking
- 2 Car Attached Garage
- Inside Entrance
Home Design
- Traditional Architecture
- Composition Roof
- Passive Radon Mitigation
Interior Spaces
- Wet Bar: Carpet, Double Vanity, Kitchen Island, Luxury Vinyl Plank, Pantry, Quartz Counter, All Window Coverings, Cathedral/Vaulted Ceiling, Fireplace
- Built-In Features: Carpet, Double Vanity, Kitchen Island, Luxury Vinyl Plank, Pantry, Quartz Counter, All Window Coverings, Cathedral/Vaulted Ceiling, Fireplace
- Vaulted Ceiling
- Ceiling Fan: Carpet, Double Vanity, Kitchen Island, Luxury Vinyl Plank, Pantry, Quartz Counter, All Window Coverings, Cathedral/Vaulted Ceiling, Fireplace
- Skylights
- Shades
- Plantation Shutters
- Drapes & Rods
- Living Room with Fireplace
- Combination Kitchen and Dining Room
- Partial Basement
- Fire and Smoke Detector
- Laundry on upper level
Kitchen
- Eat-In Kitchen
- Electric Oven or Range
- Dishwasher
- Stainless Steel Appliances
- Kitchen Island
- Granite Countertops
- Laminate Countertops
- Disposal
Flooring
- Wall to Wall Carpet
- Linoleum
- Laminate
- Stone
- Ceramic Tile
- Luxury Vinyl Plank Tile
- Luxury Vinyl Tile
Bedrooms and Bathrooms
- 4 Bedrooms
- Custom Closet System
- Cedar Closet: Carpet, Double Vanity, Kitchen Island, Luxury Vinyl Plank, Pantry, Quartz Counter, All Window Coverings, Cathedral/Vaulted Ceiling, Fireplace
- Walk-In Closet: Carpet, Double Vanity, Kitchen Island, Luxury Vinyl Plank, Pantry, Quartz Counter, All Window Coverings, Cathedral/Vaulted Ceiling, Fireplace
- Double Vanity
- <<tubWithShowerToken>>
Outdoor Features
- Deck
- Enclosed patio or porch
Schools
- Mahaffie Elementary School
- Olathe North High School
Utilities
- Central Heating and Cooling System
Community Details
- No Home Owners Association
- Brittany Yesteryear Subdivision
Listing and Financial Details
- Assessor Parcel Number DP05500000-0250
Ownership History
Purchase Details
Home Financials for this Owner
Home Financials are based on the most recent Mortgage that was taken out on this home.Purchase Details
Home Financials for this Owner
Home Financials are based on the most recent Mortgage that was taken out on this home.Similar Homes in Olathe, KS
Home Values in the Area
Average Home Value in this Area
Purchase History
| Date | Type | Sale Price | Title Company |
|---|---|---|---|
| Warranty Deed | -- | Continental Title Company | |
| Warranty Deed | -- | Continental Title |
Mortgage History
| Date | Status | Loan Amount | Loan Type |
|---|---|---|---|
| Open | $300,800 | New Conventional | |
| Previous Owner | $166,250 | New Conventional |
Property History
| Date | Event | Price | Change | Sq Ft Price |
|---|---|---|---|---|
| 06/16/2022 06/16/22 | Sold | -- | -- | -- |
| 05/22/2022 05/22/22 | Pending | -- | -- | -- |
| 04/08/2022 04/08/22 | For Sale | $350,000 | +95.0% | $189 / Sq Ft |
| 08/28/2012 08/28/12 | Sold | -- | -- | -- |
| 07/10/2012 07/10/12 | Pending | -- | -- | -- |
| 06/22/2012 06/22/12 | For Sale | $179,500 | -- | $112 / Sq Ft |
Tax History Compared to Growth
Tax History
| Year | Tax Paid | Tax Assessment Tax Assessment Total Assessment is a certain percentage of the fair market value that is determined by local assessors to be the total taxable value of land and additions on the property. | Land | Improvement |
|---|---|---|---|---|
| 2024 | $5,072 | $45,034 | $6,786 | $38,248 |
| 2023 | $4,963 | $43,240 | $6,166 | $37,074 |
| 2022 | $3,282 | $28,038 | $5,601 | $22,437 |
| 2021 | $3,442 | $27,900 | $5,601 | $22,299 |
| 2020 | $3,509 | $28,175 | $5,090 | $23,085 |
| 2019 | $3,279 | $26,174 | $4,426 | $21,748 |
| 2018 | $3,150 | $24,978 | $4,426 | $20,552 |
| 2017 | $2,961 | $23,253 | $4,024 | $19,229 |
| 2016 | $2,757 | $22,218 | $4,024 | $18,194 |
| 2015 | $2,572 | $20,757 | $3,659 | $17,098 |
| 2013 | -- | $20,044 | $3,659 | $16,385 |
Agents Affiliated with this Home
-
Curtis Jay

Seller's Agent in 2022
Curtis Jay
KW KANSAS CITY METRO
(816) 882-2808
5 in this area
171 Total Sales
-
Hendrix Group
H
Buyer's Agent in 2022
Hendrix Group
Real Broker, LLC
(913) 558-4362
108 in this area
483 Total Sales
-
D
Seller's Agent in 2012
Damon Earnshaw
ReeceNichols -West
-
Sue Walton

Buyer's Agent in 2012
Sue Walton
Distinctive Properties Of KC
(816) 591-0383
3 in this area
140 Total Sales
Map
Source: Heartland MLS
MLS Number: 2374492
APN: DP05500000-0250
- 1305 N Hunter Dr
- 1309 N Annie St
- 1237 N Prince Edward Island St
- 127 E Nelson Cir
- 1416 E 125th Terrace Unit B
- 838 E 125th Terrace
- 1201 N Mart-Way Dr Unit 109
- 1263 N Petzold Dr Unit D
- 709 N Sunset Dr
- 983 E 121st Place
- 12230 S Nelson Rd
- 618 N Mahaffie St
- 1139 N Walker Ln
- 736 N van Mar St
- 1675 N Keeler St
- 1116 N Walker Ln
- 12090 S Nelson Rd
- 1641 N Hunter Dr
- 1528 E 123rd St
- 821 N Hamilton St
