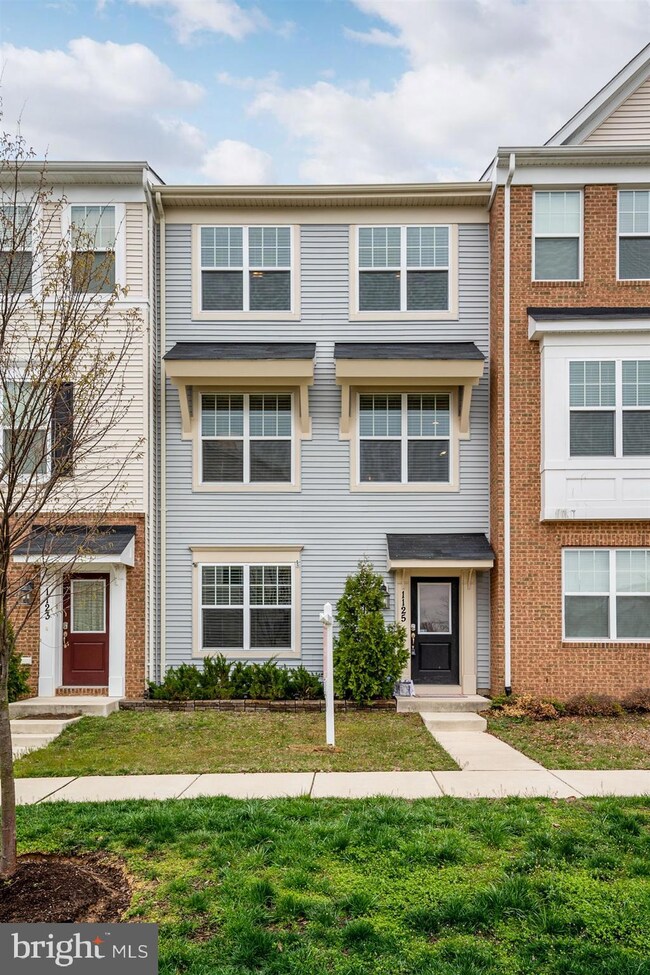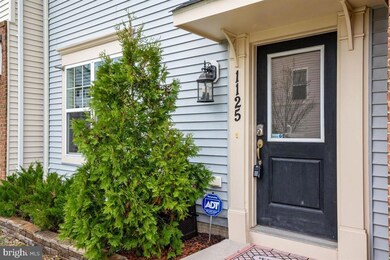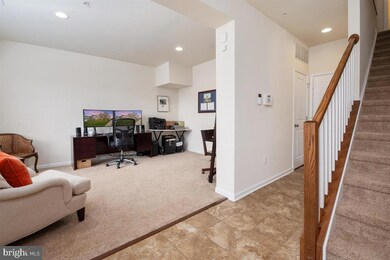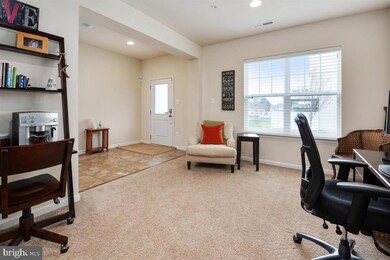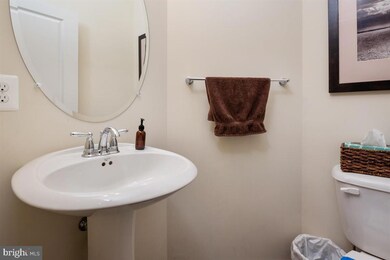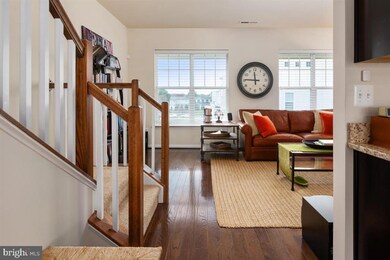
1125 Red Hawk Way Severn, MD 21144
Highlights
- Eat-In Gourmet Kitchen
- Deck
- Recreation Room
- Open Floorplan
- Contemporary Architecture
- Wood Flooring
About This Home
As of May 2020Stunning 2 car garage townhome recently built by M/I Homes in 2015 that is located on a premier spot within the neighborhood! Energy efficient & open concept! Faces open space & close to community playground! HUGE luxury kitchen with large island, upgraded granite counters, stainless steel appliances, upgraded cabinets, & morning room with balcony. Master has high ceilings, walk-in closet, & large master bath with double vanity and tiled shower! High ceilings throughout and laundry located on the bedroom level. Main level features recreation room/office and access to garage. Close to Ft Meade & easy access to Balt/DC/Annapolis and Arundel Mills! Turn-key and ready for you! Welcome Home! Please check out the 3D Tour!
Townhouse Details
Home Type
- Townhome
Est. Annual Taxes
- $3,520
Year Built
- Built in 2015
Lot Details
- 1,400 Sq Ft Lot
- Backs To Open Common Area
- Landscaped
- Property is in very good condition
HOA Fees
- $53 Monthly HOA Fees
Parking
- 2 Car Attached Garage
- 2 Driveway Spaces
- Rear-Facing Garage
- Garage Door Opener
Home Design
- Contemporary Architecture
- Composition Roof
- Vinyl Siding
- Concrete Perimeter Foundation
Interior Spaces
- 2,000 Sq Ft Home
- Property has 3 Levels
- Open Floorplan
- Ceiling height of 9 feet or more
- Ceiling Fan
- Recessed Lighting
- Double Pane Windows
- Window Treatments
- Sliding Windows
- Window Screens
- Sliding Doors
- Atrium Doors
- Insulated Doors
- Six Panel Doors
- Entrance Foyer
- Family Room Off Kitchen
- Combination Kitchen and Dining Room
- Recreation Room
- Garden Views
- Alarm System
Kitchen
- Eat-In Gourmet Kitchen
- Breakfast Area or Nook
- Gas Oven or Range
- <<selfCleaningOvenToken>>
- <<microwave>>
- Ice Maker
- Dishwasher
- Kitchen Island
- Upgraded Countertops
Flooring
- Wood
- Carpet
Bedrooms and Bathrooms
- 3 Bedrooms
- En-Suite Primary Bedroom
- Walk-In Closet
Laundry
- Laundry on upper level
- Dryer
- Washer
Finished Basement
- Walk-Out Basement
- Basement Windows
Schools
- Meade Heights Elementary School
- Macarthur Middle School
- Meade High School
Utilities
- Forced Air Heating and Cooling System
- Vented Exhaust Fan
- Programmable Thermostat
- Natural Gas Water Heater
- Municipal Trash
Additional Features
- Level Entry For Accessibility
- Energy-Efficient Windows
- Deck
Listing and Financial Details
- Tax Lot 101
- Assessor Parcel Number 020442390234649
Community Details
Overview
- Association fees include common area maintenance, management, snow removal
- Association Phone (800) 746-9464
- Built by MI Homes
- Jacobs Forest Subdivision
- Property Manager
Amenities
- Common Area
Recreation
- Community Playground
Pet Policy
- Pets Allowed
Security
- Fire and Smoke Detector
- Fire Sprinkler System
Ownership History
Purchase Details
Home Financials for this Owner
Home Financials are based on the most recent Mortgage that was taken out on this home.Purchase Details
Home Financials for this Owner
Home Financials are based on the most recent Mortgage that was taken out on this home.Purchase Details
Similar Homes in Severn, MD
Home Values in the Area
Average Home Value in this Area
Purchase History
| Date | Type | Sale Price | Title Company |
|---|---|---|---|
| Deed | $348,000 | First Equity Title Corp | |
| Deed | $349,320 | Commonwealth Land Title Ins | |
| Special Warranty Deed | $660,000 | None Available |
Mortgage History
| Date | Status | Loan Amount | Loan Type |
|---|---|---|---|
| Open | $330,600 | New Conventional | |
| Previous Owner | $339,234 | FHA | |
| Previous Owner | $342,992 | FHA |
Property History
| Date | Event | Price | Change | Sq Ft Price |
|---|---|---|---|---|
| 05/26/2020 05/26/20 | Sold | $348,000 | -2.0% | $174 / Sq Ft |
| 04/06/2020 04/06/20 | Pending | -- | -- | -- |
| 03/26/2020 03/26/20 | For Sale | $355,000 | +1.6% | $178 / Sq Ft |
| 08/20/2015 08/20/15 | Sold | $349,320 | +2.4% | $183 / Sq Ft |
| 05/11/2015 05/11/15 | Pending | -- | -- | -- |
| 05/11/2015 05/11/15 | Price Changed | $341,250 | +0.8% | $179 / Sq Ft |
| 04/14/2015 04/14/15 | For Sale | $338,385 | -- | $177 / Sq Ft |
Tax History Compared to Growth
Tax History
| Year | Tax Paid | Tax Assessment Tax Assessment Total Assessment is a certain percentage of the fair market value that is determined by local assessors to be the total taxable value of land and additions on the property. | Land | Improvement |
|---|---|---|---|---|
| 2024 | $4,348 | $356,633 | $0 | $0 |
| 2023 | $4,123 | $339,367 | $0 | $0 |
| 2022 | $3,743 | $322,100 | $130,000 | $192,100 |
| 2021 | $7,386 | $317,333 | $0 | $0 |
| 2020 | $3,603 | $312,567 | $0 | $0 |
| 2019 | $3,556 | $307,800 | $100,000 | $207,800 |
| 2018 | $3,039 | $299,700 | $0 | $0 |
| 2017 | $3,244 | $291,600 | $0 | $0 |
| 2016 | -- | $283,500 | $0 | $0 |
| 2015 | -- | $23,333 | $0 | $0 |
| 2014 | -- | $18,667 | $0 | $0 |
Agents Affiliated with this Home
-
Michelle Triolo

Seller's Agent in 2020
Michelle Triolo
Compass
(410) 982-8222
7 in this area
136 Total Sales
-
Raymond Curley

Buyer's Agent in 2020
Raymond Curley
BHHS PenFed (actual)
(443) 745-1024
1 in this area
45 Total Sales
-
Scott MacDonald

Seller's Agent in 2015
Scott MacDonald
RE/MAX Gateway, LLC
(703) 727-6900
393 Total Sales
-
datacorrect BrightMLS
d
Buyer's Agent in 2015
datacorrect BrightMLS
Non Subscribing Office
Map
Source: Bright MLS
MLS Number: MDAA428148
APN: 04-423-90234649
- 1223 Reece Rd
- 8538 Golden Eagle Ln
- 8266 Saint Francis Dr
- 8203 Tomlinson Ct
- 8223 Coatsbridge Ct
- 1851 Dove Ct
- 8537 Pine Springs Dr
- 1834 Artwell Ct Unit 10G
- 1710 Jennifer Meadows Ct
- 8302 Jennel Ct
- 1854 Eagle Ct
- 8526 Pine Springs Dr
- 1855 Eagle Ct
- 8516 Pine Springs Dr
- 8512 Pine Springs Dr
- 1825 Arwell Ct
- 8205 Hollow Ct
- 1811 Arwell Ct
- 8212 Carinoso Way
- 1863 Robin Ct

