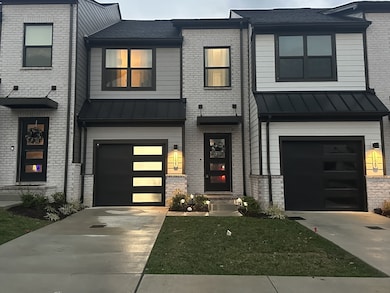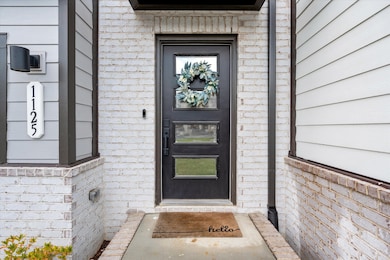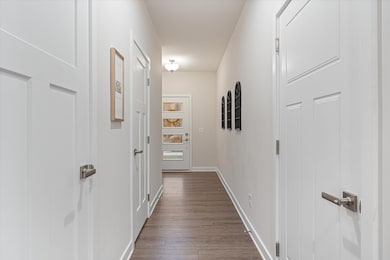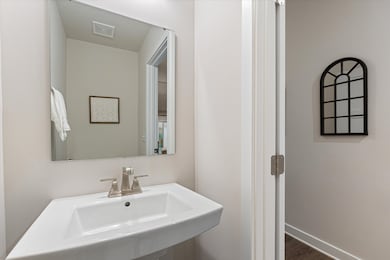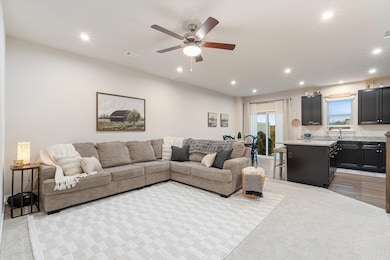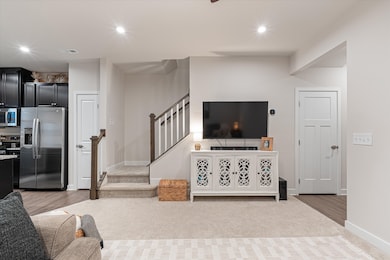1125 Riverbrook Dr Gallatin, TN 37066
Estimated payment $1,974/month
Highlights
- Popular Property
- Community Pool
- 1 Car Attached Garage
- Clubhouse
- Stainless Steel Appliances
- Walk-In Closet
About This Home
Imagine waking up in a home where every detail is crafted for comfort and style. This 1,576-square-foot townhouse features 3 bedrooms, 2.5 bathrooms, and a one car garage, providing ample space for relaxation and entertainment. Enjoy the sunsets from this back patio! The open-concept main floor is a hub of modern design, highlighted by a spacious kitchen with granite countertops, elegant cabinets, and luxury vinyl plank flooring. The kitchen also boast a large island, making it a perfect place for culinary adventures or casual dining.
All bedrooms are conveniently located upstairs, offering privacy and tranquility. The primary suite is a true retreat with a walk-in closet and an en-suite bathroom featuring dual sinks, adding convenience to your daily routine. Storage rack has been added to the garage for more space! Also, designer curtain rods added above multiple windows to hang your favorite curtains!
Connect with your new neighbors at the monthly HOA social events, plus with an array of amenities! Enjoy leisurely days at the clubhouse, playground, or pool, and explore scenic trails in the community. The homeowners association takes care of essential services including your Internet, pest and termite control, lawn care, irrigation, exterior insurance, and maintenance, allowing you to focus on enjoying your life. Plus you will love the close proximity to Gallatin Square with charming shops and cafe's!
Listing Agent
Compass RE Brokerage Phone: 6155255810 License #303103 Listed on: 11/08/2025

Townhouse Details
Home Type
- Townhome
Est. Annual Taxes
- $341
Year Built
- Built in 2024
HOA Fees
- $395 Monthly HOA Fees
Parking
- 1 Car Attached Garage
- Driveway
- Unassigned Parking
Home Design
- Hardboard
Interior Spaces
- 1,576 Sq Ft Home
- Property has 2 Levels
- Ceiling Fan
- Entrance Foyer
- Combination Dining and Living Room
- Utility Room
- Interior Storage Closet
Kitchen
- Microwave
- Dishwasher
- Stainless Steel Appliances
- Kitchen Island
- Disposal
Flooring
- Carpet
- Laminate
Bedrooms and Bathrooms
- 3 Bedrooms
- Walk-In Closet
Laundry
- Dryer
- Washer
Schools
- Howard Elementary School
- Joe Shafer Middle School
- Gallatin Senior High School
Utilities
- Central Heating and Cooling System
- Underground Utilities
Listing and Financial Details
- Assessor Parcel Number 113A C 01500 000
Community Details
Overview
- Association fees include maintenance structure, ground maintenance, insurance, internet, recreation facilities, pest control, trash
- Nexus Subdivision
Amenities
- Clubhouse
Recreation
- Community Playground
- Community Pool
- Park
- Trails
Pet Policy
- Pets Allowed
Map
Home Values in the Area
Average Home Value in this Area
Property History
| Date | Event | Price | List to Sale | Price per Sq Ft | Prior Sale |
|---|---|---|---|---|---|
| 11/08/2025 11/08/25 | For Sale | $294,900 | +7.6% | $187 / Sq Ft | |
| 07/12/2024 07/12/24 | Sold | $273,980 | 0.0% | $174 / Sq Ft | View Prior Sale |
| 06/16/2024 06/16/24 | Pending | -- | -- | -- | |
| 06/01/2024 06/01/24 | For Sale | $273,980 | -- | $174 / Sq Ft |
Source: Realtracs
MLS Number: 3042679
- 1125 Riverbrook Dr Unit 270C
- 1117 Riverbrook Dr Unit 270A
- 1109 Riverbrook Dr Unit 264E
- 1101 Riverbrook Dr
- 1089 Riverbrook Dr
- 1012 Riverbrook Dr
- 1069 Linn Cove Ct
- 1028 Linn Cove Ct
- 1025 Linn Cove Ct
- 1024 Linn Cove Ct
- 1021 Linn Cove Ct
- 2229 Holmesburg Pvt Cir
- 2233 Holmesburg Pvt Cir
- Cavalier Plan at Nexus - Park Collection
- Satinwood Plan at Nexus - Village Collection
- Whitfield Plan at Nexus - Park Collection
- Titus Plan at Nexus - Park Collection
- White Oak Plan at Nexus - Park Collection
- Percy Plan at Nexus - Park Collection
- Boxwell Plan at Nexus - Village Collection
- 1101 Riverbrook Dr
- 436 Lucy Cir
- 1000 Sam Houston Cir
- 206 Summerlin Dr
- 3044 Duvall Dr
- 3031 Duvall Dr
- 146 Abbey Rd
- 320 Olive Dr
- 603 Long Hollow Pike
- 383 N Water Ave Unit 3
- 101 E Gray St Unit 3
- 101 E Gray St Unit 2
- 158 S Ford St
- 625 Martha Ave
- 416 Fannis Cir
- 147 Sunset Dr
- 232 Huntington Dr
- 143 Morrison St Unit 1
- 203 Morrison St Unit B
- 550 E Bledsoe St

