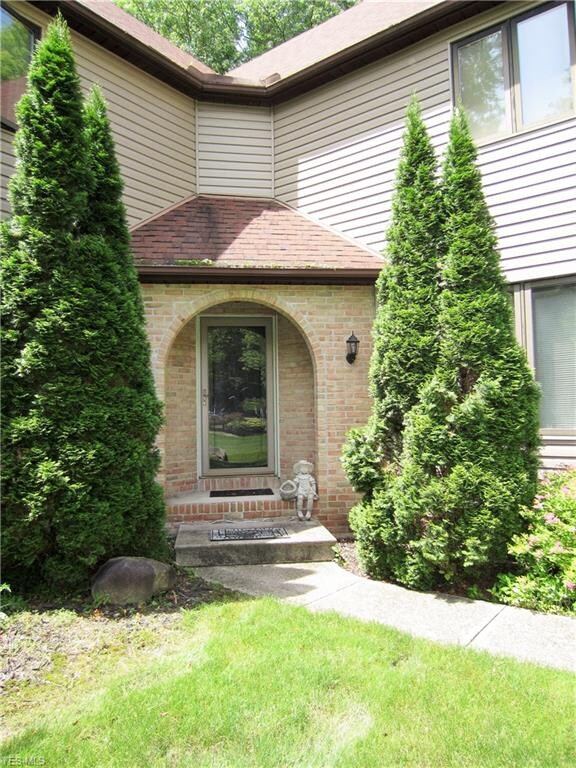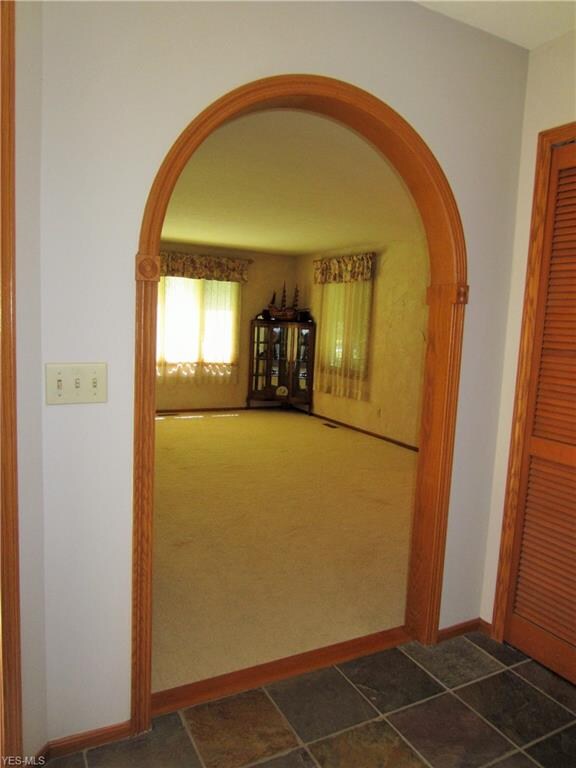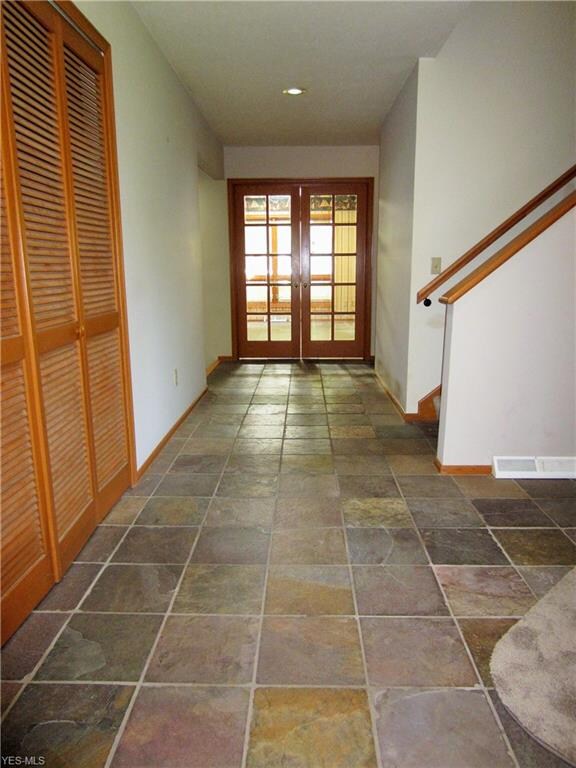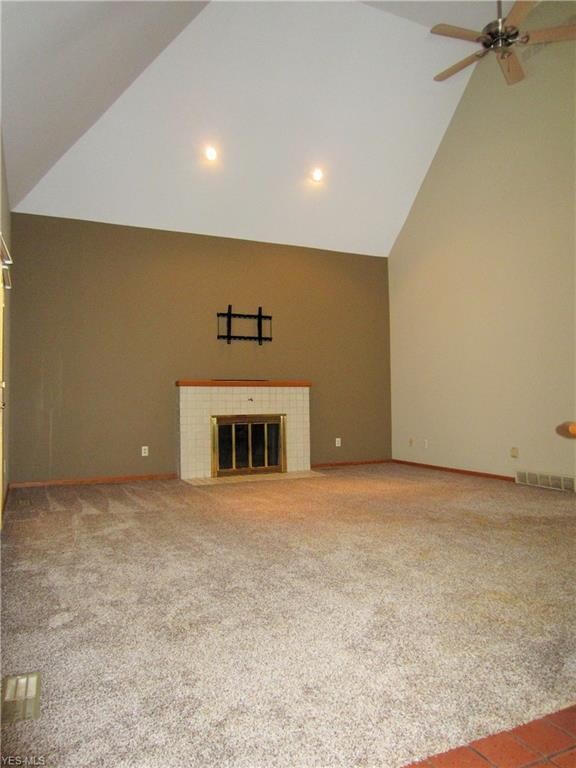
11257 Arrowhead Dr Grafton, OH 44044
Highlights
- View of Trees or Woods
- Wooded Lot
- Corner Lot
- Colonial Architecture
- 1 Fireplace
- 2 Car Direct Access Garage
About This Home
As of October 2023Fabulous Contemporary Home in the gorgeous Flint Ridge Community. This family home sits on a 1.25 acre wooded corner lot and features cathedral & vaulted ceilings with a few skylights through out! The beautiful & spacious foyer welcomes your guests with slate tile flooring. Large main living room is open to the formal dining room. There is a first floor library with French doors, slate tile flooring, and a wall of built in oak bookcases. A first floor laundry room with utility tub and a first floor powder room. There are vaulted ceilings in the family room with a wood burning fireplace, and is open to the eat-in kitchen. Upstairs you'll find the Master Bedroom which features an en suite with newer jetted tub, a separate shower and dual sinks. Off the owner's suite is a loft that is open to the family room. Large Bedrooms 2 & 3 and the full bathroom complete the 2nd floor. There is an unfinished partial basement perfect for additional storage. Terrific space in a great area close to shopping, medical facilities, and major highway access.
Last Agent to Sell the Property
Howard Hanna License #2006001092 Listed on: 05/03/2019

Last Buyer's Agent
Renee Moore
Deleted Agent License #2015005807
Home Details
Home Type
- Single Family
Year Built
- Built in 1986
Lot Details
- 1.25 Acre Lot
- Lot Dimensions are 165x330
- Corner Lot
- Wooded Lot
Home Design
- Colonial Architecture
- Asphalt Roof
- Vinyl Construction Material
Interior Spaces
- 4,082 Sq Ft Home
- 2-Story Property
- 1 Fireplace
- Views of Woods
Kitchen
- Range<<rangeHoodToken>>
- Dishwasher
- Disposal
Bedrooms and Bathrooms
- 3 Bedrooms
Laundry
- Dryer
- Washer
Basement
- Partial Basement
- Sump Pump
Parking
- 2 Car Direct Access Garage
- Garage Door Opener
Utilities
- Forced Air Heating and Cooling System
- Heating System Uses Gas
- Septic Tank
Community Details
- Flint Ridge Community
Listing and Financial Details
- Assessor Parcel Number 11-00-094-000-038
Ownership History
Purchase Details
Home Financials for this Owner
Home Financials are based on the most recent Mortgage that was taken out on this home.Purchase Details
Similar Homes in Grafton, OH
Home Values in the Area
Average Home Value in this Area
Purchase History
| Date | Type | Sale Price | Title Company |
|---|---|---|---|
| Warranty Deed | $265,000 | Chicago Title Insurance Co | |
| Deed | $220,000 | -- |
Mortgage History
| Date | Status | Loan Amount | Loan Type |
|---|---|---|---|
| Previous Owner | $268,000 | Credit Line Revolving | |
| Previous Owner | $100,000 | Credit Line Revolving | |
| Previous Owner | $50,000 | Credit Line Revolving |
Property History
| Date | Event | Price | Change | Sq Ft Price |
|---|---|---|---|---|
| 10/12/2023 10/12/23 | Sold | $550,000 | 0.0% | $135 / Sq Ft |
| 09/10/2023 09/10/23 | Pending | -- | -- | -- |
| 08/19/2023 08/19/23 | Price Changed | $550,000 | -4.3% | $135 / Sq Ft |
| 08/06/2023 08/06/23 | Price Changed | $575,000 | -4.0% | $141 / Sq Ft |
| 08/03/2023 08/03/23 | For Sale | $599,000 | +126.0% | $147 / Sq Ft |
| 12/06/2019 12/06/19 | Sold | $265,000 | -17.2% | $65 / Sq Ft |
| 11/02/2019 11/02/19 | Pending | -- | -- | -- |
| 08/13/2019 08/13/19 | Price Changed | $319,900 | -4.5% | $78 / Sq Ft |
| 07/03/2019 07/03/19 | Price Changed | $335,000 | -4.3% | $82 / Sq Ft |
| 05/17/2019 05/17/19 | For Sale | $349,900 | +32.0% | $86 / Sq Ft |
| 05/08/2019 05/08/19 | Off Market | $265,000 | -- | -- |
| 05/03/2019 05/03/19 | For Sale | $349,900 | -- | $86 / Sq Ft |
Tax History Compared to Growth
Tax History
| Year | Tax Paid | Tax Assessment Tax Assessment Total Assessment is a certain percentage of the fair market value that is determined by local assessors to be the total taxable value of land and additions on the property. | Land | Improvement |
|---|---|---|---|---|
| 2024 | $7,664 | $174,752 | $31,063 | $143,689 |
| 2023 | $4,811 | $99,614 | $26,313 | $73,301 |
| 2022 | $4,713 | $99,614 | $26,313 | $73,301 |
| 2021 | $4,727 | $99,614 | $26,313 | $73,301 |
| 2020 | $4,749 | $92,750 | $24,500 | $68,250 |
| 2019 | $6,129 | $129,140 | $24,500 | $104,640 |
| 2018 | $6,273 | $129,140 | $24,500 | $104,640 |
| 2017 | $6,344 | $122,480 | $24,100 | $98,380 |
| 2016 | $6,434 | $122,480 | $24,100 | $98,380 |
| 2015 | $6,470 | $122,480 | $24,100 | $98,380 |
| 2014 | $6,439 | $120,080 | $23,630 | $96,450 |
| 2013 | $6,445 | $120,080 | $23,630 | $96,450 |
Agents Affiliated with this Home
-
Nicolette Kuebeler

Seller's Agent in 2023
Nicolette Kuebeler
Life Stages Realty, LLC
(330) 322-3637
93 Total Sales
-
Michael Della Vella

Buyer's Agent in 2023
Michael Della Vella
Howard Hanna
(440) 821-9181
729 Total Sales
-
Michelle Ramirez

Buyer Co-Listing Agent in 2023
Michelle Ramirez
Howard Hanna
(440) 371-3750
271 Total Sales
-
R
Buyer's Agent in 2019
Renee Moore
Deleted Agent
Map
Source: MLS Now
MLS Number: 4090819
APN: 11-00-094-000-038
- 38608 Overlook Dr
- 38025 Butternut Ridge Rd
- 131 Yunker Ct
- 102 Timber Ridge Dr
- 2024 Grafton Rd
- 126 Timber Ridge Dr
- 48 Lakeview Dr
- 405 Haines St
- 619 Alexis Dr
- V/L Cletus Dr
- 39623 Butternut Ridge Rd
- 721 Carol Ln
- 806 Meadow Lake Dr
- 832 Meadow Lake Dr
- 128 Willow Way
- 835 Meadow Lake Dr
- 819 Meadow Lake Dr
- 132 Willow Way
- 823 Meadow Lake Dr
- 822 Meadow Lake Dr






