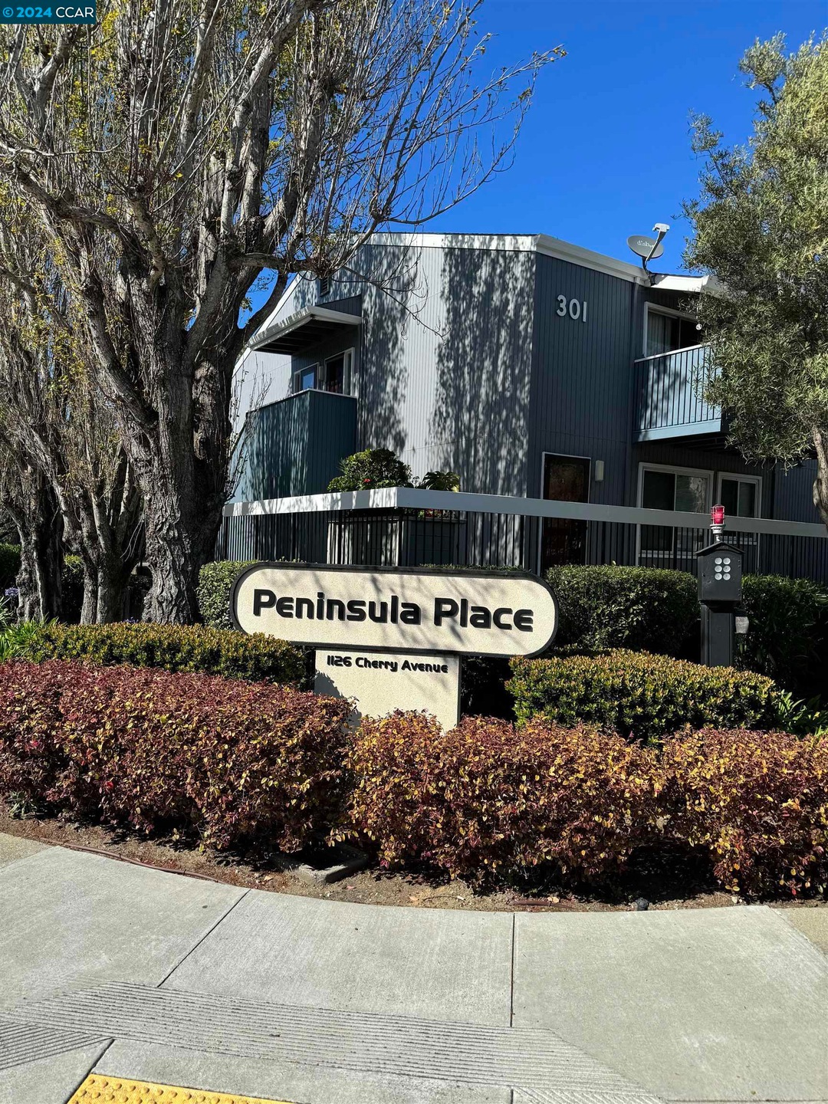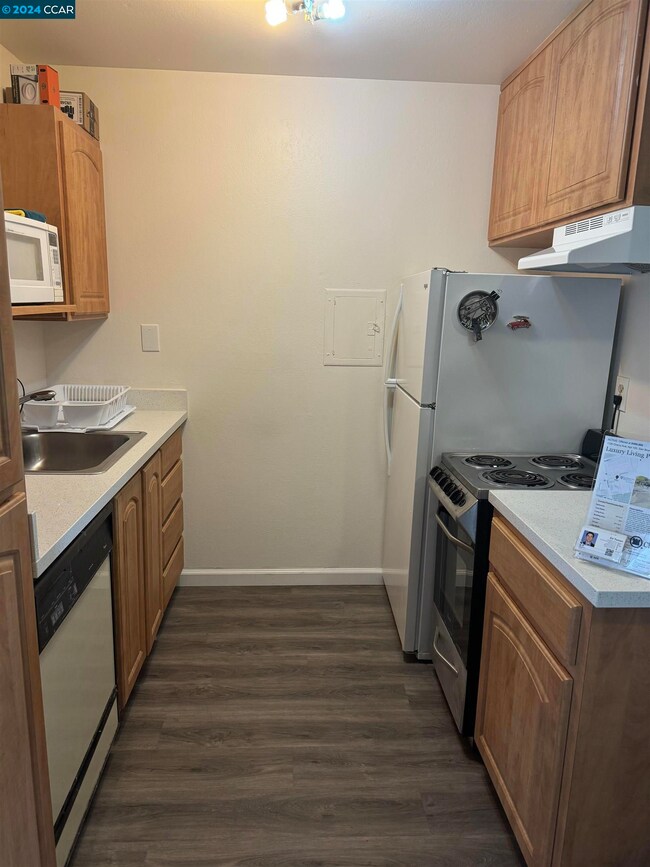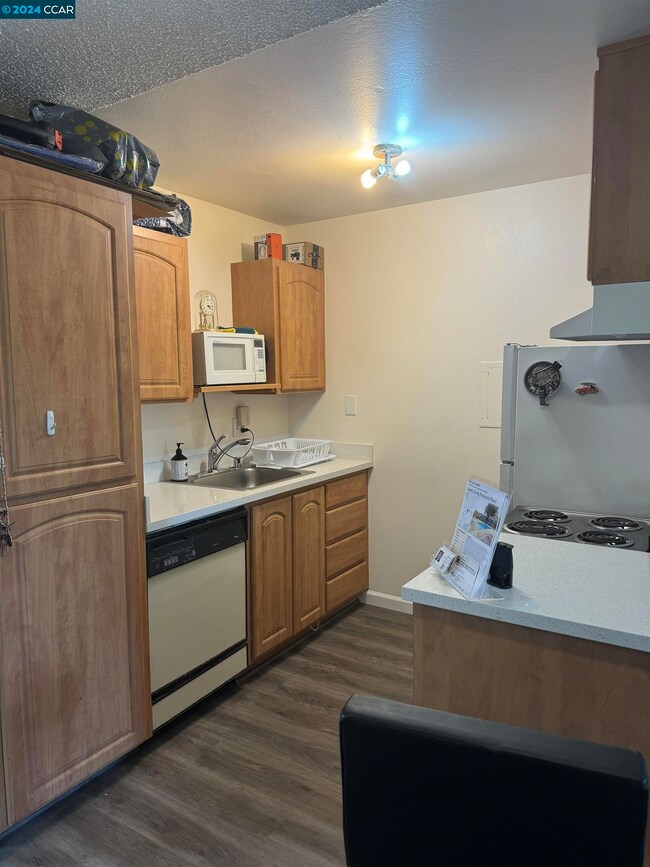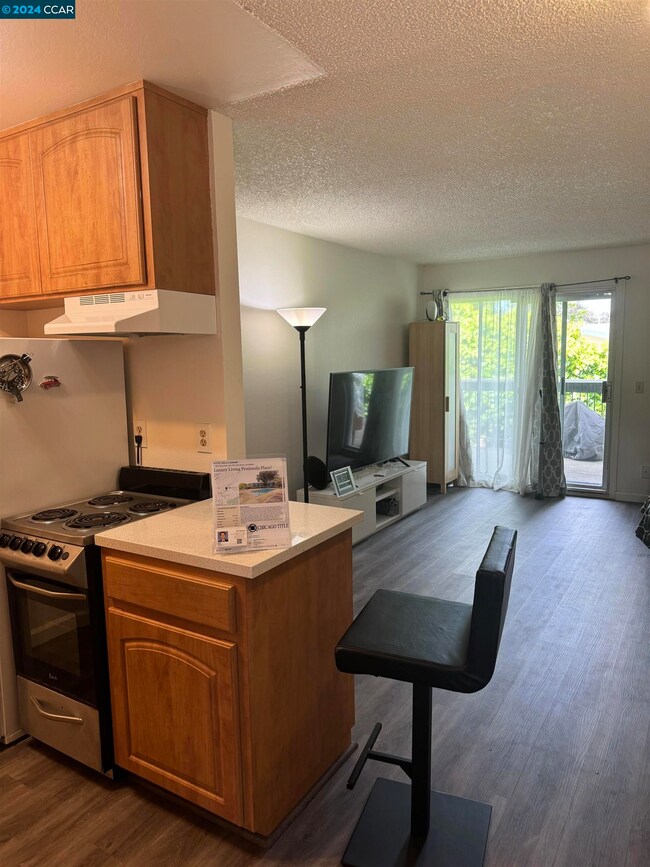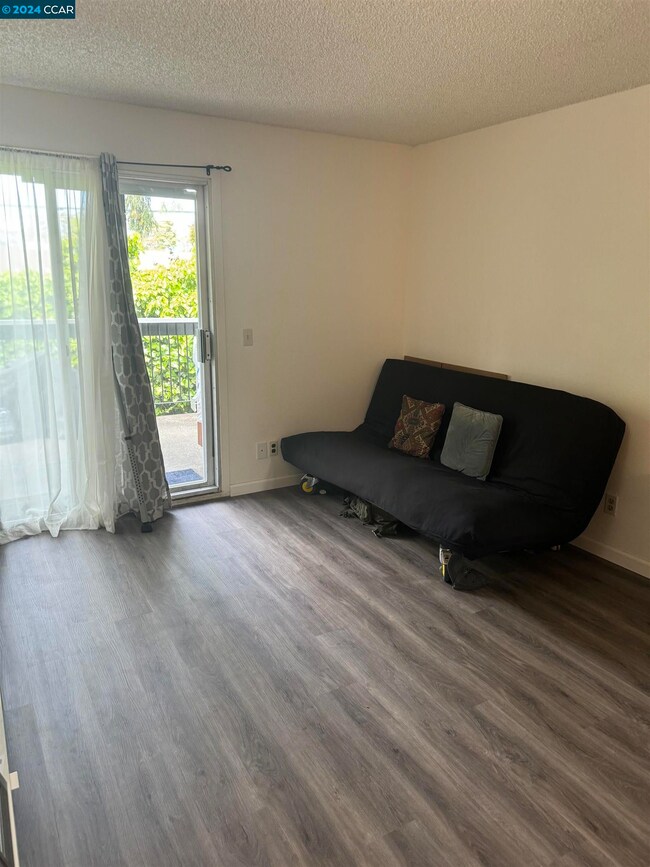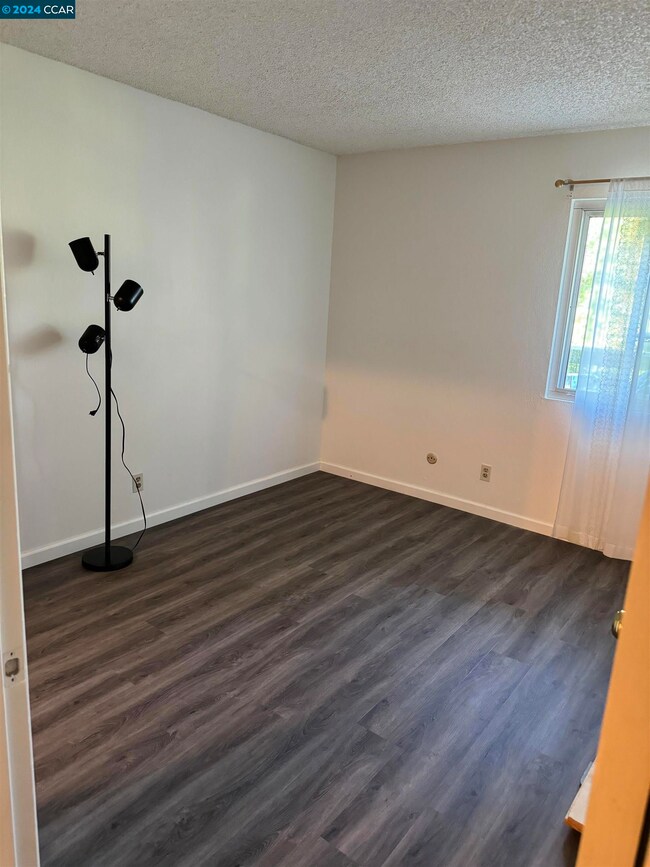
1126 Cherry Ave Unit 105 San Bruno, CA 94066
Bay Hill NeighborhoodHighlights
- Fitness Center
- In Ground Pool
- Clubhouse
- Capuchino High School Rated A-
- Updated Kitchen
- 1-minute walk to Commodore Park
About This Home
As of April 2025Opportunity Awaits! **Price Improvement! Step into luxury living w/ this remodeled one-bedroom gem nestled in the sought-after Peninsula Pl community. Ideal for pet lovers, this exquisite condo offers a seamless blend of convenience and tranquility, just moments from vibrant shopping, delectable dining, and picturesque hiking trails. Indulge in resort-style amenities, including four pools, a fitness center, tennis courts, spa, and sauna, promising endless relaxation and recreation. Inside, discover modern elegance with scratch and water-resistant vinyl plank floors, complemented by chic fixtures and ample natural light. Retreat to the spacious bedroom featuring a coveted walk-in closet, while the back deck offers serene views of lush greenery. Convenience abounds with Mollie Stones, Starbucks, and the scenic Sweeney Ridge trails at your fingertips. With easy access to major highways, Caltrain, BART, and El Camino Real, commuting is a breeze. Plus, enjoy proximity to corporate giants like YouTube and Walmart, making this the ultimate haven for work and play. Experience the epitome of Peninsula living – schedule your showing today and unlock the door to your dream lifestyle.
Property Details
Home Type
- Condominium
Est. Annual Taxes
- $5,337
Year Built
- Built in 1971
HOA Fees
- $373 Monthly HOA Fees
Parking
- 1 Car Garage
- Carport
- Guest Parking
Home Design
- Contemporary Architecture
- Shingle Roof
- Wood Siding
Interior Spaces
- 1-Story Property
- Vinyl Flooring
Kitchen
- Updated Kitchen
- Gas Range
- Free-Standing Range
- <<microwave>>
- Stone Countertops
Bedrooms and Bathrooms
- 1 Bedroom
- 1 Full Bathroom
Home Security
Pool
- In Ground Pool
- Spa
Utilities
- No Cooling
- Baseboard Heating
Additional Features
- Level Entry For Accessibility
- Ground Level
Community Details
Overview
- Association fees include common hot water, management fee, reserves, trash, water/sewer
- 872 Units
- Peninsula Association, Phone Number (650) 871-1898
- Rollingwood Subdivision
Amenities
- Community Barbecue Grill
- Sauna
- Clubhouse
- Laundry Facilities
Recreation
- Tennis Courts
- Fitness Center
- Community Pool
Security
- Fire and Smoke Detector
Ownership History
Purchase Details
Home Financials for this Owner
Home Financials are based on the most recent Mortgage that was taken out on this home.Purchase Details
Home Financials for this Owner
Home Financials are based on the most recent Mortgage that was taken out on this home.Purchase Details
Home Financials for this Owner
Home Financials are based on the most recent Mortgage that was taken out on this home.Purchase Details
Home Financials for this Owner
Home Financials are based on the most recent Mortgage that was taken out on this home.Similar Homes in San Bruno, CA
Home Values in the Area
Average Home Value in this Area
Purchase History
| Date | Type | Sale Price | Title Company |
|---|---|---|---|
| Grant Deed | $490,000 | Stewart Title Guaranty Company | |
| Grant Deed | $326,500 | Stewart Title Guaranty Company | |
| Grant Deed | $326,500 | Stewart Title Guaranty Company | |
| Grant Deed | $368,000 | Alliance Title | |
| Interfamily Deed Transfer | -- | Chicago Title Insurance Comp |
Mortgage History
| Date | Status | Loan Amount | Loan Type |
|---|---|---|---|
| Open | $392,000 | New Conventional | |
| Previous Owner | $145,173 | New Conventional | |
| Previous Owner | $232,500 | New Conventional | |
| Previous Owner | $249,980 | New Conventional | |
| Previous Owner | $294,400 | Purchase Money Mortgage | |
| Previous Owner | $205,000 | Fannie Mae Freddie Mac | |
| Previous Owner | $168,000 | Stand Alone Refi Refinance Of Original Loan | |
| Previous Owner | $147,000 | Stand Alone First | |
| Previous Owner | $115,000 | Unknown |
Property History
| Date | Event | Price | Change | Sq Ft Price |
|---|---|---|---|---|
| 04/16/2025 04/16/25 | Sold | $490,000 | -1.8% | $907 / Sq Ft |
| 03/17/2025 03/17/25 | Pending | -- | -- | -- |
| 02/28/2025 02/28/25 | For Sale | $499,000 | +52.9% | $924 / Sq Ft |
| 02/04/2025 02/04/25 | Off Market | $326,392 | -- | -- |
| 11/07/2024 11/07/24 | Sold | $326,392 | -26.7% | $604 / Sq Ft |
| 06/18/2024 06/18/24 | Price Changed | $445,500 | -10.0% | $825 / Sq Ft |
| 06/07/2024 06/07/24 | Price Changed | $495,000 | -0.8% | $917 / Sq Ft |
| 04/14/2024 04/14/24 | For Sale | $499,000 | -- | $924 / Sq Ft |
Tax History Compared to Growth
Tax History
| Year | Tax Paid | Tax Assessment Tax Assessment Total Assessment is a certain percentage of the fair market value that is determined by local assessors to be the total taxable value of land and additions on the property. | Land | Improvement |
|---|---|---|---|---|
| 2025 | $5,337 | $332,919 | $99,876 | $233,043 |
| 2023 | $5,337 | $483,360 | $145,005 | $338,355 |
| 2022 | $5,200 | $473,883 | $142,162 | $331,721 |
| 2021 | $5,132 | $464,592 | $139,375 | $325,217 |
| 2020 | $5,083 | $459,829 | $137,946 | $321,883 |
| 2019 | $4,999 | $450,814 | $135,242 | $315,572 |
| 2018 | $4,749 | $441,976 | $132,591 | $309,385 |
| 2017 | $4,698 | $433,311 | $129,992 | $303,319 |
| 2016 | $4,108 | $380,000 | $113,500 | $266,500 |
| 2015 | $3,295 | $305,000 | $91,000 | $214,000 |
| 2014 | $2,817 | $260,000 | $77,500 | $182,500 |
Agents Affiliated with this Home
-
Ed Toman
E
Seller's Agent in 2025
Ed Toman
Ed Toman Broker
(925) 878-9006
2 in this area
64 Total Sales
-
Z
Buyer's Agent in 2025
Zonia Fasquelle
Intero Real Estate Services
Map
Source: Contra Costa Association of REALTORS®
MLS Number: 41056068
APN: 101-420-090
- 1126 Cherry Ave Unit 92
- 213 Boardwalk Ave Unit A
- 1031 Cherry Ave Unit 18
- 141 Piccadilly Place Unit B
- 403 Piccadilly Place Unit 22
- 408 Boardwalk Ave Unit 1
- 415 Piccadilly Place Unit 3
- 36 Greenwood Dr
- 1694 Hickory Ave
- 213 Manor Dr
- 417 Wildwood Dr
- 315 Hazelwood Dr
- 727 Chestnut Ave
- 850 El Camino Real
- 1793 Holly Ave
- 707 Cedar Ave
- 709 Pepper Dr
- 920 Masson Ave
- 590 Cherry Ave
- 131 Fernwood Dr
