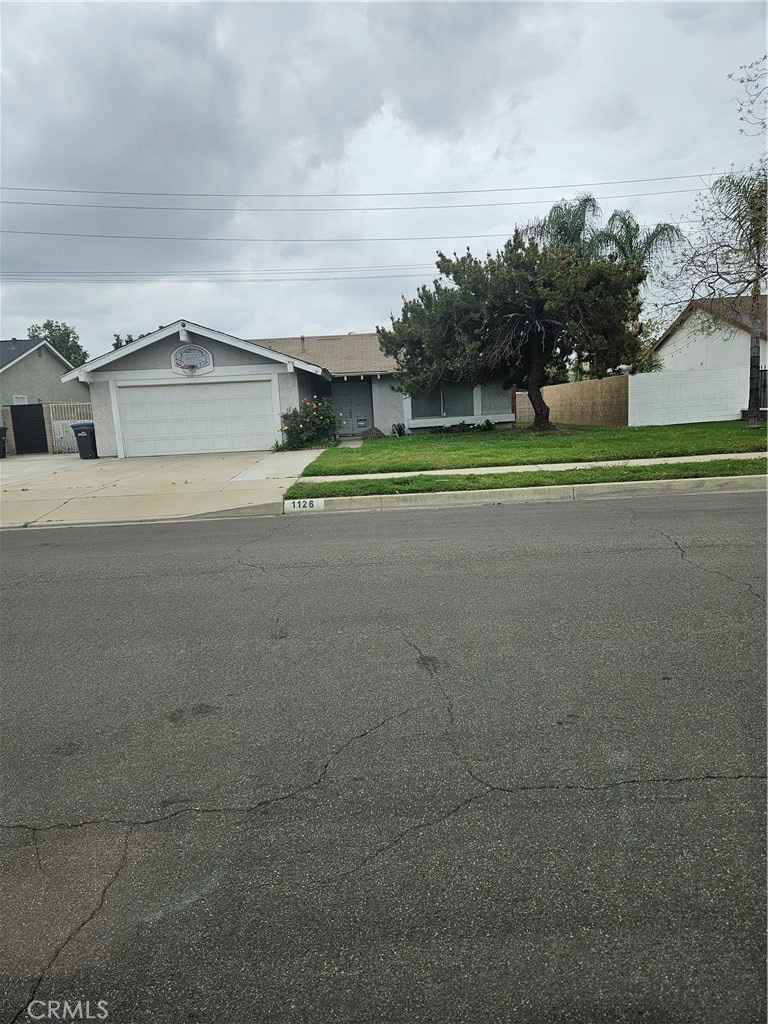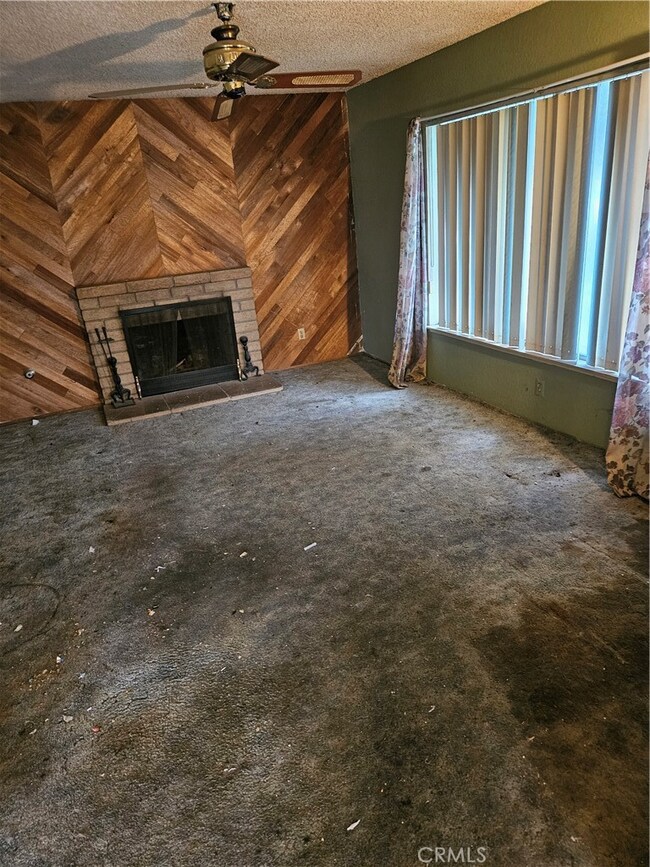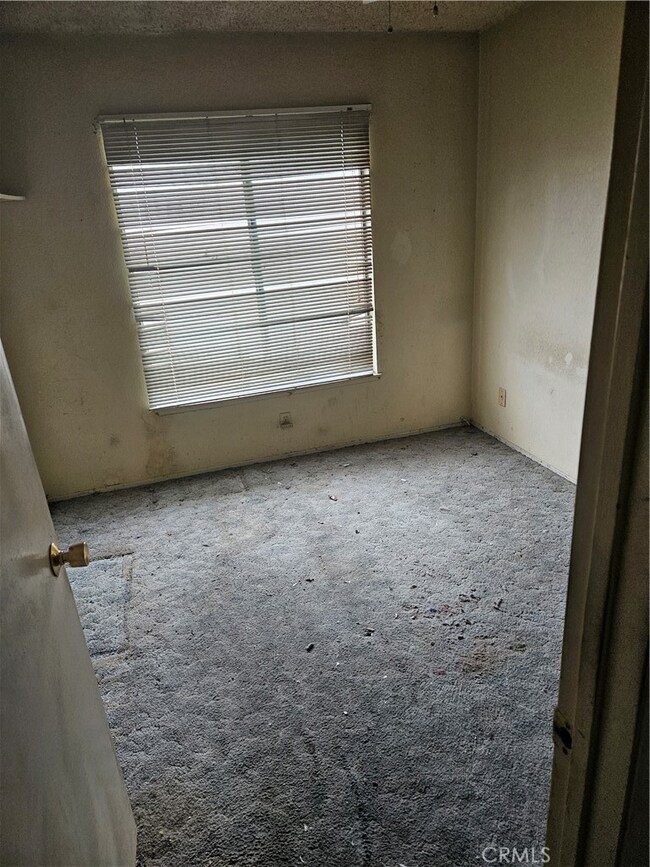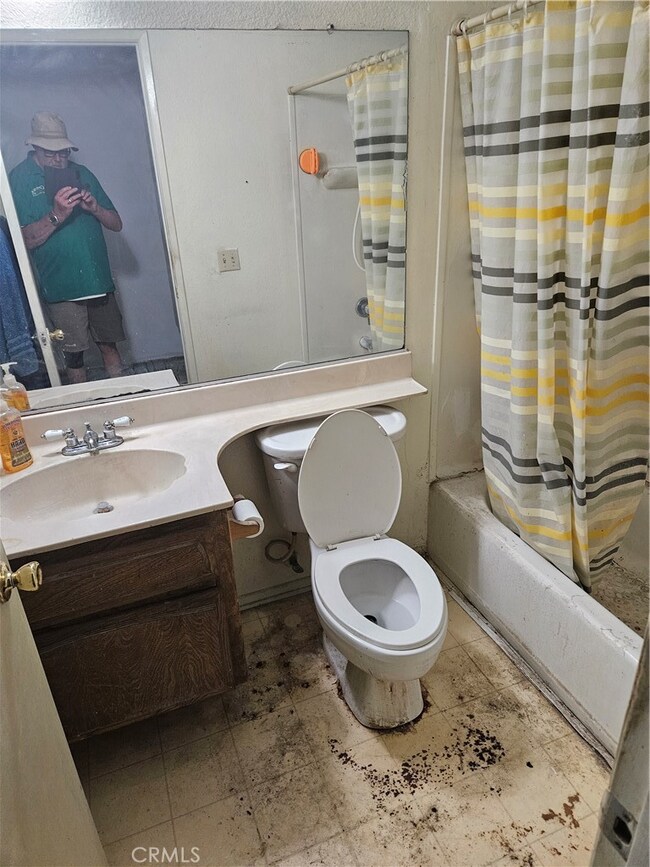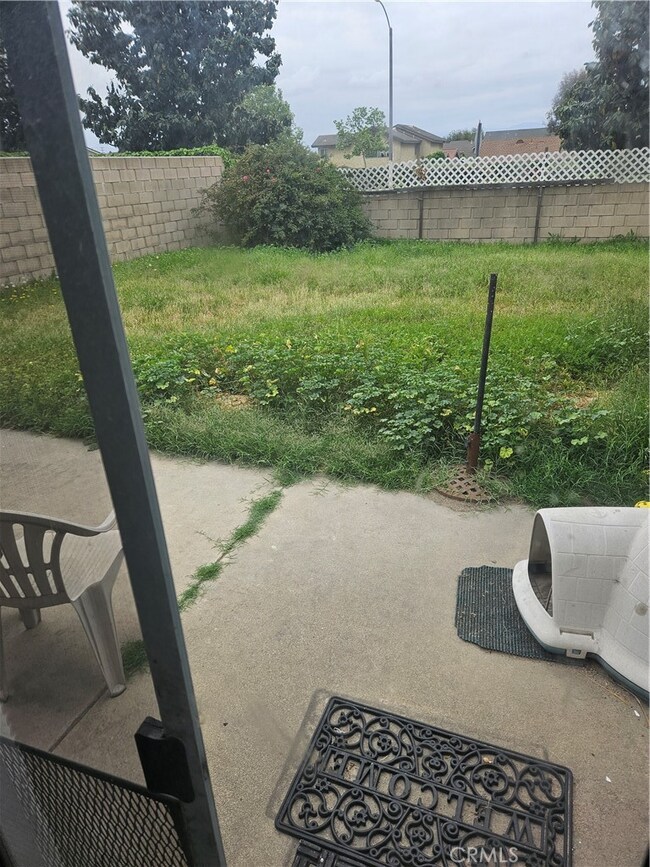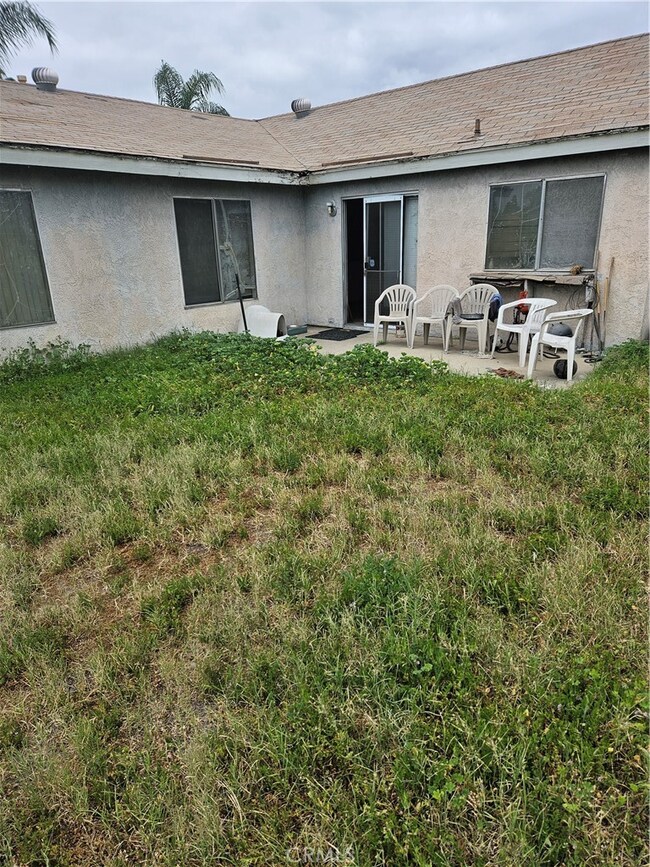
1126 E Cherry Hill St Ontario, CA 91761
Downtown Ontario NeighborhoodHighlights
- RV Access or Parking
- Contemporary Architecture
- Double Door Entry
- Mountain View
- No HOA
- Cul-De-Sac
About This Home
As of May 2025Great Location on this investor fixer-sold "AS IS" cash buyer only, needs LOTS of work, RV parking, backyard is block walled all around, great potential!!
Last Agent to Sell the Property
Century 21 Masters Brokerage Phone: 909-947-0770 License #00973084 Listed on: 04/18/2025

Home Details
Home Type
- Single Family
Est. Annual Taxes
- $1,662
Year Built
- Built in 1978
Lot Details
- 7,200 Sq Ft Lot
- Cul-De-Sac
- Block Wall Fence
- Chain Link Fence
- Level Lot
- Front Yard
Parking
- 2 Car Attached Garage
- Parking Available
- Front Facing Garage
- Two Garage Doors
- Driveway
- RV Access or Parking
Property Views
- Mountain
- Neighborhood
Home Design
- Contemporary Architecture
- Major Repairs Completed
- Fixer Upper
- Slab Foundation
- Composition Roof
- Partial Copper Plumbing
- Stucco
Interior Spaces
- 1,331 Sq Ft Home
- 1-Story Property
- Ceiling Fan
- Double Door Entry
- Panel Doors
- Living Room with Fireplace
- Storage
Kitchen
- Gas Oven
- Gas Cooktop
- Dishwasher
- Laminate Countertops
- Disposal
Bedrooms and Bathrooms
- 4 Main Level Bedrooms
- 2 Full Bathrooms
- <<tubWithShowerToken>>
- Walk-in Shower
Laundry
- Laundry Room
- Laundry in Garage
- Gas Dryer Hookup
Home Security
- Carbon Monoxide Detectors
- Fire and Smoke Detector
Outdoor Features
- Slab Porch or Patio
- Exterior Lighting
- Shed
- Rain Gutters
Utilities
- Central Heating and Cooling System
- Natural Gas Connected
- Gas Water Heater
Community Details
- No Home Owners Association
Listing and Financial Details
- Tax Lot 5
- Tax Tract Number 9861
- Assessor Parcel Number 1051321090000
- $204 per year additional tax assessments
- Seller Considering Concessions
Ownership History
Purchase Details
Home Financials for this Owner
Home Financials are based on the most recent Mortgage that was taken out on this home.Purchase Details
Purchase Details
Home Financials for this Owner
Home Financials are based on the most recent Mortgage that was taken out on this home.Purchase Details
Similar Homes in Ontario, CA
Home Values in the Area
Average Home Value in this Area
Purchase History
| Date | Type | Sale Price | Title Company |
|---|---|---|---|
| Grant Deed | $588,500 | Chicago Title | |
| Interfamily Deed Transfer | -- | None Available | |
| Interfamily Deed Transfer | -- | Landsafe Title | |
| Interfamily Deed Transfer | -- | -- |
Mortgage History
| Date | Status | Loan Amount | Loan Type |
|---|---|---|---|
| Open | $523,765 | Construction | |
| Previous Owner | $101,700 | No Value Available |
Property History
| Date | Event | Price | Change | Sq Ft Price |
|---|---|---|---|---|
| 07/11/2025 07/11/25 | For Sale | $739,900 | +25.7% | $556 / Sq Ft |
| 05/08/2025 05/08/25 | Sold | $588,500 | 0.0% | $442 / Sq Ft |
| 04/24/2025 04/24/25 | Pending | -- | -- | -- |
| 04/21/2025 04/21/25 | Off Market | $588,500 | -- | -- |
| 04/18/2025 04/18/25 | For Sale | $525,000 | -- | $394 / Sq Ft |
Tax History Compared to Growth
Tax History
| Year | Tax Paid | Tax Assessment Tax Assessment Total Assessment is a certain percentage of the fair market value that is determined by local assessors to be the total taxable value of land and additions on the property. | Land | Improvement |
|---|---|---|---|---|
| 2025 | $1,662 | $155,843 | $27,174 | $128,669 |
| 2024 | $1,662 | $152,787 | $26,641 | $126,146 |
| 2023 | $1,616 | $149,792 | $26,119 | $123,673 |
| 2022 | $1,594 | $146,855 | $25,607 | $121,248 |
| 2021 | $1,582 | $143,976 | $25,105 | $118,871 |
| 2020 | $1,555 | $142,500 | $24,848 | $117,652 |
| 2019 | $1,541 | $139,706 | $24,361 | $115,345 |
| 2018 | $1,519 | $136,966 | $23,883 | $113,083 |
| 2017 | $1,465 | $134,281 | $23,415 | $110,866 |
| 2016 | $1,408 | $131,648 | $22,956 | $108,692 |
| 2015 | $1,398 | $129,670 | $22,611 | $107,059 |
| 2014 | $1,355 | $127,130 | $22,168 | $104,962 |
Agents Affiliated with this Home
-
Sheree Goulet

Seller's Agent in 2025
Sheree Goulet
Century 21 Masters
(909) 464-2000
6 in this area
48 Total Sales
-
Virginia De La Mora

Seller's Agent in 2025
Virginia De La Mora
Century 21 Masters
(909) 947-0770
3 in this area
59 Total Sales
Map
Source: California Regional Multiple Listing Service (CRMLS)
MLS Number: TR25086159
APN: 1051-321-09
- 2453 S Marigold Place
- 2522 S Calaveras Place
- 1187 E Deerfield St
- 870 E Bermuda Dunes Ct
- 0 Vineyard Unit CV25067044
- 0 Phillips Unit CV23180894
- 2738 S Del Norte Ave
- 1041 E Riverside Dr
- 1465 E Tam o Shanter St
- 1473 E Bermuda Dunes St
- 2919 S Caldwell Ave
- 1456 E Philadelphia St Unit 136
- 1456 E Philadelphia St Unit 374
- 1456 E Philadelphia St Unit 311
- 1456 E Philadelphia St
- 1456 E Philadelphia St Unit 424
- 1456 E Philadelphia St Unit 108
- 1456 E Philadelphia St Unit 427
- 1456 E Philadelphia St Unit 109
- 1456 E Philadelphia St Unit 299
