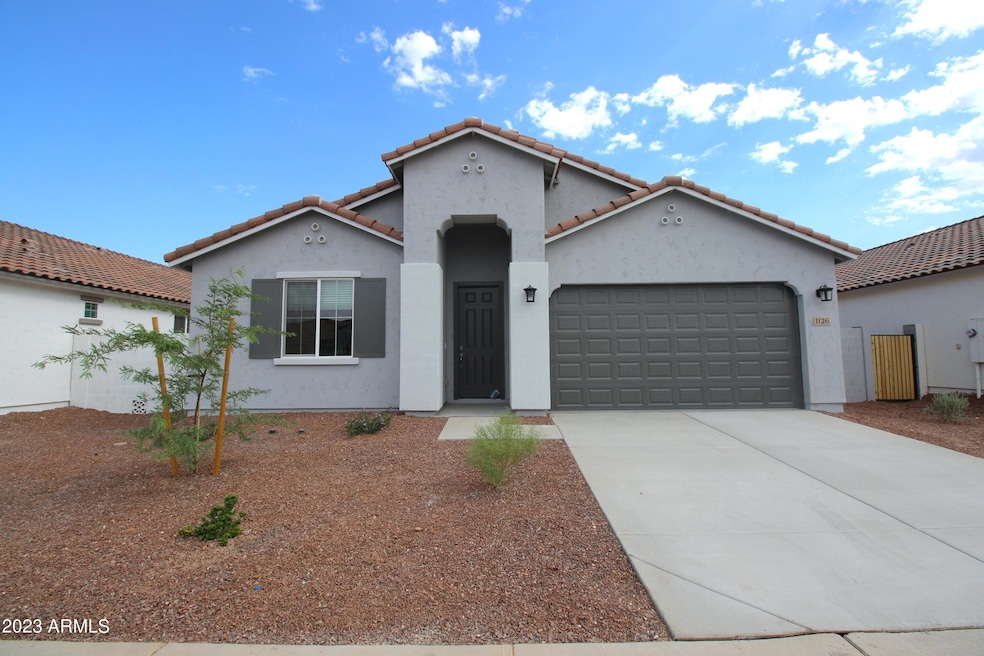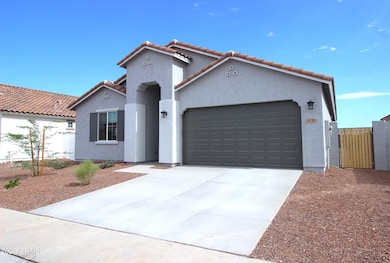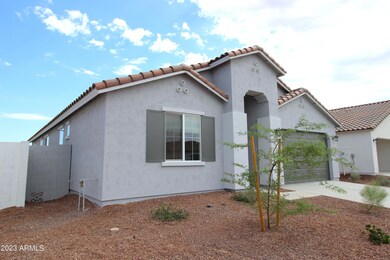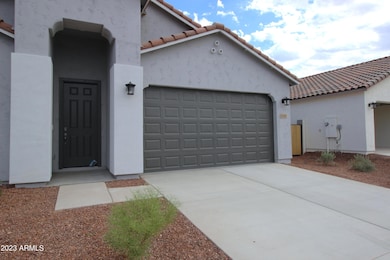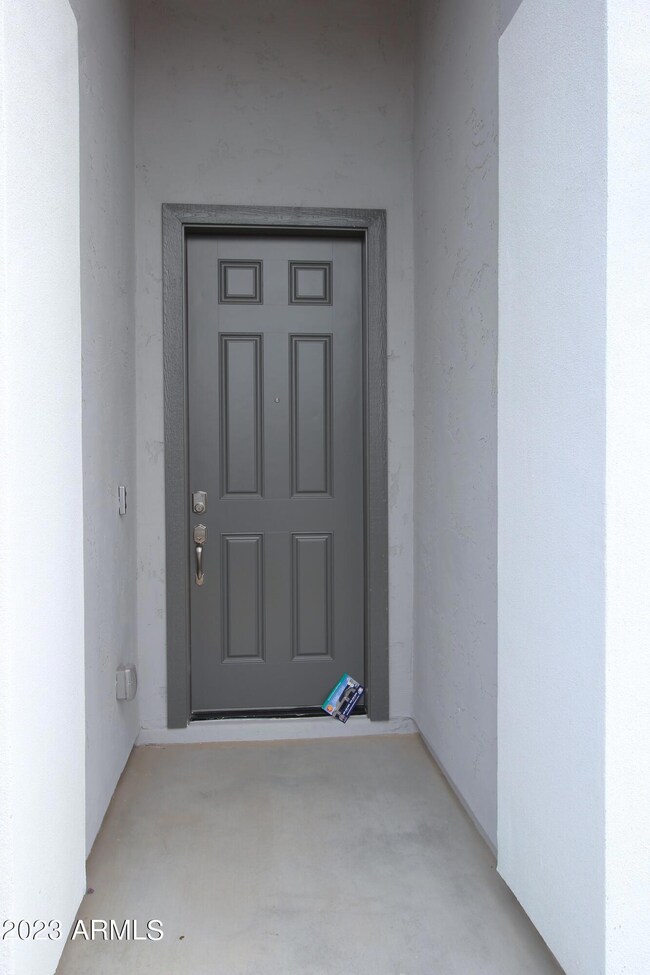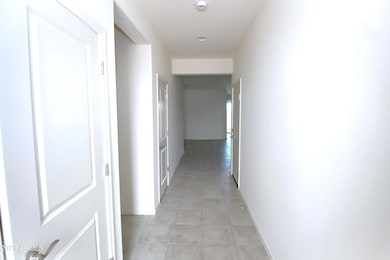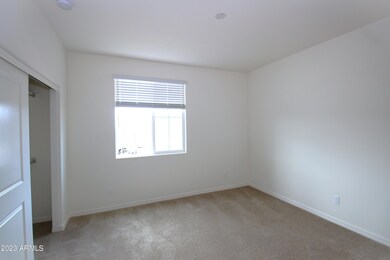1126 E Westwood Dr Casa Grande, AZ 85122
Highlights
- Covered patio or porch
- Double Vanity
- Doors with lever handles
- 2 Car Direct Access Garage
- No Interior Steps
- Tile Flooring
About This Home
New Hillstone Homes subdivision! . Well located less than one mile from I-10 and approximately 5 - 10 minutes from downtown Casa Grande and all of its restaurants, shopping, and major services. Only a 30 minute drive to Chandler and numerous employers in the Southeast part of Metro Phoenix. These are Energy Star homes and are part of the Environments for Living guaranteed utility rates, All Appliances included with a zero maintenance back yard.
Home Details
Home Type
- Single Family
Est. Annual Taxes
- $1,840
Year Built
- Built in 2023 | Under Construction
Lot Details
- 6,326 Sq Ft Lot
- Desert faces the front and back of the property
- Block Wall Fence
- Artificial Turf
- Sprinklers on Timer
Parking
- 2 Car Direct Access Garage
Home Design
- Wood Frame Construction
- Tile Roof
- Concrete Roof
- Low Volatile Organic Compounds (VOC) Products or Finishes
- Stucco
Interior Spaces
- 1,927 Sq Ft Home
- 1-Story Property
- Ceiling height of 9 feet or more
- ENERGY STAR Qualified Windows with Low Emissivity
- Vinyl Clad Windows
- Tinted Windows
Kitchen
- Kitchen Island
- Laminate Countertops
Flooring
- Carpet
- Tile
Bedrooms and Bathrooms
- 3 Bedrooms
- 2 Bathrooms
- Double Vanity
- Low Flow Plumbing Fixtures
Laundry
- Laundry in unit
- 220 Volts In Laundry
Accessible Home Design
- Doors with lever handles
- No Interior Steps
Eco-Friendly Details
- ENERGY STAR Qualified Equipment for Heating
- No or Low VOC Paint or Finish
Outdoor Features
- Covered patio or porch
Schools
- Mccartney Ranch Elementary School
- Villago Middle School
- Casa Grande Union High School
Utilities
- Central Air
- Heating Available
- High Speed Internet
Listing and Financial Details
- Property Available on 9/1/25
- 12-Month Minimum Lease Term
- Tax Lot 12
- Assessor Parcel Number 509-48-425
Community Details
Overview
- Property has a Home Owners Association
- Arroyo Grande Master Association, Phone Number (480) 396-4567
- Built by HILLSTONE HOMES
- Arroyo Grande Subdivision, Good Life Floorplan
Pet Policy
- Pets Allowed
Map
Source: Arizona Regional Multiple Listing Service (ARMLS)
MLS Number: 6894846
APN: 509-48-112
- 1130 E Westwood Dr
- 1130 E Atwood Dr
- 2891 N Westridge Ln
- 1142 E Atwood Dr
- 1171 E Crestridge Dr
- 1182 E Crestridge Dr
- 1130 E Meadowbrook Dr
- 1122 E Meadowbrook Dr
- 1172 E Ridgerock St
- 1176 E Ridgerock St
- 1180 E Ridgerock St
- 1123 E Meadowbrook Dr
- 1187 E Ridgerock St
- 1194 E Meadowridge Dr
- 2860 N Riverdale Ln
- 2823 N Arroyo Grande
- 1275 E Ridgerock Loop
- 0 E Mccartney Rd Unit 6888312
- 0 E Mccartney Rd Unit 6888322
- 0 E Mccartney Rd Unit 6888319
- 1118 E Atwood Dr
- 272 E Hawaii Dr
- 208 E Caribbean Dr
- 117 E Kona Dr
- 252 W Blue Lagoon Dr
- 456 E Shellie Ct
- 300 W Tropical Dr
- 2437 N Amarillo St Unit 3
- 2401 N Amarillo St Unit 2
- 700 E Rodeo Rd
- 2834 N Paisley Ln
- 2893 N Rosewood Ave
- 2060 N Trekell Rd
- 9985 N Pinal Ave Unit 44
- 9985 N Pinal Ave Unit 33
- 9985 N Pinal Ave Unit 128
- 1964 N Hubbard Ln
- 1319 E Jardin Dr
- 1008 Nina Dr
- 1919 N Trekell Rd
