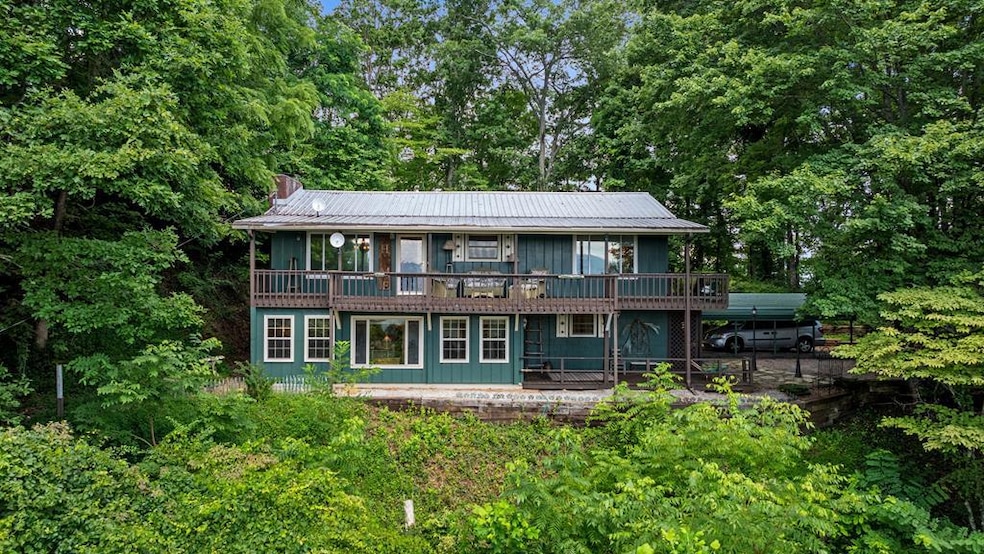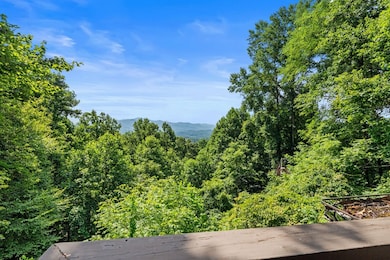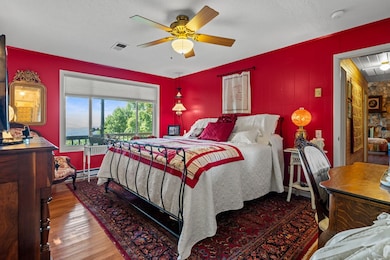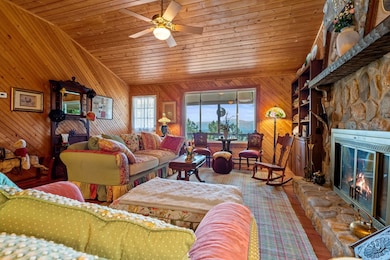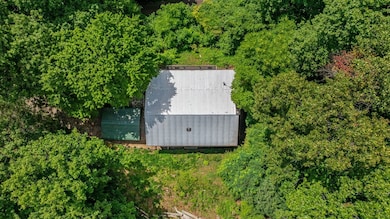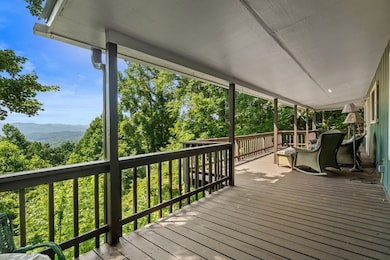
1126 Woodland Heights Franklin, NC 28734
Estimated payment $2,584/month
Highlights
- Wood Burning Stove
- Raised Ranch Architecture
- Wood Flooring
- Private Lot
- Cathedral Ceiling
- Main Floor Primary Bedroom
About This Home
Escape to this well designed 2-bedroom, 3-bathroom home nestled in Trimont Mountain Estates with breathtaking long-range views. Offering open-concept living, dining, and kitchen area, this home is perfect for both relaxation and entertaining. The bright living area features large windows that let in natural light while showcasing the stunning views. A well-appointed kitchen, ideal for meal prep, with ample counter space. 2 Bedrooms, 2 Baths on the main with a seamless flow throughout the home. The finished basement offers additional living space with a bonus room, a full bath, a game room and a private retreat. Whether you're hosting guests or seeking peace and quiet, this versatile area fits all your needs. Step outside to experience the beauty of nature with direct access to adjoining US Forest Service land, providing endless opportunities for hiking, wildlife watching, and outdoor adventures. The lot ensures privacy, and the long-range views offer a constant reminder of the tranquility of mountain living. Conveniently located, yet tucked away, this home is a perfect blend of comfort, style, and nature. Come see this view!!
Listing Agent
Keller Williams Realty Of Franklin Brokerage Phone: 8285240100 License #304236 Listed on: 07/16/2025

Home Details
Home Type
- Single Family
Est. Annual Taxes
- $1,079
Year Built
- Built in 1978
Lot Details
- 1.01 Acre Lot
- Private Lot
HOA Fees
- $29 Monthly HOA Fees
Parking
- 2 Car Detached Garage
- 2 Detached Carport Spaces
- Basement Garage
- Garage Door Opener
Home Design
- Raised Ranch Architecture
- Traditional Architecture
- Slab Foundation
- Shingle Roof
- Composition Roof
- HardiePlank Type
Interior Spaces
- Cathedral Ceiling
- Ceiling Fan
- Wood Burning Stove
- Wood Burning Fireplace
- Stone Fireplace
- Insulated Windows
- Insulated Doors
- Open Floorplan
- Washer
- Property Views
Kitchen
- Electric Oven or Range
- Recirculated Exhaust Fan
- Microwave
- Dishwasher
Flooring
- Wood
- Carpet
- Vinyl
Bedrooms and Bathrooms
- 2 Bedrooms
- Primary Bedroom on Main
- En-Suite Primary Bedroom
- 3 Full Bathrooms
Finished Basement
- Heated Basement
- Basement Fills Entire Space Under The House
- Interior and Exterior Basement Entry
- Laundry in Basement
- Stubbed For A Bathroom
Outdoor Features
- Terrace
- Porch
Schools
- East Franklin Elementary School
- Macon Middle School
- Franklin High School
Utilities
- Central Air
- Heating System Uses Wood
- Heat Pump System
- Baseboard Heating
- Electric Water Heater
- Septic Tank
Community Details
- Trimont Mountain Estates Subdivision
- Stream
Listing and Financial Details
- Assessor Parcel Number 6585135582
Map
Home Values in the Area
Average Home Value in this Area
Tax History
| Year | Tax Paid | Tax Assessment Tax Assessment Total Assessment is a certain percentage of the fair market value that is determined by local assessors to be the total taxable value of land and additions on the property. | Land | Improvement |
|---|---|---|---|---|
| 2024 | $1,079 | $281,520 | $40,000 | $241,520 |
| 2023 | $1,017 | $281,420 | $40,000 | $241,420 |
| 2022 | $927 | $173,830 | $40,000 | $133,830 |
| 2021 | $900 | $174,330 | $40,000 | $134,330 |
| 2020 | $856 | $174,330 | $40,000 | $134,330 |
| 2018 | $774 | $168,300 | $40,000 | $128,300 |
| 2017 | $0 | $168,300 | $40,000 | $128,300 |
| 2016 | $757 | $168,300 | $40,000 | $128,300 |
| 2015 | $734 | $168,300 | $40,000 | $128,300 |
| 2014 | $598 | $170,330 | $40,000 | $130,330 |
| 2013 | -- | $170,330 | $40,000 | $130,330 |
Property History
| Date | Event | Price | Change | Sq Ft Price |
|---|---|---|---|---|
| 07/16/2025 07/16/25 | For Sale | $445,000 | +170.8% | -- |
| 06/10/2016 06/10/16 | Sold | $164,334 | 0.0% | $133 / Sq Ft |
| 05/11/2016 05/11/16 | Pending | -- | -- | -- |
| 03/16/2016 03/16/16 | For Sale | $164,334 | -- | $133 / Sq Ft |
Purchase History
| Date | Type | Sale Price | Title Company |
|---|---|---|---|
| Warranty Deed | $164,500 | Attorney |
Mortgage History
| Date | Status | Loan Amount | Loan Type |
|---|---|---|---|
| Open | $147,900 | New Conventional |
Similar Homes in Franklin, NC
Source: Carolina Smokies Association of REALTORS®
MLS Number: 26041604
APN: 6585135582
- 00 Rabbit Ln
- 587 Lakeside Cir
- 49 Trimont Mountain Trail
- 439 Brookwood Dr
- 100 Shady Oaks Dr
- 184 Trimont Branch Rd
- 00 Misty Dawn Cir
- 15 Cove Crossing
- 210 Forest Oak Rd
- 10 Trimont Cir
- 99 Stonewood Ln
- 42 & 43 Trimont Lake Estates Rd
- 21, 22 Trimont Lake Estates Rd
- 21 & 22 Trimont Lake Estates Rd
- 167 Panorama Dr
- 55 Horizon Dr
- 101 Meadowbrook Dr
- Lot 19 Bartram Trail Rd
- Lot 18 Bartram Trail Rd
- Lot 17 Bartram Trail Rd
- 234 Brookwood Dr
- 170 Hawks Ridge Creekside Dr
- 71 Stonewood Ln
- 139 Trimont Lake Estates Rd
- 0 N Womack St
- 24C Mint Lake Ct W
- 2182 Georgia Rd
- 101 Bear Paw Hill Rd
- 112 Simplicity Woods Dr
- 29 T and Ln E
- 33 T and Ln E
- 966 Gibson Rd
- 266 Cullasaja Cir
- 960 Robbins Rd
- 608 Flowers Gap Rd
- 328 Possum Trot Trail
- 826 Summit Ridge Rd
- 33 Jaderian Mountain Rd
- 462 Old Barn Rd
- 29 Teaberry Rd Unit B
