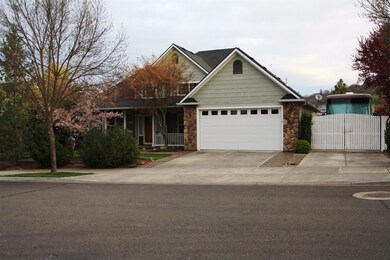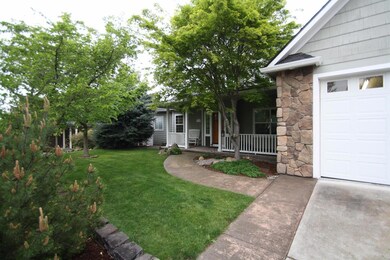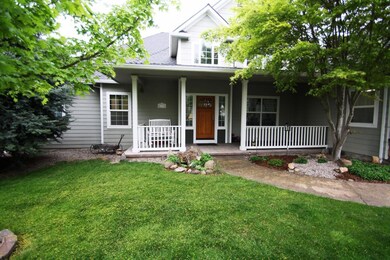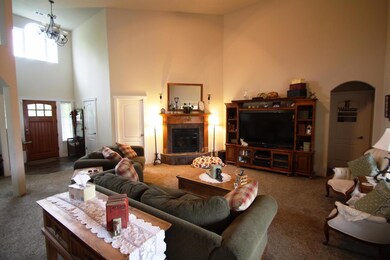
1127 Arrowhead Trail Eagle Point, OR 97524
Highlights
- RV Access or Parking
- Territorial View
- Wood Flooring
- Craftsman Architecture
- Vaulted Ceiling
- <<doubleOvenToken>>
About This Home
As of December 2023Beautiful home located in the Hillsborough Estates near the Eagle Point Golf Course. The wonderful porch to this single level, 3 bedroom, 2 bath, 2089 square foot home welcomes you into the living room which features a gas fireplace and office off the main living area. The formal dining room leads into the kitchen which has a bakers pantry, hardwood flooring, eating bar, nook & gas cooktop with double oven. The hall bath features cultured marble countertops and shower/tub. The master bedroom features a glass slider to the backyard & two closets (one walk-in). The master bath has double sinks with cultured marble, tile shower with dual shower heads & jetted tub. Both additional bedrooms are good size. Don't forget the backyard! This backyard has fruit trees, raised flower beds, shed & covered patio which features Bose Speakers in the ceiling. The double car garage and RV parking allows room for all of your toys!
Last Agent to Sell the Property
Elizabeth Forster
Windermere Van Vleet & Assoc2 License #200004044 Listed on: 04/25/2017
Home Details
Home Type
- Single Family
Est. Annual Taxes
- $3,915
Year Built
- Built in 2003
Lot Details
- 9,583 Sq Ft Lot
- Fenced
- Property is zoned R-1-8, R-1-8
HOA Fees
- $15 Monthly HOA Fees
Parking
- 2 Car Garage
- Driveway
- RV Access or Parking
Home Design
- Craftsman Architecture
- Frame Construction
- Composition Roof
- Concrete Siding
- Concrete Perimeter Foundation
Interior Spaces
- 2,089 Sq Ft Home
- 1-Story Property
- Vaulted Ceiling
- Double Pane Windows
- Territorial Views
Kitchen
- <<doubleOvenToken>>
- Range<<rangeHoodToken>>
- <<microwave>>
- Dishwasher
- Disposal
Flooring
- Wood
- Carpet
- Tile
Bedrooms and Bathrooms
- 3 Bedrooms
- Walk-In Closet
- 2 Full Bathrooms
Laundry
- Dryer
- Washer
Home Security
- Carbon Monoxide Detectors
- Fire and Smoke Detector
Outdoor Features
- Patio
- Shed
Schools
- Hillside Elementary School
- Eagle Point Middle School
- Eagle Point High School
Utilities
- Forced Air Heating and Cooling System
- Heating System Uses Natural Gas
- Water Heater
Community Details
- Built by Blue Canyon Construction
- Property is near a preserve or public land
Listing and Financial Details
- Assessor Parcel Number 10975557
Ownership History
Purchase Details
Home Financials for this Owner
Home Financials are based on the most recent Mortgage that was taken out on this home.Purchase Details
Home Financials for this Owner
Home Financials are based on the most recent Mortgage that was taken out on this home.Purchase Details
Home Financials for this Owner
Home Financials are based on the most recent Mortgage that was taken out on this home.Purchase Details
Home Financials for this Owner
Home Financials are based on the most recent Mortgage that was taken out on this home.Similar Homes in Eagle Point, OR
Home Values in the Area
Average Home Value in this Area
Purchase History
| Date | Type | Sale Price | Title Company |
|---|---|---|---|
| Warranty Deed | $500,000 | Ticor Title | |
| Warranty Deed | $339,000 | First American | |
| Warranty Deed | $229,900 | Ticor Title Company Oregon | |
| Warranty Deed | $280,876 | Lawyers Title Insurance Corp |
Mortgage History
| Date | Status | Loan Amount | Loan Type |
|---|---|---|---|
| Previous Owner | $147,700 | New Conventional | |
| Previous Owner | $194,000 | New Conventional | |
| Previous Owner | $223,500 | VA | |
| Previous Owner | $229,900 | VA | |
| Previous Owner | $90,000 | Credit Line Revolving | |
| Previous Owner | $224,700 | Purchase Money Mortgage | |
| Closed | $56,175 | No Value Available |
Property History
| Date | Event | Price | Change | Sq Ft Price |
|---|---|---|---|---|
| 12/12/2023 12/12/23 | Sold | $500,000 | -2.0% | $239 / Sq Ft |
| 12/04/2023 12/04/23 | Pending | -- | -- | -- |
| 11/16/2023 11/16/23 | Price Changed | $510,000 | -2.9% | $244 / Sq Ft |
| 11/03/2023 11/03/23 | For Sale | $525,000 | 0.0% | $251 / Sq Ft |
| 11/02/2023 11/02/23 | Pending | -- | -- | -- |
| 10/23/2023 10/23/23 | For Sale | $525,000 | +54.9% | $251 / Sq Ft |
| 06/01/2017 06/01/17 | Sold | $339,000 | 0.0% | $162 / Sq Ft |
| 04/28/2017 04/28/17 | Pending | -- | -- | -- |
| 04/25/2017 04/25/17 | For Sale | $339,000 | -- | $162 / Sq Ft |
Tax History Compared to Growth
Tax History
| Year | Tax Paid | Tax Assessment Tax Assessment Total Assessment is a certain percentage of the fair market value that is determined by local assessors to be the total taxable value of land and additions on the property. | Land | Improvement |
|---|---|---|---|---|
| 2025 | $4,289 | $313,430 | $69,660 | $243,770 |
| 2024 | $4,289 | $304,310 | $67,620 | $236,690 |
| 2023 | $4,226 | $331,100 | $84,340 | $246,760 |
| 2022 | $4,111 | $331,100 | $84,340 | $246,760 |
| 2021 | $3,989 | $321,460 | $81,880 | $239,580 |
| 2020 | $4,238 | $312,100 | $79,490 | $232,610 |
| 2019 | $4,173 | $294,190 | $74,930 | $219,260 |
| 2018 | $4,094 | $285,630 | $72,750 | $212,880 |
| 2017 | $3,993 | $285,630 | $72,750 | $212,880 |
| 2016 | $3,915 | $269,250 | $68,560 | $200,690 |
| 2015 | $4,161 | $269,250 | $68,560 | $200,690 |
| 2014 | -- | $253,800 | $64,630 | $189,170 |
Agents Affiliated with this Home
-
Shelly Culbertson

Seller's Agent in 2023
Shelly Culbertson
John L. Scott Medford
(541) 621-1602
181 Total Sales
-
Dixie Hackstedde

Buyer's Agent in 2023
Dixie Hackstedde
John L. Scott Medford
(541) 944-3338
216 Total Sales
-
E
Seller's Agent in 2017
Elizabeth Forster
Windermere Van Vleet & Assoc2
-
Ashley Fite

Seller Co-Listing Agent in 2017
Ashley Fite
Windermere Van Vleet & Assoc2
(541) 261-7469
43 Total Sales
Map
Source: Oregon Datashare
MLS Number: 102976008
APN: 10975557
- 331 Patricia Ln
- 389 Leandra Ln
- 1171 Pumpkin Unit 325
- 970 Greenway Ct
- 210 Bellerive Dr
- 125 Osprey Dr
- 1013 Pumpkin Ridge
- 1019 Azure Way
- 653 Stevens Rd
- 1285 Stonegate Dr Unit 475
- 123 Eagle View Dr
- 1273 Stonegate Dr Unit 477
- 107 Stonegate Dr Unit 469
- 113 Stonegate Dr Unit 468
- 1255 Poppy Ridge Dr
- 1297 Stonegate Dr Unit 473
- 218 Cambridge Terrace
- 494 Pinnacle Ridge
- 101 Stonegate Dr Unit 470
- 964 Pumpkin Ridge






