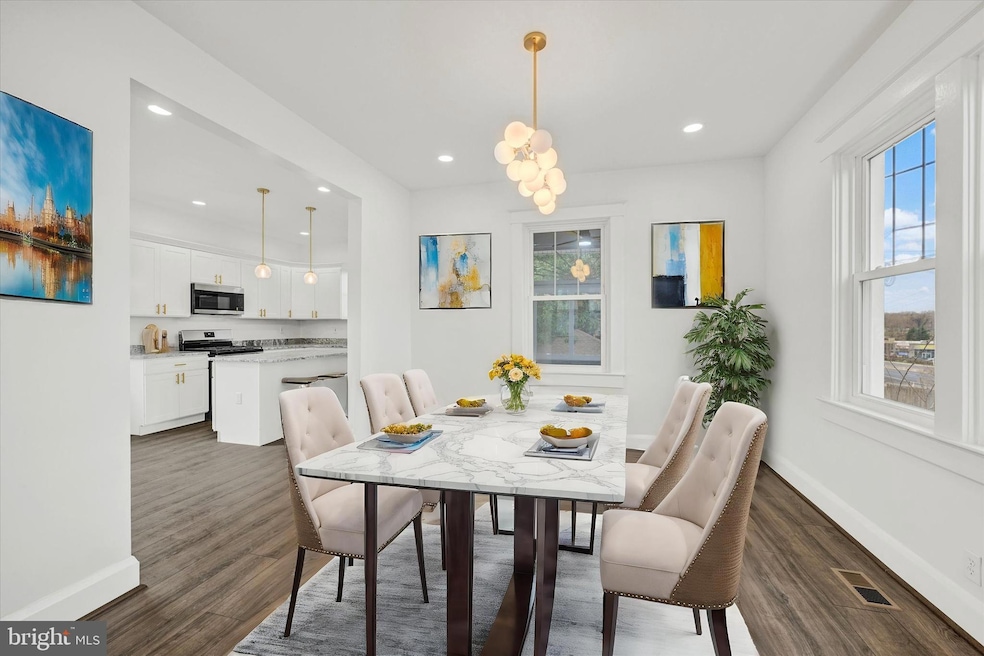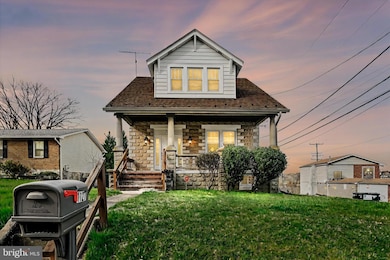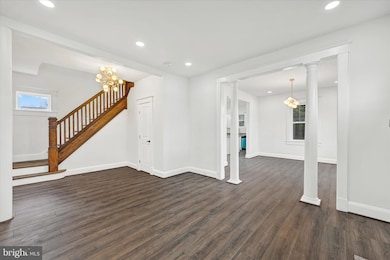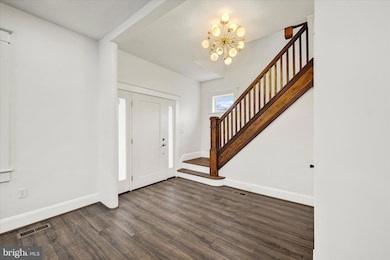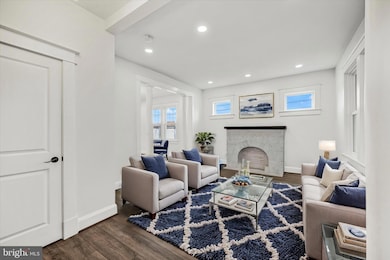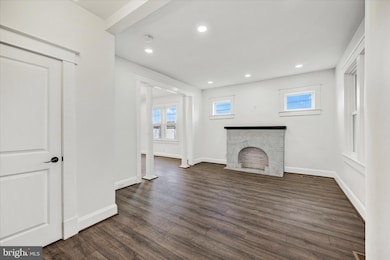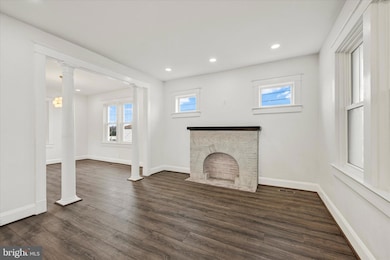1127 Chesaco Ave Rosedale, MD 21237
Highlights
- Cape Cod Architecture
- 2 Car Detached Garage
- Central Heating and Cooling System
- No HOA
- Ceramic Tile Flooring
- Property is in excellent condition
About This Home
Welcome home to this gorgeous home in Rosedale. Easy access to 695/95. This beautifully updated home features a sleek kitchen with shaker cabinets, granite countertops, and new stainless steel appliances. Freshly remodeled bathrooms boast designer finishes, while luxury vinyl plank flooring flows throughout. With four spacious bedrooms, a fully fenced backyard, tiled front porch and screened back porch, this home is perfect for entertaining and relaxation. Enjoy easy access to Routes 95/695 and Golden Ring plaza. The detached 2-car garage adds convenience, and the modern touches make this a must-see!
Peace of mind! French drain and two sump pumps installed. All windows have been replaced between 2018 and 2025, roof 2018. Brand new appliances, brand new central hvac, upgraded electrical panel and service, and water heater.
Don't miss this move-in-ready gem in a prime Rosedale location. Schedule your tour today!
Listing Agent
Iron Valley Real Estate of Central MD License #SP200205553 Listed on: 07/17/2025

Home Details
Home Type
- Single Family
Year Built
- Built in 1936 | Remodeled in 2025
Lot Details
- 7,250 Sq Ft Lot
- Property is in excellent condition
- Property is zoned COMMERCIAL/RESIDENTIAL
Parking
- 2 Car Detached Garage
- Side Facing Garage
- Garage Door Opener
Home Design
- Cape Cod Architecture
- Architectural Shingle Roof
- Concrete Perimeter Foundation
Interior Spaces
- Property has 3 Levels
- Partially Finished Basement
Flooring
- Carpet
- Laminate
- Ceramic Tile
- Luxury Vinyl Plank Tile
Bedrooms and Bathrooms
Utilities
- Central Heating and Cooling System
- Electric Water Heater
Listing and Financial Details
- Residential Lease
- Security Deposit $3,200
- Tenant pays for cable TV, electricity, gas, insurance, lawn/tree/shrub care, minor interior maintenance, snow removal, all utilities
- Rent includes sewer, water
- No Smoking Allowed
- 12-Month Min and 24-Month Max Lease Term
- Available 7/17/25
- $55 Application Fee
- $50 Repair Deductible
- Assessor Parcel Number 04151519071592
Community Details
Overview
- No Home Owners Association
- Rosedale Subdivision
Pet Policy
- No Pets Allowed
Map
Source: Bright MLS
MLS Number: MDBC2134248
APN: 15-1519071592
- 7925 Shirley Ave
- 8020 Old Philadelphia Rd
- 7924 Oakdale Ave
- 0 Sumter Ave
- Lot #133/Lot #134 Sumter Ave
- 930 Chesaco Ave
- 8003 Woodhaven Rd
- 1319 Seling Ave
- 1326 Pine Grove Ave
- 6222 Hamilton Ave
- 1510 Seling Ave
- 8108 Woodhaven Rd
- 7916 Underhill Rd
- 7848 Oakdale Ave
- 1202 Rosegate Ct
- 7923 32nd St
- 1239 Hilldale Rd
- 2000 Longview Ct
- 811 Rosedale Ave
- 2012 Longview Ave
- 1215 Primrose Ave
- 6042 Barstow Rd
- 6507 Kenwood Ave
- 5513 Daybreak Terrace
- 5551 Force Rd Unit B
- 6709 Havenoak Rd
- 5431 Frankford Estates Dr
- 4937 Schaub Ave
- 7720 Eastdale Rd
- 5700 Radecke Ave
- 2022 Kelbourne Rd
- 6004-6028 Amberwood Rd
- 4909 Hamilton Ave Unit 5908-APT B
- 4909 Hamilton Ave Unit 4907-APT B
- 4909 Hamilton Ave Unit 4907-B
- 4909 Hamilton Ave Unit 5908-APT A
- 4909 Hamilton Ave
- 5738 Cedonia Ave
- 4808 Hamilton Ave
- 4908 Crenshaw Ave
