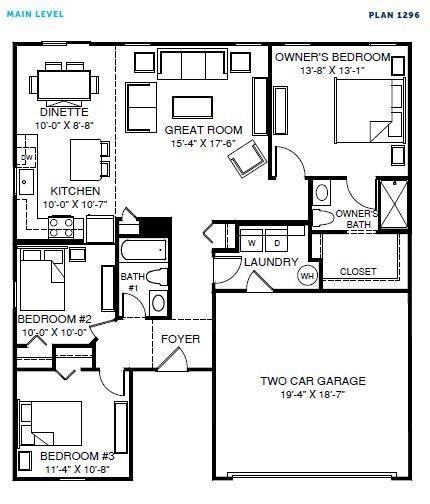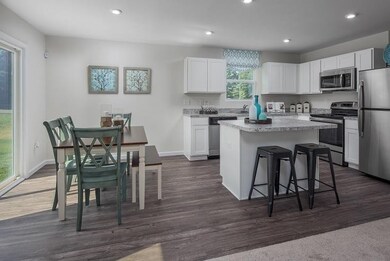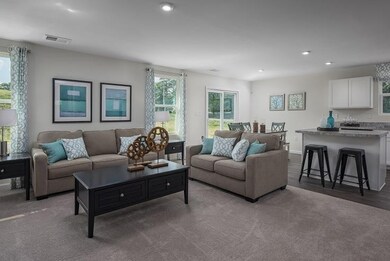
1127 Concord Springs Dr White House, TN 37188
Highlights
- Cottage
- Walk-In Closet
- Patio
- 2 Car Attached Garage
- Ducts Professionally Air-Sealed
- Community Playground
About This Home
As of October 2023MASTER DOWN- Brand new to be built 3 bedroom, 2 bath ranch with 2 Car Garage in White House, TN just minutes from all of the area conveniences and I-65. Features our Clark Interior Design options, plus ALL appliances, including Fridge, Washer & Dryer - PLUS NEST, WiFi Garage door. *Selling quickly*
Last Agent to Sell the Property
D.R. Horton Brokerage Phone: 6154459287 License #350747 Listed on: 12/21/2019

Last Buyer's Agent
NONMLS NONMLS
License #2211
Home Details
Home Type
- Single Family
Est. Annual Taxes
- $1,800
Year Built
- Built in 2019
HOA Fees
- $45 Monthly HOA Fees
Parking
- 2 Car Attached Garage
- Garage Door Opener
- Driveway
Home Design
- Cottage
- Slab Foundation
- Shingle Roof
- Vinyl Siding
Interior Spaces
- 1,296 Sq Ft Home
- Property has 1 Level
- <<energyStarQualifiedWindowsToken>>
Kitchen
- Dishwasher
- ENERGY STAR Qualified Appliances
- Disposal
Flooring
- Carpet
- Laminate
- Vinyl
Bedrooms and Bathrooms
- 3 Main Level Bedrooms
- Walk-In Closet
- 2 Full Bathrooms
- Low Flow Plumbing Fixtures
Laundry
- Dryer
- Washer
Home Security
- Home Security System
- Smart Thermostat
Eco-Friendly Details
- ENERGY STAR Qualified Equipment for Heating
- Smart Irrigation
Schools
- Robert F. Woodall Elementary School
- White House Heritage Middle School
- White House Heritage High School
Utilities
- Ducts Professionally Air-Sealed
- Heating Available
Additional Features
- Patio
- Level Lot
Listing and Financial Details
- Assessor Parcel Number 096H B 03300 000
Community Details
Overview
- Concord Springs Subdivision
Recreation
- Community Playground
Ownership History
Purchase Details
Home Financials for this Owner
Home Financials are based on the most recent Mortgage that was taken out on this home.Purchase Details
Home Financials for this Owner
Home Financials are based on the most recent Mortgage that was taken out on this home.Purchase Details
Similar Homes in White House, TN
Home Values in the Area
Average Home Value in this Area
Purchase History
| Date | Type | Sale Price | Title Company |
|---|---|---|---|
| Warranty Deed | $329,000 | Title Escrow Of Robertson Coun | |
| Special Warranty Deed | $242,355 | Settlement Svcs Of Nashville | |
| Special Warranty Deed | $255,600 | Settlement Svcs Of Nashville |
Mortgage History
| Date | Status | Loan Amount | Loan Type |
|---|---|---|---|
| Open | $274,501 | FHA | |
| Previous Owner | $244,803 | New Conventional |
Property History
| Date | Event | Price | Change | Sq Ft Price |
|---|---|---|---|---|
| 10/05/2023 10/05/23 | Sold | $327,000 | -5.1% | $252 / Sq Ft |
| 08/31/2023 08/31/23 | Pending | -- | -- | -- |
| 08/18/2023 08/18/23 | For Sale | $344,500 | +42.1% | $266 / Sq Ft |
| 06/12/2020 06/12/20 | Sold | $242,355 | 0.0% | $187 / Sq Ft |
| 12/21/2019 12/21/19 | Pending | -- | -- | -- |
| 12/21/2019 12/21/19 | For Sale | $242,355 | -- | $187 / Sq Ft |
Tax History Compared to Growth
Tax History
| Year | Tax Paid | Tax Assessment Tax Assessment Total Assessment is a certain percentage of the fair market value that is determined by local assessors to be the total taxable value of land and additions on the property. | Land | Improvement |
|---|---|---|---|---|
| 2024 | -- | $77,675 | $16,250 | $61,425 |
| 2023 | $2,037 | $77,675 | $16,250 | $61,425 |
| 2022 | $2,195 | $56,825 | $15,000 | $41,825 |
| 2021 | $2,195 | $56,825 | $15,000 | $41,825 |
| 2020 | $1,493 | $56,825 | $15,000 | $41,825 |
Agents Affiliated with this Home
-
Jill Kelly

Seller's Agent in 2023
Jill Kelly
SixOneFive Real Estate Advisors
(615) 491-0480
66 in this area
148 Total Sales
-
Tammy OFallon
T
Buyer's Agent in 2023
Tammy OFallon
Zach Taylor Real Estate
(727) 692-6578
1 in this area
5 Total Sales
-
Melinda Francis
M
Seller's Agent in 2020
Melinda Francis
D.R. Horton
(615) 445-9287
5 in this area
103 Total Sales
-
N
Buyer's Agent in 2020
NONMLS NONMLS
Map
Source: Realtracs
MLS Number: 2108767
APN: 074096H B 03300
- 2023 Brokeshire Dr
- 3390 Calista Rd
- 3356 Calista Rd
- 2244 Brokeshire Dr
- 3352 Calista Rd
- 4078 Burton Dr
- 2176 Meredith Dr
- 4176 Burton Dr
- 1556 Netterfield Dr
- 4134 Burton Dr
- 4090 Burton Dr
- 4131 Burton Dr
- 4161 Burton Dr
- 2882 Netterfield Dr
- 2417 Netterfield Dr
- 4102 Burton Dr
- 4114 Burton Dr
- 1211 Tisdale Dr
- 1972 Burton Dr
- 2655 Burton Dr






