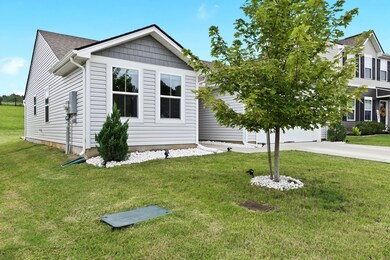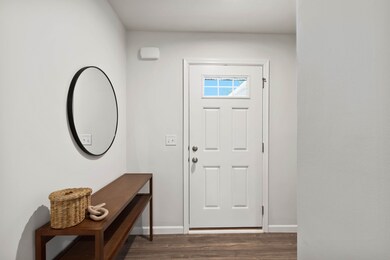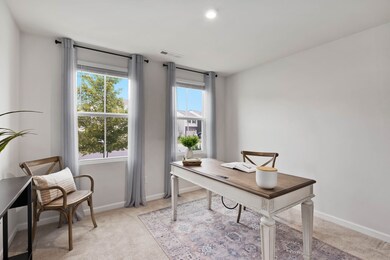
1127 Concord Springs Dr White House, TN 37188
Highlights
- 2 Car Attached Garage
- Central Heating
- Property has 1 Level
- Cooling Available
- Carpet
About This Home
As of October 20231127 Concord Springs Drive is a better-than-new 3 bedroom, 2 bath home located in the sought after White House Heritage School Zone. This immaculate home has modern finishes and an open floorplan. Smart features including a WiFi garage door. Here's your chance to own a like-new construction without the wait in White House! Welcome Home, you belong here.
Last Agent to Sell the Property
SixOneFive Real Estate Advisors License #344580 Listed on: 08/18/2023
Home Details
Home Type
- Single Family
Est. Annual Taxes
- $2,195
Year Built
- Built in 2020
Lot Details
- 6,534 Sq Ft Lot
- Lot Dimensions are 48.22 x120 x66.02 x120
HOA Fees
- $45 Monthly HOA Fees
Parking
- 2 Car Attached Garage
Home Design
- Slab Foundation
- Vinyl Siding
Interior Spaces
- 1,296 Sq Ft Home
- Property has 1 Level
Flooring
- Carpet
- Vinyl
Bedrooms and Bathrooms
- 3 Main Level Bedrooms
- 2 Full Bathrooms
Schools
- Robert F. Woodall Elementary School
- White House Heritage High Middle School
- White House Heritage High School
Utilities
- Cooling Available
- Central Heating
Community Details
- Concord Springs Ph 1B Subdivision
Listing and Financial Details
- Assessor Parcel Number 096H B 03300 000
Ownership History
Purchase Details
Home Financials for this Owner
Home Financials are based on the most recent Mortgage that was taken out on this home.Purchase Details
Home Financials for this Owner
Home Financials are based on the most recent Mortgage that was taken out on this home.Purchase Details
Similar Homes in White House, TN
Home Values in the Area
Average Home Value in this Area
Purchase History
| Date | Type | Sale Price | Title Company |
|---|---|---|---|
| Warranty Deed | $329,000 | Title Escrow Of Robertson Coun | |
| Special Warranty Deed | $242,355 | Settlement Svcs Of Nashville | |
| Special Warranty Deed | $255,600 | Settlement Svcs Of Nashville |
Mortgage History
| Date | Status | Loan Amount | Loan Type |
|---|---|---|---|
| Open | $274,501 | FHA | |
| Previous Owner | $244,803 | New Conventional |
Property History
| Date | Event | Price | Change | Sq Ft Price |
|---|---|---|---|---|
| 07/18/2025 07/18/25 | For Sale | $335,500 | +2.6% | $264 / Sq Ft |
| 10/05/2023 10/05/23 | Sold | $327,000 | -5.1% | $252 / Sq Ft |
| 08/31/2023 08/31/23 | Pending | -- | -- | -- |
| 08/18/2023 08/18/23 | For Sale | $344,500 | +42.1% | $266 / Sq Ft |
| 06/12/2020 06/12/20 | Sold | $242,355 | 0.0% | $187 / Sq Ft |
| 12/21/2019 12/21/19 | Pending | -- | -- | -- |
| 12/21/2019 12/21/19 | For Sale | $242,355 | -- | $187 / Sq Ft |
Tax History Compared to Growth
Tax History
| Year | Tax Paid | Tax Assessment Tax Assessment Total Assessment is a certain percentage of the fair market value that is determined by local assessors to be the total taxable value of land and additions on the property. | Land | Improvement |
|---|---|---|---|---|
| 2024 | -- | $77,675 | $16,250 | $61,425 |
| 2023 | $2,037 | $77,675 | $16,250 | $61,425 |
| 2022 | $2,195 | $56,825 | $15,000 | $41,825 |
| 2021 | $2,195 | $56,825 | $15,000 | $41,825 |
| 2020 | $1,493 | $56,825 | $15,000 | $41,825 |
Agents Affiliated with this Home
-
Tammy OFallon
T
Seller's Agent in 2025
Tammy OFallon
Zach Taylor Real Estate
(727) 692-6578
1 in this area
5 Total Sales
-
Jill Kelly

Seller's Agent in 2023
Jill Kelly
SixOneFive Real Estate Advisors
(615) 491-0480
66 in this area
148 Total Sales
-
Melinda Francis
M
Seller's Agent in 2020
Melinda Francis
D.R. Horton
(615) 445-9287
5 in this area
103 Total Sales
-
N
Buyer's Agent in 2020
NONMLS NONMLS
Map
Source: Realtracs
MLS Number: 2561362
APN: 074096H B 03300
- 2023 Brokeshire Dr
- 3390 Calista Rd
- 3356 Calista Rd
- 2244 Brokeshire Dr
- 3352 Calista Rd
- 4078 Burton Dr
- 2176 Meredith Dr
- 4176 Burton Dr
- 1556 Netterfield Dr
- 4134 Burton Dr
- 4090 Burton Dr
- 4131 Burton Dr
- 4161 Burton Dr
- 2882 Netterfield Dr
- 2417 Netterfield Dr
- 4102 Burton Dr
- 4114 Burton Dr
- 1211 Tisdale Dr
- 1972 Burton Dr
- 2655 Burton Dr






