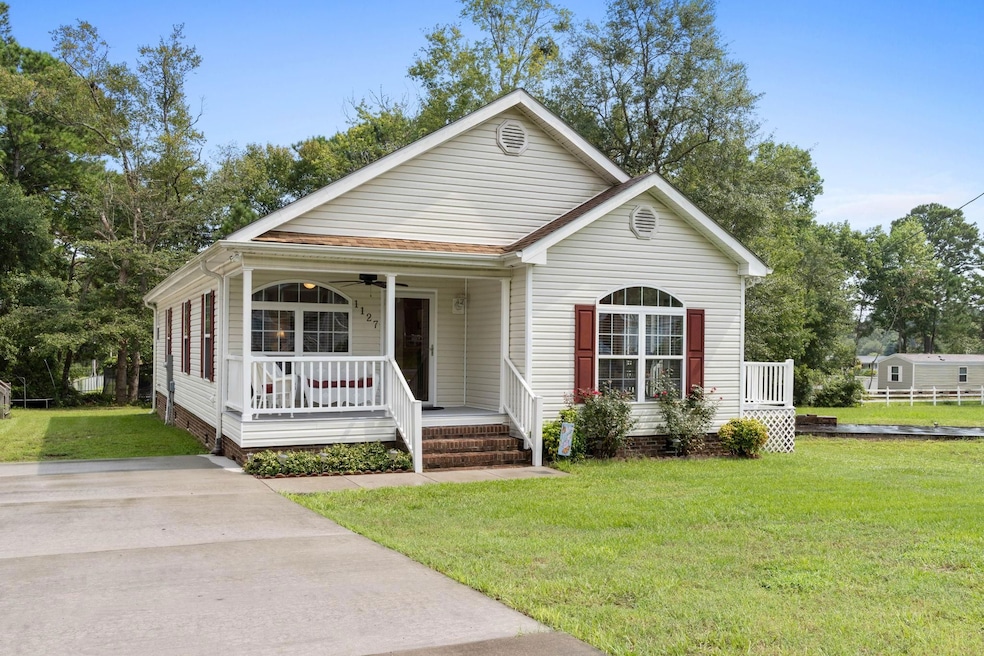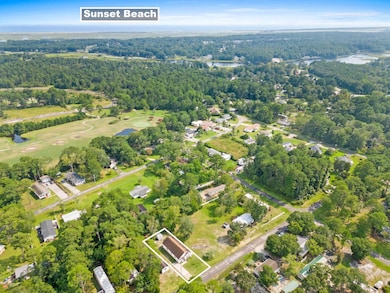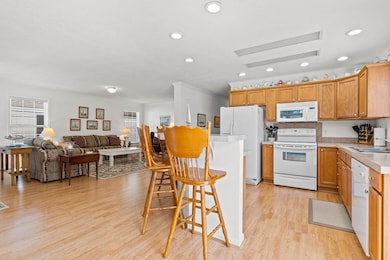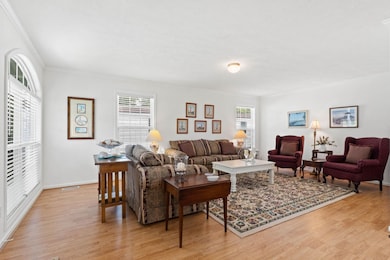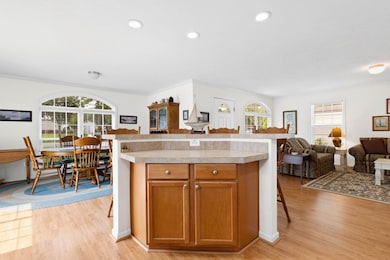
1127 Petty Dr Sunset Beach, NC 28468
Estimated payment $1,533/month
Highlights
- Contemporary Architecture
- Double Pane Windows
- Jack-and-Jill Bathroom
- Storm Windows
- Walk-In Closet
- Garden Bath
About This Home
Move-In Ready Slice of Paradise, 10 minutes from the Surf at Sunset Beach. Rarely used 2nd Home, Fully Furnished, Inviting, Raring to Go! With its Open Floor Plan, you'll feel right at home with tasteful wood laminate floors, lots of natural light and a well designed comfortable 20' Living Area. The Kitchen is a chef's delight with its window above the sink and its island bar seating, a versatile dining area, intimate enough for 2 or ready for a family of 8, and a slider leading to the deck for firing up the grill. The Master Bedroom in the rear of the house will not disappoint with its king size bed, walk-in closet and its oversized bathroom with dual sink vanity, walk-in shower & a soaking tub that steals the show. A cozy guest room has access to the hall bath, similar to a ''Jack & Jill''. The 3rd bedroom currently functions as a den with a pull-out bed. The bedrooms are carpeted for maximum comfort. The full size washer & dryer are convenient in a hall closet. Low maintenance vinyl siding with a small yard will allow you to spend hours relaxing on the front porch or to go fishing, golfing or enjoying the pristine shores of multiple beaches. The exterior shed allows you to store your bikes, beach chairs and the riding lawn mower included in the sale. Strong curb appeal with municipal water & sewer, municipal roads and not in a high risk flood plain. Lots of options including investment property as a rental, a 2nd home or a primary home. Within walking distance to Calabash. The friendly neighborhood has a mix of housing from newer homes on stilts to established bungalows to double & single wides. Centralized location with groceries, restaurants, medical & more, all within 10 minutes. If privacy & no HOA is important, if immaculate & well built is vital, if an easy low overhead is top of mind, this property really delivers.
Ann Glotfelty
Listed on: 06/26/2025

Home Details
Home Type
- Single Family
Est. Annual Taxes
- $889
Lot Details
- Potential uses include residential single
Home Design
- Contemporary Architecture
- Frame Construction
Interior Spaces
- Double Pane Windows
- Laminate Flooring
Kitchen
- Free-Standing Electric Range
- <<builtInMicrowave>>
- Ice Maker
- Dishwasher
- Kitchen Island
Bedrooms and Bathrooms
- 3 Bedrooms
- Walk-In Closet
- Jack-and-Jill Bathroom
- 2 Full Bathrooms
- Split Vanities
- Garden Bath
- Separate Shower
Home Security
- Storm Windows
- Fire and Smoke Detector
Utilities
- Central Air
- Heat Pump System
- Electric Water Heater
- High Speed Internet
Map
Home Values in the Area
Average Home Value in this Area
Tax History
| Year | Tax Paid | Tax Assessment Tax Assessment Total Assessment is a certain percentage of the fair market value that is determined by local assessors to be the total taxable value of land and additions on the property. | Land | Improvement |
|---|---|---|---|---|
| 2024 | $889 | $172,320 | $30,000 | $142,320 |
| 2023 | $908 | $172,320 | $30,000 | $142,320 |
| 2022 | $0 | $123,750 | $26,000 | $97,750 |
| 2021 | $0 | $123,750 | $26,000 | $97,750 |
| 2020 | $782 | $123,750 | $26,000 | $97,750 |
| 2019 | $865 | $26,000 | $26,000 | $0 |
| 2018 | $807 | $16,000 | $16,000 | $0 |
| 2017 | $807 | $16,000 | $16,000 | $0 |
| 2016 | $782 | $16,000 | $16,000 | $0 |
| 2015 | $782 | $119,210 | $16,000 | $103,210 |
| 2014 | $760 | $124,520 | $24,000 | $100,520 |
Property History
| Date | Event | Price | Change | Sq Ft Price |
|---|---|---|---|---|
| 07/18/2025 07/18/25 | Pending | -- | -- | -- |
| 06/17/2025 06/17/25 | Price Changed | $263,500 | -3.7% | $181 / Sq Ft |
| 05/15/2025 05/15/25 | Price Changed | $273,500 | -0.5% | $188 / Sq Ft |
| 03/06/2025 03/06/25 | For Sale | $274,950 | 0.0% | $189 / Sq Ft |
| 02/24/2025 02/24/25 | Pending | -- | -- | -- |
| 02/06/2025 02/06/25 | For Sale | $274,950 | -- | $189 / Sq Ft |
Purchase History
| Date | Type | Sale Price | Title Company |
|---|---|---|---|
| Warranty Deed | $29,500 | None Available |
Similar Homes in Sunset Beach, NC
- 1179 Pine Bur Cir SW
- 1169 Pine Bur Cir SW
- 1165 Beach Dr SW
- 3 Lots Carlyle St SW
- 8977 Jennis Ave SW
- 1052 Valley Dr
- 1056 Valley Dr
- 1059 Valley Dr
- 1061 Valley Dr
- 1282 Beach Dr SW
- 1011 High Point Ave SW
- 1013 High Point Ave SW
- 468 Goldenrod Terrace Unit Lot 55
- 468 Goldenrod Terrace Unit Lot 60
- 478 Goldenrod Terrace Unit Lot 57-PICKENS C
- 478 Goldenrod Terrace Unit Lot 57
- 457 Goldenrod Terrace Unit 65
- 7317 Lieth Ln
- 7602 Kilbirnie Dr
- 9081 Beach Dr SW
- 7112 Town Center Rd
- 1007 High Point Ave SW
- 841 Greenwood Ct
- 834 Greenwood Ct
- 660 Aubrey Ln
- 1035 Brightwater Way
- 891 Mh Marina Rd Unit 1
- 891 Mh Marina Rd Unit 7
- 2107 Cass Lake Dr
- 10174 Beach Dr SW Unit 1-302
- 512 Slippery Rock Way
- 1166 Silver Perch Place
- 101 Wheatfield Ct
- 1 Cattle Run Ln
- 870 Great Egret Cir SW Unit 1
- 1349 Fence Post Ln
- 455 Cornflower St
- 943 Sandpiper Bay Dr SW
- 9324 Eagle Ridge Dr
- 74 Callaway Dr NW
