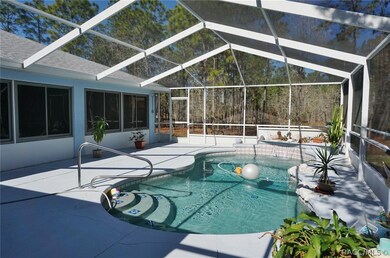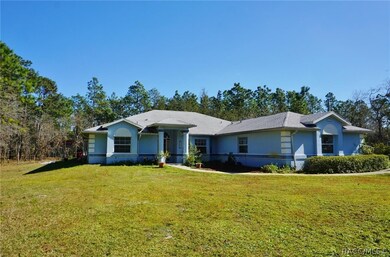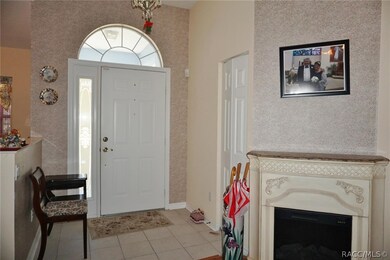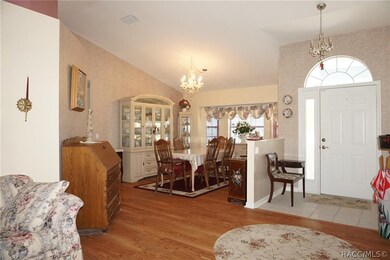
11271 SE 136th Terrace Dunnellon, FL 34431
Highlights
- In Ground Pool
- Open Floorplan
- Cathedral Ceiling
- Primary Bedroom Suite
- Ranch Style House
- Wood Flooring
About This Home
As of May 2022PEACEFUL COUNTRY LIVING IN THIS 4 BEDROOM 3 BATH POOL HOME! This home has everything you need to accommodate your family, pets, toys & tools. Step inside from the welcoming front porch to the formal living & dining spaces. Sliding glass doors from the formal living room lead to the glass enclosed lanai with a lovely view of the sparking pool with waterfall. Formal dining room has plenty of space for a large table. The kitchen with white cabinetry & breakfast bar is open to the family room making it the central hub of the home. The master suite has a private bath & sliders to a secluded sitting area. The glass enclosed lanai has a view of the beautiful, curved pool with waterfall & serene back yard with shade trees. Park your tractor, boat, trailer and more in the large carport and put all your tools in the shed. The attached garage has a 10X10 hobby room with large closet. Come take a look and see all this home offers.
Last Agent to Sell the Property
Keller Williams Realty - Elite Partners II License #3145398 Listed on: 01/21/2022

Home Details
Home Type
- Single Family
Est. Annual Taxes
- $2,295
Year Built
- Built in 1999
Lot Details
- 1.04 Acre Lot
- Property fronts a county road
- Rectangular Lot
- Level Lot
- Landscaped with Trees
- Property is zoned R1
Parking
- 2 Car Attached Garage
- Detached Carport Space
- Garage Door Opener
- Driveway
Home Design
- Ranch Style House
- Block Foundation
- Shingle Roof
- Asphalt Roof
- Stucco
Interior Spaces
- 2,557 Sq Ft Home
- Open Floorplan
- Cathedral Ceiling
- Blinds
- Fire and Smoke Detector
Kitchen
- Breakfast Bar
- Electric Oven
- Electric Range
- <<builtInMicrowave>>
- Dishwasher
- Laminate Countertops
Flooring
- Wood
- Carpet
- Ceramic Tile
Bedrooms and Bathrooms
- 4 Bedrooms
- Primary Bedroom Suite
- Split Bedroom Floorplan
- Walk-In Closet
- 3 Full Bathrooms
- Dual Sinks
- <<tubWithShowerToken>>
- Garden Bath
- Separate Shower
Laundry
- Laundry in Garage
- Laundry Tub
Pool
- In Ground Pool
- Saltwater Pool
- Waterfall Pool Feature
- Screen Enclosure
- Pool Equipment or Cover
Outdoor Features
- Shed
Utilities
- Central Heating and Cooling System
- Well
- Water Heater
- Water Purifier is Owned
- Septic Tank
Community Details
- No Home Owners Association
- Rainbow Lakes Estates Subdivision
Similar Homes in Dunnellon, FL
Home Values in the Area
Average Home Value in this Area
Property History
| Date | Event | Price | Change | Sq Ft Price |
|---|---|---|---|---|
| 07/03/2025 07/03/25 | For Sale | $514,990 | +28.7% | $201 / Sq Ft |
| 07/01/2022 07/01/22 | Off Market | $400,000 | -- | -- |
| 05/20/2022 05/20/22 | Sold | $400,000 | -4.7% | $156 / Sq Ft |
| 04/02/2022 04/02/22 | Pending | -- | -- | -- |
| 01/21/2022 01/21/22 | For Sale | $419,900 | -- | $164 / Sq Ft |
Tax History Compared to Growth
Agents Affiliated with this Home
-
LouAnn Papp

Seller's Agent in 2025
LouAnn Papp
1ST CLASS REAL EST PREMIER GRP
(352) 613-4532
233 Total Sales
-
Katherine Thompson Appie
K
Seller's Agent in 2022
Katherine Thompson Appie
Keller Williams Realty - Elite Partners II
(352) 212-0205
12 Total Sales
Map
Source: REALTORS® Association of Citrus County
MLS Number: 809173
APN: 24-15-17-06851-000-00
- 00 SE 138th Ave
- 0 SE 110th Place
- TBD SE 139 Ct
- 0 SE 134th Terrace Unit MFRGC527152
- Unassigned
- Lot 6 SE 134 Ct
- TBD SE 134 Ct
- 1811-009-022 SW Half Moon Dr
- Lot 26 SE 136th Terrace
- Lot 24 SE 136th Terrace
- 000 SE 136th Terrace
- LOT 14 SE 136th Terrace
- 10799 SE 135th Ct
- Lot 12 SE 136th Ave
- 00 SE 131 Terrace
- 10848 SE 131 Terrace
- Lot 9 SE 131 Terrace
- 0 SE 133 Terrace Unit MFROM685295
- 0 SE 131 Terrace Unit MFROM700571
- 0 NW Tree Top Rd Unit MFROK225311






