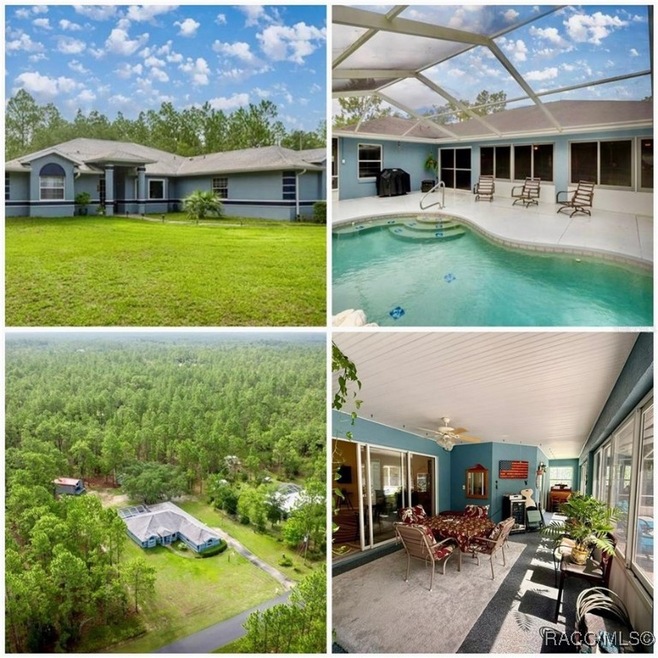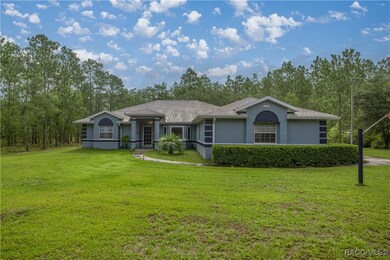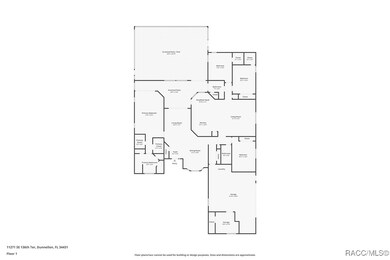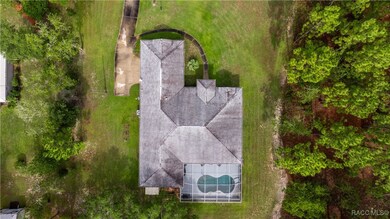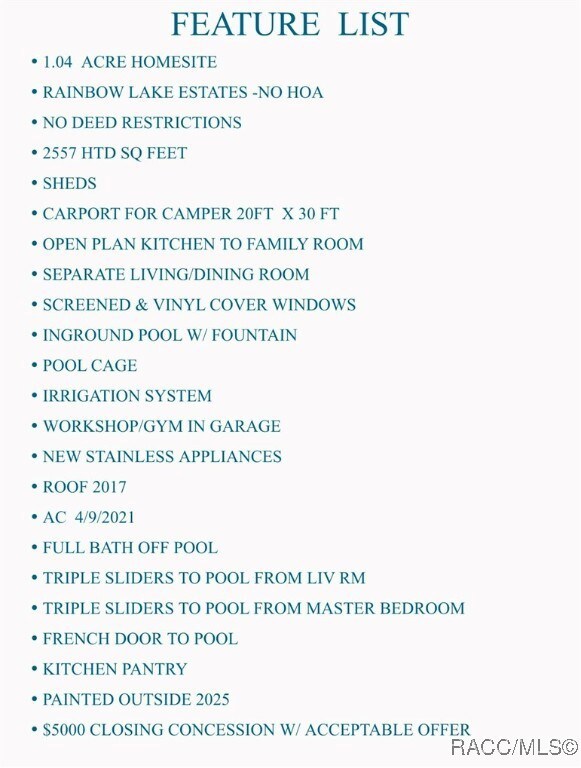
11271 SE 136th Terrace Dunnellon, FL 34431
Estimated payment $3,276/month
Highlights
- In Ground Pool
- Updated Kitchen
- No HOA
- RV Access or Parking
- Vaulted Ceiling
- 2 Car Attached Garage
About This Home
Country living at its finest in Rainbow Lakes Estates. This 4 Bedroom/3 Bath POOL HOME sits on a Manicured 1.04 ACRE Lot - NO HOA, NO Deed Restrictions! Paved roads. 2017 Roof, 2021 HAVC, 2024 painted. Closing Cost Concession with Acceptable Contract. 2557 sq ft of living area & A Salt Water inground pool w/ it’s sparkling waterfall is surrounded by a screened lanai 37 x 25 .Plus a separate enclosed, windowed lanai. This split plan offers a separate bath for 3 bedrooms. Or turn one into an ensuite! Entertain in the formal Living/dining room or in your open plan Kitchen/Family room Combo with Breakfast bar & Nook! Access & view your pool from the Master Suite (with sitting area), Livingroom, Kitchen or Bath! A Flex room, workout/workshop w/ heat/ac was constructed in the 2-car garage. Park your camper, boat under the Carport & store your lawn equipment in the utility shed. INTERACTIVE FLOOR PLAN AVAILABLE! Too much to write, see photos for list of Special Features this home has to offer.
Home Details
Home Type
- Single Family
Est. Annual Taxes
- $5,094
Year Built
- Built in 1999
Lot Details
- 1.04 Acre Lot
- Landscaped
- Level Lot
- Sprinkler System
- Cleared Lot
- Property is zoned RUR
Parking
- 2 Car Attached Garage
- Carport
- Garage Door Opener
- Driveway
- RV Access or Parking
Home Design
- Block Foundation
- Shingle Roof
- Asphalt Roof
- Stucco
Interior Spaces
- 2,557 Sq Ft Home
- 1-Story Property
- Vaulted Ceiling
- Drapes & Rods
- Blinds
- French Doors
- Sliding Doors
- Fire and Smoke Detector
Kitchen
- Updated Kitchen
- Eat-In Kitchen
- Breakfast Bar
- Electric Oven
- Microwave
- Dishwasher
- Laminate Countertops
- Solid Wood Cabinet
Flooring
- Carpet
- Luxury Vinyl Plank Tile
Bedrooms and Bathrooms
- 4 Bedrooms
- Split Bedroom Floorplan
- Walk-In Closet
- Dual Sinks
- Bathtub with Shower
- Separate Shower
Laundry
- Laundry in Garage
- Dryer
- Washer
- Laundry Tub
Pool
- In Ground Pool
- Saltwater Pool
- Waterfall Pool Feature
Outdoor Features
- Rain Gutters
Utilities
- Central Air
- Heat Pump System
- Well
- Water Purifier is Owned
- Water Softener is Owned
Community Details
- No Home Owners Association
- Rainbow Lakes Estates Subdivision
Map
Home Values in the Area
Average Home Value in this Area
Property History
| Date | Event | Price | Change | Sq Ft Price |
|---|---|---|---|---|
| 07/03/2025 07/03/25 | For Sale | $514,990 | +28.7% | $201 / Sq Ft |
| 07/01/2022 07/01/22 | Off Market | $400,000 | -- | -- |
| 05/20/2022 05/20/22 | Sold | $400,000 | -4.7% | $156 / Sq Ft |
| 04/02/2022 04/02/22 | Pending | -- | -- | -- |
| 01/21/2022 01/21/22 | For Sale | $419,900 | -- | $164 / Sq Ft |
Similar Homes in Dunnellon, FL
Source: REALTORS® Association of Citrus County
MLS Number: 846078
APN: 24-15-17-06851-000-00
- 00 SE 138th Ave
- 0 SE 110th Place
- TBD SE 139 Ct
- 0 SE 134th Terrace Unit MFRGC527152
- Unassigned
- Lot 6 SE 134 Ct
- TBD SE 134 Ct
- 1811-009-022 SW Half Moon Dr
- Lot 26 SE 136th Terrace
- Lot 24 SE 136th Terrace
- 000 SE 136th Terrace
- LOT 14 SE 136th Terrace
- 10799 SE 135th Ct
- Lot 12 SE 136th Ave
- 00 SE 131 Terrace
- 10848 SE 131 Terrace
- Lot 9 SE 131 Terrace
- 0 SE 133 Terrace Unit MFROM685295
- 0 SE 131 Terrace Unit MFROM700571
- 0 NW Tree Top Rd Unit MFROK225311
- 129 Redwood Rd
- 1500 SW 210th Ave Unit BARN
- 21078 SW Honeysuckle St
- 19631 SW Nightingale Dr
- 21590 SW 84th Loop
- 5087 SW 196th Ave
- 5385 SW 196th Ave
- 19446 SW 79th St
- 8695 SW 197th Court Rd
- 9041 SW 196th Ct
- 2934 SW 174th Ave
- 8902 SW 191st Cir
- 17784 SW 61st Lane Rd
- 6944 SW 179th Court Rd
- 6889 SW 179th Court Rd
- 6752 SW 179th Avenue Rd
- 17835 SW 68th Place
- 7196 SW 179th Court Rd
- 19395 SW 100th Loop
- 16980 SW 46th St
