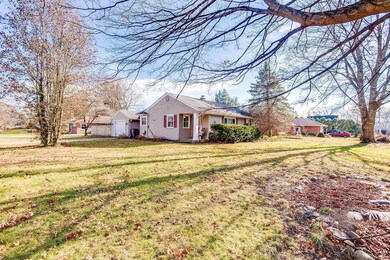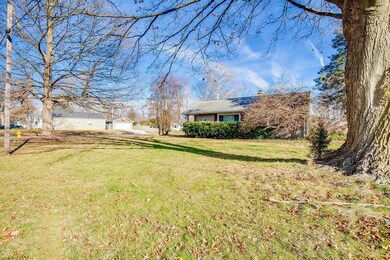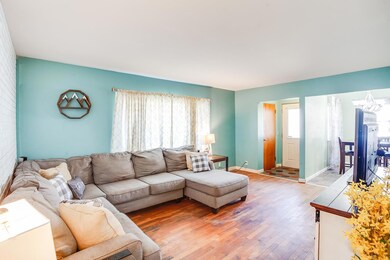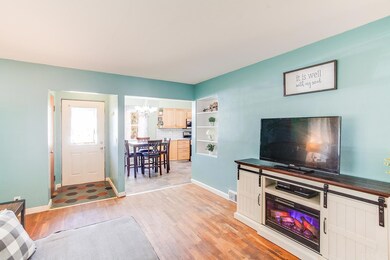
1128 Bay St Elkhart, IN 46514
Rivercreek NeighborhoodHighlights
- Ranch Style House
- Corner Lot
- Enclosed patio or porch
- Wood Flooring
- Community Fire Pit
- 1 Car Attached Garage
About This Home
As of January 2023So much charm and character in this ranch home on popular Bay Street near Walker Park! You'll be impressed starting with the corner lot curb appeal. Newly remodeled kitchen and full bathroom. As you walk through the front quaint entry way with coat closet, you will enter the living room with built in shelving. Recently remodeled kitchen with backsplash (all appliances included). Down the hall you will see the 3 bedrooms and newly remodeled full bathroom (tub/shower combination). Beautiful hard wood flooring throughout most of the house. Numerous windows allowing for an abundance of natural light to shine through all rooms. The partially finished basement holds a large recreation room currently being used as a theater room, laundry area (washer and dryer included), craft area and plenty of storage space. Enclosed breezeway/porch area between garage and house with a door leading to the front yard, garage, and back yard. Relax or entertain on the deck in the fully privacy fenced back yard which includes a fire pit area. Close to shopping, restaurants, town, schools, park, etc. Don't miss out on this one! Schedule your showing today!
Home Details
Home Type
- Single Family
Est. Annual Taxes
- $1,482
Year Built
- Built in 1952
Lot Details
- 0.29 Acre Lot
- Lot Dimensions are 100 x 127
- Property is Fully Fenced
- Privacy Fence
- Corner Lot
Parking
- 1 Car Attached Garage
- Gravel Driveway
Home Design
- Ranch Style House
- Shingle Roof
- Vinyl Construction Material
Interior Spaces
- Built-in Bookshelves
- Gas Dryer Hookup
Kitchen
- Eat-In Kitchen
- Laminate Countertops
- Disposal
Flooring
- Wood
- Tile
- Vinyl
Bedrooms and Bathrooms
- 3 Bedrooms
- 1 Full Bathroom
- <<tubWithShowerToken>>
Partially Finished Basement
- Basement Fills Entire Space Under The House
- Sump Pump
- Block Basement Construction
Schools
- Pinewood Elementary School
- North Side Middle School
- Elkhart High School
Utilities
- Forced Air Heating and Cooling System
- Heating System Uses Gas
- Private Company Owned Well
- Well
Additional Features
- Enclosed patio or porch
- Suburban Location
Community Details
- Community Fire Pit
Listing and Financial Details
- Assessor Parcel Number 20-02-34-451-001.000-027
Ownership History
Purchase Details
Home Financials for this Owner
Home Financials are based on the most recent Mortgage that was taken out on this home.Purchase Details
Home Financials for this Owner
Home Financials are based on the most recent Mortgage that was taken out on this home.Purchase Details
Home Financials for this Owner
Home Financials are based on the most recent Mortgage that was taken out on this home.Purchase Details
Purchase Details
Home Financials for this Owner
Home Financials are based on the most recent Mortgage that was taken out on this home.Purchase Details
Home Financials for this Owner
Home Financials are based on the most recent Mortgage that was taken out on this home.Purchase Details
Similar Homes in Elkhart, IN
Home Values in the Area
Average Home Value in this Area
Purchase History
| Date | Type | Sale Price | Title Company |
|---|---|---|---|
| Warranty Deed | $185,000 | -- | |
| Interfamily Deed Transfer | -- | Fidelity National Ttl Co Llc | |
| Special Warranty Deed | -- | Stewart Title | |
| Limited Warranty Deed | -- | None Available | |
| Warranty Deed | -- | Stewart Title | |
| Warranty Deed | -- | Century Title Services | |
| Interfamily Deed Transfer | -- | Stewart Title |
Mortgage History
| Date | Status | Loan Amount | Loan Type |
|---|---|---|---|
| Open | $175,750 | New Conventional | |
| Previous Owner | $101,050 | FHA | |
| Previous Owner | $66,988 | FHA | |
| Previous Owner | $114,820 | FHA | |
| Previous Owner | $113,124 | FHA | |
| Previous Owner | $21,800 | Credit Line Revolving | |
| Previous Owner | $80,400 | Purchase Money Mortgage |
Property History
| Date | Event | Price | Change | Sq Ft Price |
|---|---|---|---|---|
| 01/13/2023 01/13/23 | Sold | $185,000 | 0.0% | $123 / Sq Ft |
| 01/11/2023 01/11/23 | Pending | -- | -- | -- |
| 12/02/2022 12/02/22 | For Sale | $185,000 | +179.2% | $123 / Sq Ft |
| 10/24/2014 10/24/14 | Sold | $66,256 | +0.4% | $44 / Sq Ft |
| 09/19/2014 09/19/14 | Pending | -- | -- | -- |
| 06/14/2014 06/14/14 | For Sale | $66,000 | -- | $44 / Sq Ft |
Tax History Compared to Growth
Tax History
| Year | Tax Paid | Tax Assessment Tax Assessment Total Assessment is a certain percentage of the fair market value that is determined by local assessors to be the total taxable value of land and additions on the property. | Land | Improvement |
|---|---|---|---|---|
| 2024 | $1,654 | $199,300 | $27,900 | $171,400 |
| 2022 | $1,654 | $145,200 | $27,900 | $117,300 |
| 2021 | $1,482 | $137,600 | $27,900 | $109,700 |
| 2020 | $1,494 | $131,500 | $27,900 | $103,600 |
| 2019 | $1,436 | $127,100 | $27,900 | $99,200 |
| 2018 | $1,221 | $112,600 | $21,600 | $91,000 |
| 2017 | $1,127 | $104,100 | $21,600 | $82,500 |
| 2016 | $1,087 | $100,900 | $21,600 | $79,300 |
| 2014 | $968 | $92,300 | $21,600 | $70,700 |
| 2013 | $1,699 | $84,800 | $21,600 | $63,200 |
Agents Affiliated with this Home
-
Valerie Williams

Seller's Agent in 2023
Valerie Williams
Milestone Realty, LLC
(574) 849-4081
1 in this area
185 Total Sales
-
Carla Myers

Buyer's Agent in 2023
Carla Myers
RE/MAX
(574) 993-0467
1 in this area
50 Total Sales
-
K
Seller's Agent in 2014
Kathy Elliot
Century 21 Circle
-
A
Buyer's Agent in 2014
Amy Johnson
Snyder Strategy Realty Inc.
Map
Source: Indiana Regional MLS
MLS Number: 202248532
APN: 20-02-34-451-001.000-027
- 2822 Calumet Ave
- 2905 Neff St
- 3 Kim Ct
- 0000 Greenleaf Blvd
- 2726 E Jackson Blvd
- 3207 E Bristol St
- 2217 E Jackson Blvd
- TBD E Jackson Blvd
- 1520 Birch Dr
- 4 Edgewater Dr
- 3009 E Lake Dr S
- 134 Marshall Blvd
- 3220 E Jackson Blvd
- 3016 S East Lake Dr
- 1901 Greenleaf Blvd
- 2514 Wood St
- 3404 E Jackson Blvd
- 213 Riverview Ave
- 1708 Canterbury Dr
- 228 Homan Ave






