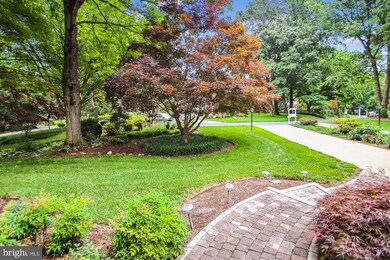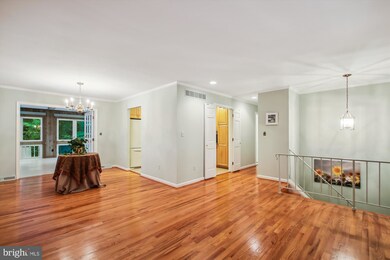
1128 Mainsail Dr Annapolis, MD 21403
Highlights
- Marina
- Home fronts navigable water
- Lake Privileges
- Boat Ramp
- Water Access
- Wood Flooring
About This Home
As of August 2022The original owner is selling this well-maintained home on .47 acre. A retreat for family and friends, the large Sunroom on the main level has 3 skylights and floor-to-ceiling windows with sun-blocking, custom shades and recessed lighting in the wood beams. A sliding glass door opens to the deck overlooking a private, wooded backyard. Steps lead to the brick patio below. Also on the main level - Living Room/Dining Room with fireplace, eat-in kitchen with Corian countertops & ceiling fan. Two smaller rooms (measuring 13x9 and 11x13) were opened to create a large Primary Bedroom with ceiling fan & three closets. Bedroom #2 is also on this level. The Living Room/Dining Room, the two Bedrooms and the Hall all have gleaming hardwood floors. On the lower level you will find the large Family Room with gas fireplace and slider with access to brick patio, 2 Bedrooms (one is currently being used as an Office), full Bath with shower, Laundry Room and Storage Room. The carpet on this level was just installed. You can access the brick patio and large, shaded backyard from the slider in the lower level family room. Upper Level - 1550 sq.ft. Lower Level - 995 sq.ft. Anchorage is a water-privileged community, a 10-minute drive to Historic Annapolis and a 5-minute drive to Quiet Waters Park. In Anchorage, there are 106 single-family homes, has a community pool and a 49-slip marina for residents only.
Home Details
Home Type
- Single Family
Est. Annual Taxes
- $5,746
Year Built
- Built in 1970
Lot Details
- 0.47 Acre Lot
- Home fronts navigable water
- Back Yard
- Property is in good condition
- Property is zoned R2
HOA Fees
- $66 Monthly HOA Fees
Parking
- 1 Car Attached Garage
- 2 Driveway Spaces
- Parking Storage or Cabinetry
- Front Facing Garage
- Garage Door Opener
Home Design
- Split Foyer
- Brick Exterior Construction
- Permanent Foundation
- Vinyl Siding
Interior Spaces
- Property has 2 Levels
- Ceiling Fan
- Skylights
- 2 Fireplaces
- Window Treatments
- Family Room
- Combination Dining and Living Room
- Sun or Florida Room
- Storage Room
- Laundry Room
Kitchen
- Eat-In Kitchen
- Ice Maker
- Dishwasher
Flooring
- Wood
- Carpet
Bedrooms and Bathrooms
- En-Suite Primary Bedroom
Outdoor Features
- Water Access
- Property is near a lake
- Lake Privileges
Utilities
- Forced Air Heating and Cooling System
- Heat Pump System
- Water Treatment System
- Well
- Natural Gas Water Heater
- Water Conditioner is Owned
Listing and Financial Details
- Home warranty included in the sale of the property
- Tax Lot 15
- Assessor Parcel Number 020205711610405
Community Details
Overview
- Anchorage Community Association, Inc. HOA
- Anchorage Subdivision
Amenities
- Picnic Area
- Common Area
Recreation
- Boat Ramp
- Pier or Dock
- Marina
- Community Basketball Court
- Community Playground
- Community Pool
Ownership History
Purchase Details
Home Financials for this Owner
Home Financials are based on the most recent Mortgage that was taken out on this home.Purchase Details
Purchase Details
Similar Homes in Annapolis, MD
Home Values in the Area
Average Home Value in this Area
Purchase History
| Date | Type | Sale Price | Title Company |
|---|---|---|---|
| Deed | $610,000 | Atg Title | |
| Interfamily Deed Transfer | -- | None Available | |
| Interfamily Deed Transfer | -- | None Available | |
| Interfamily Deed Transfer | -- | None Available | |
| Deed | -- | -- |
Mortgage History
| Date | Status | Loan Amount | Loan Type |
|---|---|---|---|
| Open | $557,000 | New Conventional |
Property History
| Date | Event | Price | Change | Sq Ft Price |
|---|---|---|---|---|
| 07/15/2025 07/15/25 | For Sale | $797,000 | +30.7% | $309 / Sq Ft |
| 08/16/2022 08/16/22 | Sold | $610,000 | +1.8% | $239 / Sq Ft |
| 07/08/2022 07/08/22 | For Sale | $599,000 | -- | $234 / Sq Ft |
Tax History Compared to Growth
Tax History
| Year | Tax Paid | Tax Assessment Tax Assessment Total Assessment is a certain percentage of the fair market value that is determined by local assessors to be the total taxable value of land and additions on the property. | Land | Improvement |
|---|---|---|---|---|
| 2024 | $6,409 | $579,933 | $0 | $0 |
| 2023 | $6,202 | $524,600 | $303,100 | $221,500 |
| 2022 | $3,960 | $520,933 | $0 | $0 |
| 2021 | $7,796 | $517,267 | $0 | $0 |
| 2020 | $3,797 | $513,600 | $293,100 | $220,500 |
| 2019 | $7,467 | $503,367 | $0 | $0 |
| 2018 | $5,000 | $493,133 | $0 | $0 |
| 2017 | $3,468 | $482,900 | $0 | $0 |
| 2016 | -- | $463,700 | $0 | $0 |
| 2015 | -- | $444,500 | $0 | $0 |
| 2014 | -- | $425,300 | $0 | $0 |
Agents Affiliated with this Home
-
Ani Gonzalez-Brunet

Seller's Agent in 2025
Ani Gonzalez-Brunet
Coldwell Banker (NRT-Southeast-MidAtlantic)
(410) 919-1895
18 in this area
46 Total Sales
-
Patricia Paul

Seller's Agent in 2022
Patricia Paul
Coldwell Banker (NRT-Southeast-MidAtlantic)
(410) 703-2999
6 in this area
21 Total Sales
-
Barbara Morris

Seller Co-Listing Agent in 2022
Barbara Morris
Coldwell Banker (NRT-Southeast-MidAtlantic)
(410) 212-3525
4 in this area
12 Total Sales
-
Laura Weaver

Buyer's Agent in 2022
Laura Weaver
Compass
(410) 610-5607
2 in this area
70 Total Sales
Map
Source: Bright MLS
MLS Number: MDAA2037264
APN: 02-057-11610405
- 1009 Dulaney Ln
- 1011 Dulaney Ln
- 2656A Queen Anne Cir
- 3117 Port Way
- 3140 Anchorage Dr
- 1337 Blackwalnut Ct
- 3259 Chrisland Dr
- 2638 Carrollton Rd
- 981 Headwater Rd
- 2657 Carrollton Rd
- 16 Silverwood Cir Unit 2
- 1230 Crummell Ave
- 2644 Claibourne Rd
- 911 Breakwater Dr
- 2632 Carrollton Rd
- 1012 Carrs Rd
- 986 Yachtsman Way
- 404 Edgemere Dr
- 406 Edgemere Dr
- 2514 Lyon Dr






