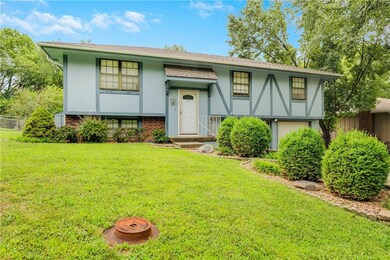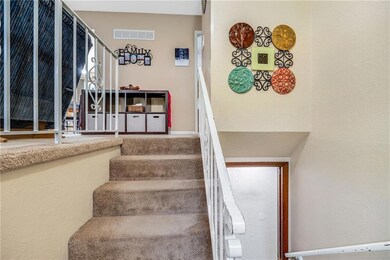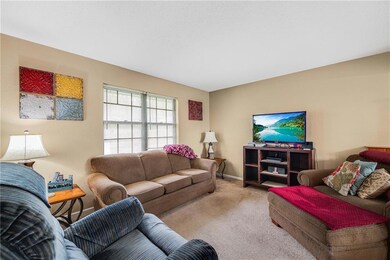
1128 NE 9th St Blue Springs, MO 64014
Estimated payment $1,436/month
Highlights
- Popular Property
- Deck
- Traditional Architecture
- James Walker Elementary School Rated A
- Recreation Room with Fireplace
- No HOA
About This Home
Perfect for first-time buyers, downsizers, or investors. This update ready ranch blends comfort, convenience, and value—all on a spacious lot in a trusted school district. Bright & inviting living area with plush carpet flooring and large windows for ample natural light. Well-appointed kitchen ready for daily meals and weekend gatherings.
Finished basement expands your living space—ideal for a playroom, home office, or entertainment area.
Garage storage keeps essentials out of sight and organized.
Central HVAC with forced air heating and central cooling—comfort all year long
Exterior stone accents create a timeless, durable exterior aesthetic.
Spacious backyard, perfect for relaxing outdoors, kids to play, or pets to roam.
Listing Agent
RE/MAX Heritage Brokerage Phone: 816-815-0074 License #2023039910 Listed on: 07/15/2025

Home Details
Home Type
- Single Family
Est. Annual Taxes
- $2,280
Lot Details
- 9,583 Sq Ft Lot
- West Facing Home
- Aluminum or Metal Fence
Parking
- 2 Car Attached Garage
Home Design
- Traditional Architecture
- Split Level Home
- Composition Roof
Interior Spaces
- Ceiling Fan
- Family Room
- Combination Kitchen and Dining Room
- Recreation Room with Fireplace
Kitchen
- Cooktop
- Dishwasher
Bedrooms and Bathrooms
- 3 Bedrooms
Finished Basement
- Garage Access
- Laundry in Basement
Home Security
- Storm Doors
- Fire and Smoke Detector
Additional Features
- Deck
- Forced Air Heating and Cooling System
Community Details
- No Home Owners Association
- Misty Meadows Subdivision
Listing and Financial Details
- Assessor Parcel Number 36-520-24-07-00-0-00-000
- $0 special tax assessment
Map
Home Values in the Area
Average Home Value in this Area
Tax History
| Year | Tax Paid | Tax Assessment Tax Assessment Total Assessment is a certain percentage of the fair market value that is determined by local assessors to be the total taxable value of land and additions on the property. | Land | Improvement |
|---|---|---|---|---|
| 2024 | $2,280 | $28,500 | $6,059 | $22,441 |
| 2023 | $2,280 | $28,500 | $6,059 | $22,441 |
| 2022 | $2,185 | $24,130 | $6,679 | $17,451 |
| 2021 | $2,183 | $24,130 | $6,679 | $17,451 |
| 2020 | $2,043 | $22,979 | $6,679 | $16,300 |
| 2019 | $1,975 | $22,979 | $6,679 | $16,300 |
| 2018 | $1,878 | $21,030 | $4,184 | $16,846 |
| 2017 | $1,878 | $21,030 | $4,184 | $16,846 |
| 2016 | $1,864 | $20,919 | $3,458 | $17,461 |
| 2014 | $1,824 | $20,406 | $3,460 | $16,946 |
Property History
| Date | Event | Price | Change | Sq Ft Price |
|---|---|---|---|---|
| 07/19/2025 07/19/25 | For Sale | $225,000 | -- | $138 / Sq Ft |
Purchase History
| Date | Type | Sale Price | Title Company |
|---|---|---|---|
| Quit Claim Deed | -- | Stewart Title Of Kansas City | |
| Interfamily Deed Transfer | -- | Old Republic Title | |
| Warranty Deed | -- | Coffelt Land Title | |
| Deed | -- | -- |
Mortgage History
| Date | Status | Loan Amount | Loan Type |
|---|---|---|---|
| Open | $62,000 | New Conventional | |
| Closed | $119,310 | Fannie Mae Freddie Mac | |
| Previous Owner | $90,560 | FHA | |
| Previous Owner | $91,403 | FHA | |
| Previous Owner | $73,320 | New Conventional |
Similar Homes in Blue Springs, MO
Source: Heartland MLS
MLS Number: 2563513
APN: 36-520-24-07-00-0-00-000
- 1136 NE 10th St
- 1001 NE Wien Ave
- 401 NE Highland Ln
- 508 NE Shiloh Cir
- 1200 NE Crestview Dr
- 0 NE Jefferson St
- 2401 NE Coronado Dr
- 109 NE Locust Dr
- 311 NE Bridge Place
- 2007 NE Newport Ct
- 1101 N 1st St
- 505 NE Stonewall Dr
- 518 NE 6th St Unit A
- 791 NE Galilea Ct
- 2100 NE Scarborough Ct
- 300 NE R D Mize Rd
- 512 NE Brookwood Cir Unit A
- 605 NE Sunnybrook Dr
- 0 NW Jefferson St
- 509 NE Knox St Unit B
- 204 NE Cedar Ct
- 806 NE Sunnyside School Rd
- 320 NE Golden Gate Ct
- 601 NE 5th St
- 101 NW Mock Ave
- 504 NE Brookwood Cir Unit B
- 509 NE Sunnyside School Rd
- 539 NE Summit Dr
- 1501 NW North Ridge Dr
- 506 NW Roanoke Dr
- 409 NW Meadowview Dr
- 308 SW 7th Terrace
- 900 SE Tequesta Ln
- 609 SE Steeple Ct
- 2209 NW 12 St
- 1121 NW Eagle Ridge Blvd
- 1603 NW Hilltop Ln
- 900 SW Kingscross Rd Unit 902 A
- 405 SW 11th St
- 1500 NW Hilltop Ln






