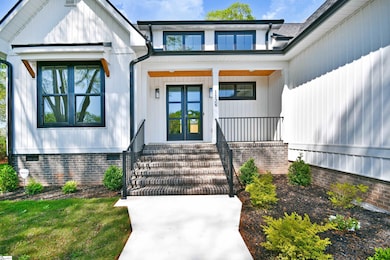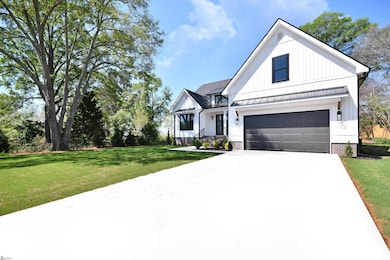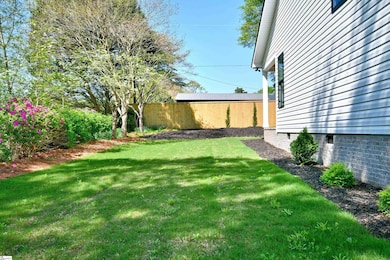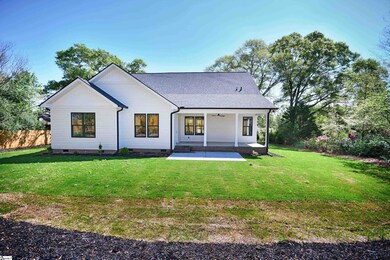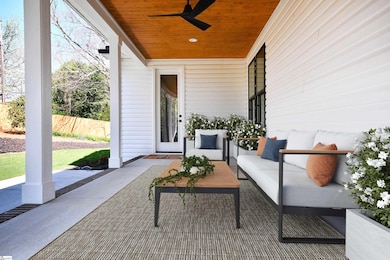
1128 Ramona Dr Belton, SC 29627
Estimated payment $2,703/month
Highlights
- New Construction
- Open Floorplan
- Deck
- Glenview Middle School Rated A-
- Craftsman Architecture
- Cathedral Ceiling
About This Home
Beautiful Custom New Home situated on a quiet street! Zoned for the TL Hanna School District! This exceptional residence features 3BR, 3BA, and a flex room containing its own closet/bath that may be used for whatever your heart desires. Throughout the home, enjoy solid oak wood floors, tiled fireplace, custom wood cabinetry, walk-in pantry, ceiling fans in all rooms, custom closets, custom lighting, tasteful accent walls, tall ceilings, two story foyer, upgraded faucets, quartz counters, and an interior bathed in natural light, all blending into a design that radiates a warm ambiance. The main suite showcases a spacious walk in closet, tray ceiling, custom shower with frameless glass, custom built vanities separated by a free standing soaking tub, ideal for unwinding after a long day! Includes a security system with a smart home package, a glass back door leads to a spacious covered patio and large yard, full irrigation system, fencing, and an extra concrete pad perfect for grilling! Home Sits on a brick foundation! (NO SLAB!) This home was built with attention to detail and includes countless upgrades. Yard has an old world feel with mature blooming trees and oaks that's rare in new construction! Located only 8 minutes from Downtown Anderson and 26 miles to Downtown Greenville. No HOA! Only 5 minutes to Anderson University and 4 miles from the new Belton Preparatory Academy. Schedule a showing today to enjoy the details!
Home Details
Home Type
- Single Family
Est. Annual Taxes
- $195
Year Built
- Built in 2025 | New Construction
Lot Details
- 0.42 Acre Lot
- Sloped Lot
- Sprinkler System
Home Design
- Craftsman Architecture
- Brick Exterior Construction
- Architectural Shingle Roof
- Vinyl Siding
Interior Spaces
- 2,800-2,999 Sq Ft Home
- 1.5-Story Property
- Open Floorplan
- Bookcases
- Tray Ceiling
- Smooth Ceilings
- Cathedral Ceiling
- Ceiling Fan
- Circulating Fireplace
- Insulated Windows
- Two Story Entrance Foyer
- Living Room
- Dining Room
- Bonus Room
- Crawl Space
Kitchen
- Walk-In Pantry
- Electric Oven
- Electric Cooktop
- Range Hood
- <<builtInMicrowave>>
- Dishwasher
- Quartz Countertops
Flooring
- Wood
- Carpet
- Ceramic Tile
Bedrooms and Bathrooms
- 3 Main Level Bedrooms
- 3 Full Bathrooms
- Garden Bath
Laundry
- Laundry Room
- Laundry on main level
- Washer and Electric Dryer Hookup
Attic
- Storage In Attic
- Pull Down Stairs to Attic
Home Security
- Security System Owned
- Storm Doors
- Fire and Smoke Detector
Parking
- 2 Car Attached Garage
- Driveway
Outdoor Features
- Deck
- Covered patio or porch
Schools
- Nevitt Forest Elementary School
- Glenview Middle School
- T. L. Hanna High School
Utilities
- Heating Available
- Electric Water Heater
- Septic Tank
- Cable TV Available
Community Details
- Built by CornerstoneDesigns
Listing and Financial Details
- Tax Lot 38
- Assessor Parcel Number 1760204010000
Map
Home Values in the Area
Average Home Value in this Area
Tax History
| Year | Tax Paid | Tax Assessment Tax Assessment Total Assessment is a certain percentage of the fair market value that is determined by local assessors to be the total taxable value of land and additions on the property. | Land | Improvement |
|---|---|---|---|---|
| 2024 | $195 | $610 | $610 | $0 |
| 2023 | $195 | $610 | $610 | $0 |
| 2022 | $172 | $610 | $610 | $0 |
| 2021 | $156 | $480 | $480 | $0 |
| 2020 | $36 | $320 | $320 | $0 |
| 2019 | $36 | $320 | $320 | $0 |
| 2018 | $37 | $320 | $320 | $0 |
| 2017 | -- | $320 | $320 | $0 |
| 2016 | $35 | $300 | $300 | $0 |
| 2015 | $35 | $300 | $300 | $0 |
| 2014 | $35 | $300 | $300 | $0 |
Property History
| Date | Event | Price | Change | Sq Ft Price |
|---|---|---|---|---|
| 07/19/2025 07/19/25 | Pending | -- | -- | -- |
| 04/13/2025 04/13/25 | For Sale | $485,000 | +1143.6% | $173 / Sq Ft |
| 02/11/2022 02/11/22 | Sold | $39,000 | -2.3% | -- |
| 01/12/2022 01/12/22 | Pending | -- | -- | -- |
| 01/09/2022 01/09/22 | For Sale | $39,900 | -- | -- |
Purchase History
| Date | Type | Sale Price | Title Company |
|---|---|---|---|
| Deed | $39,000 | Bradley K Richardson Pc | |
| Quit Claim Deed | -- | None Available | |
| Deed Of Distribution | -- | None Available |
Similar Homes in Belton, SC
Source: Greater Greenville Association of REALTORS®
MLS Number: 1554005
APN: 176-02-04-010
- 1205 Ramona Dr
- 115 Woodfern Cir
- 1414 P and Dr N
- 710 Druid Hills Dr
- 111 and 113 Premier Ct
- 1507 Bennett Dr
- 105 Leon Dr
- 103 Leon Dr
- 606 Highway 29 Bypass N
- 0 Highway 29 N Unit 22331558
- 0 Highway 29 N Unit 22331556
- 0 Highway 29 N Unit 22331557
- 0 Highway 29 N Unit 20282459
- 0 Highway 29 N Unit 20282457
- 0 Highway 29 N Unit 20282455
- 0 Highway 29 N Unit 20282448
- 201 Clarke Stream Dr
- 2703 Leftwich Ln
- 204 Clarke Stream Dr
- 1006 Plantation Rd
- 111 Premiere Ct
- 2619 Mckinley Dr
- 316 Cedar Ridge
- 211 Boxwood Ln
- 1208 Williamsburg Dr
- 170 River Oak Dr
- 103 Ken Hill Ln
- 2418 Marchbanks Ave
- 311 Simpson Rd
- 2420 Marchbanks Ave
- 50 Braeburn Dr
- 100 Shadow Creek Ln
- 507 Carver St
- 500 Cathcart Dr
- 106 Concord Ave
- 2302 Whitehall Ave
- 2302 Whitehall Ave
- 20 Wren St
- 2706 Pope Dr
- 1725 W Market St

