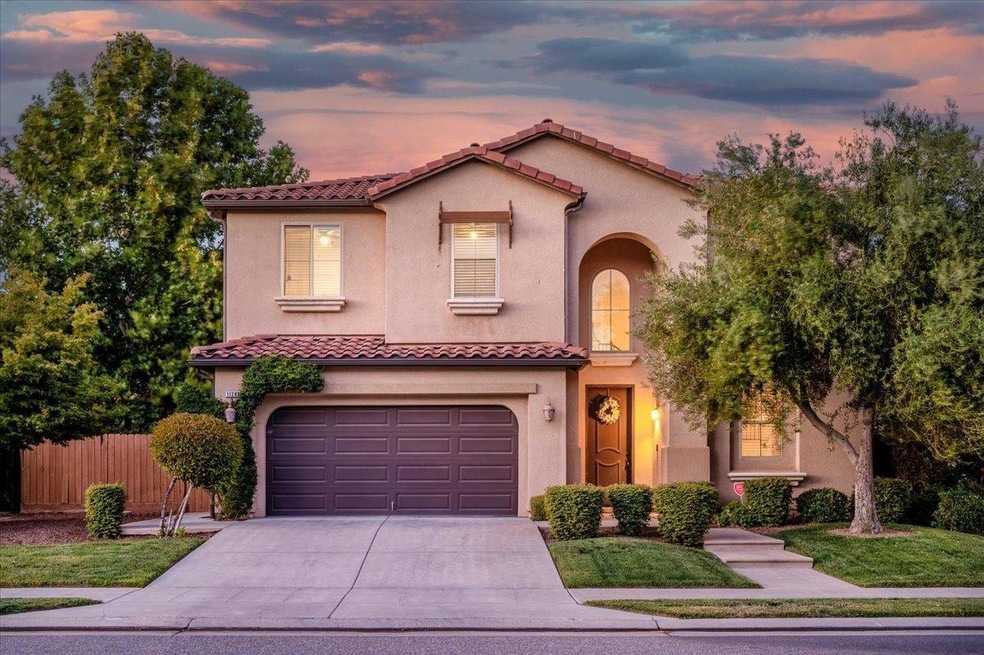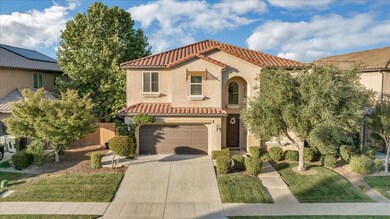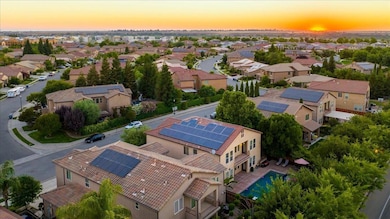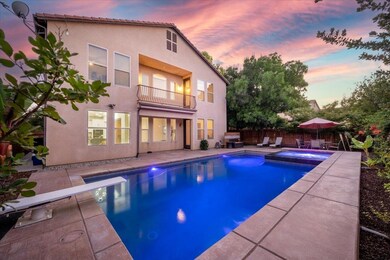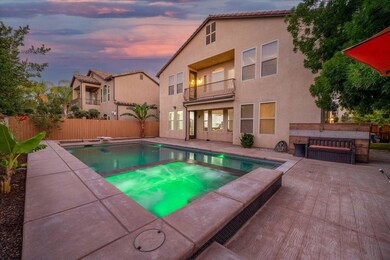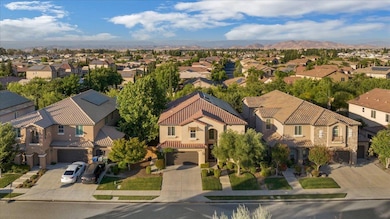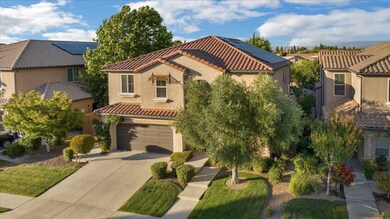
11286 N Via Trevisio Way Fresno, CA 93730
Woodward Park NeighborhoodHighlights
- In Ground Pool
- Contemporary Architecture
- Formal Dining Room
- James S. Fugman Elementary School Rated A
- Mature Landscaping
- Breakfast Bar
About This Home
As of August 2022Proud to introduce 11286 N Via Trevisio Way, located in the Terrabella Community at Copper River ranch. This is a move in ready two story home offering a open floor plan with vaulted ceilings in the main living areas that brings in an abundance of natural light.Sellers have updated the kitchen with new quartz counter tops and custom back splash that opens up to the living area. Buyers will love the downstairs private living quarters with a full bathroom and walk in closet that has its own private entrance. This home also offers a spacious loft that could be used for many purposes. Main bedroom has dual sinks, a soaking tub, walk in shower, and large walk in closet. Sellers have installed new laminate flooring throughout the entire house along with new paint and updated lighting. The backyard is an entertainers dream, offering a large custom pool and spa, large side yard and decking. Along with all the features this home has to offer your buyers will enjoy having owned solar, for very low power bills and no HOA. This is a must see!!
Last Agent to Sell the Property
Century 21 Jordan-Link & Compa License #01851524 Listed on: 06/22/2022

Last Buyer's Agent
Nedal Shriesher
Universal Properties License #01439731
Home Details
Home Type
- Single Family
Est. Annual Taxes
- $9,343
Year Built
- Built in 2008
Lot Details
- 6,300 Sq Ft Lot
- Lot Dimensions are 60x105
- Mature Landscaping
- Front and Back Yard Sprinklers
- Property is zoned RS4
Home Design
- Contemporary Architecture
- Spanish Architecture
- Concrete Foundation
- Tile Roof
- Stucco
Interior Spaces
- 2,834 Sq Ft Home
- 2-Story Property
- Fireplace Features Masonry
- Formal Dining Room
- Laminate Flooring
- Laundry in unit
Kitchen
- Breakfast Bar
- <<microwave>>
- Dishwasher
- Disposal
Bedrooms and Bathrooms
- 4 Bedrooms
- 3.5 Bathrooms
- <<tubWithShowerToken>>
- Separate Shower
Additional Features
- In Ground Pool
- Central Heating and Cooling System
Ownership History
Purchase Details
Home Financials for this Owner
Home Financials are based on the most recent Mortgage that was taken out on this home.Purchase Details
Home Financials for this Owner
Home Financials are based on the most recent Mortgage that was taken out on this home.Purchase Details
Home Financials for this Owner
Home Financials are based on the most recent Mortgage that was taken out on this home.Similar Homes in Fresno, CA
Home Values in the Area
Average Home Value in this Area
Purchase History
| Date | Type | Sale Price | Title Company |
|---|---|---|---|
| Grant Deed | $710,000 | Fidelity National Title | |
| Grant Deed | $435,000 | First American Title Company | |
| Interfamily Deed Transfer | -- | First American Title Company | |
| Corporate Deed | $505,500 | Financial Title Company |
Mortgage History
| Date | Status | Loan Amount | Loan Type |
|---|---|---|---|
| Open | $638,290 | New Conventional | |
| Previous Owner | $453,100 | New Conventional | |
| Previous Owner | $413,250 | New Conventional | |
| Previous Owner | $404,384 | Purchase Money Mortgage |
Property History
| Date | Event | Price | Change | Sq Ft Price |
|---|---|---|---|---|
| 08/31/2022 08/31/22 | Sold | $710,000 | -2.6% | $251 / Sq Ft |
| 07/26/2022 07/26/22 | Pending | -- | -- | -- |
| 07/12/2022 07/12/22 | For Sale | $729,000 | 0.0% | $257 / Sq Ft |
| 06/27/2022 06/27/22 | Pending | -- | -- | -- |
| 06/22/2022 06/22/22 | For Sale | $729,000 | +67.6% | $257 / Sq Ft |
| 12/21/2015 12/21/15 | Sold | $435,000 | 0.0% | $153 / Sq Ft |
| 11/17/2015 11/17/15 | Pending | -- | -- | -- |
| 09/11/2015 09/11/15 | For Sale | $435,000 | -- | $153 / Sq Ft |
Tax History Compared to Growth
Tax History
| Year | Tax Paid | Tax Assessment Tax Assessment Total Assessment is a certain percentage of the fair market value that is determined by local assessors to be the total taxable value of land and additions on the property. | Land | Improvement |
|---|---|---|---|---|
| 2025 | $9,343 | $738,684 | $208,080 | $530,604 |
| 2023 | $9,343 | $710,000 | $200,000 | $510,000 |
| 2022 | $6,498 | $507,120 | $167,326 | $339,794 |
| 2021 | $6,333 | $497,178 | $164,046 | $333,132 |
| 2020 | $6,365 | $492,081 | $162,364 | $329,717 |
| 2019 | $6,286 | $482,433 | $159,181 | $323,252 |
| 2018 | $6,155 | $472,974 | $156,060 | $316,914 |
| 2017 | $5,816 | $443,700 | $153,000 | $290,700 |
| 2016 | $5,654 | $435,000 | $150,000 | $285,000 |
| 2015 | $6,465 | $498,200 | $168,200 | $330,000 |
| 2014 | $6,143 | $466,500 | $157,500 | $309,000 |
Agents Affiliated with this Home
-
Ryan Johnson

Seller's Agent in 2022
Ryan Johnson
Century 21 Jordan-Link & Compa
(559) 213-9940
14 in this area
74 Total Sales
-
N
Buyer's Agent in 2022
Nedal Shriesher
Universal Properties
-
B
Seller's Agent in 2015
Bobby Ward
Keller Williams Fresno
-
Michael Garabedian

Seller Co-Listing Agent in 2015
Michael Garabedian
London Properties, Ltd.
(559) 436-4065
4 in this area
65 Total Sales
-
Jessica Meza
J
Buyer's Agent in 2015
Jessica Meza
Cal-Prime Realty
(559) 474-3219
30 Total Sales
Map
Source: Fresno MLS
MLS Number: 580222
APN: 579-120-48S
- 11311 N Via Napoli Dr
- 1362 E Via Viola Way
- 11319 N Via Napoli Dr
- 11293 N Alicante Dr
- 1540 E Golden Valley Way
- 1363 E Via Prato Dr
- 11425 N Via Campagna Dr
- 1568 E Sterling Hill Way
- 11337 N Cherry Sage Ave
- 1728 E Green Sage Ave
- 1158 E Hogan Ave
- 1026 E Carnoustie Ave
- 1117 E Royal Dornoch Ave
- 1732 E Calle Verde Way
- 11320 N Blue Sage Ave
- 10717 N Bunkerhill Dr
- 1251 E Rosemont Ln
- 10640 N Old Course Dr
- 1223 E Rosemont Ln
- 1622 E Shadow Creek Dr
