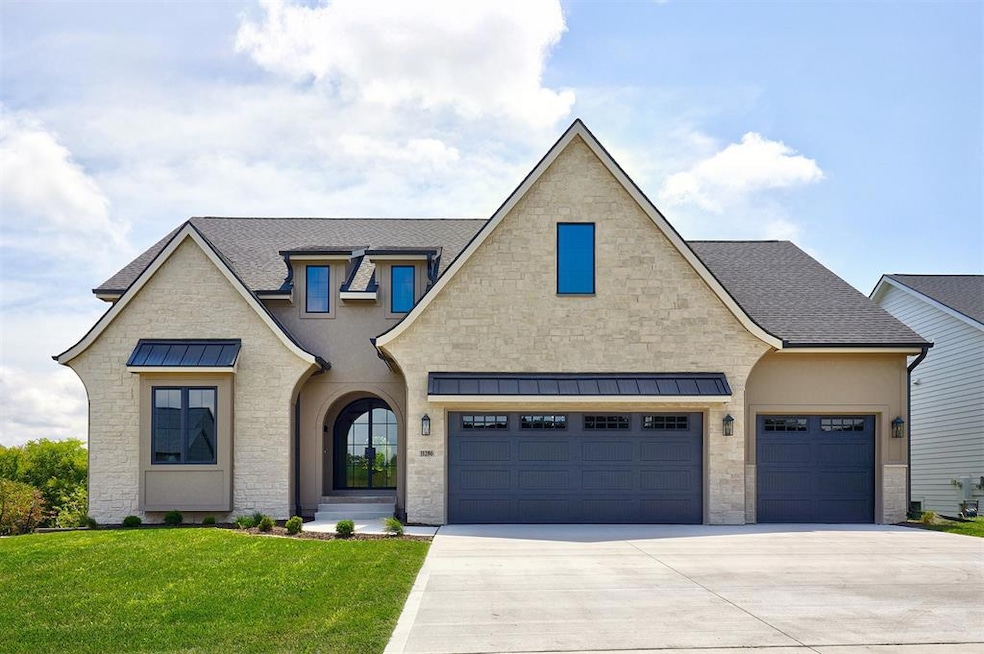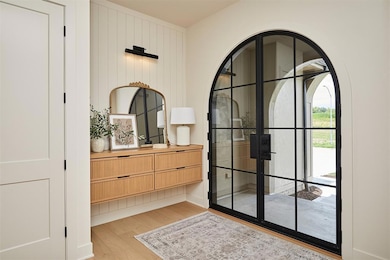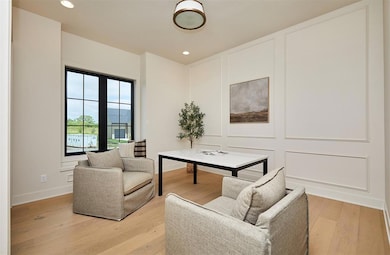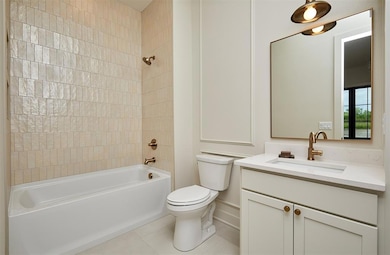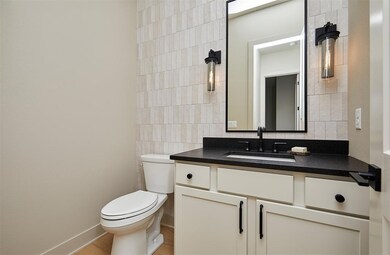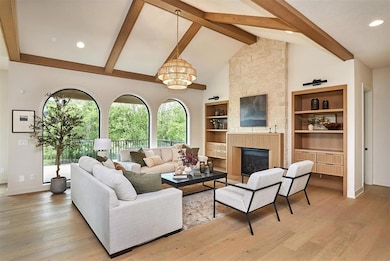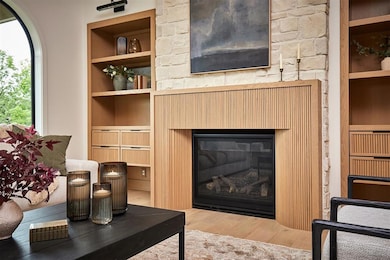
11286 Twilight Dr West Des Moines, IA 50266
Estimated payment $7,490/month
Highlights
- Wine Cellar
- Ranch Style House
- Wet Bar
- Woodland Hills Elementary Rated A-
- Eat-In Kitchen
- Covered Deck
About This Home
Dynasty Homes brings you this newly completed model home! This tree-lined walkout ranch is filled with natural light from expansive windows, paired with lofty ceilings and tall doors. The main level has two bedrooms and three baths, while the lower level offers two more bedrooms and an exercise room. Luxuriously appointed with high-end finishes, the home includes a gourmet kitchen with an oversized island and a beautifully customized walk-in pantry. The primary bathroom serves as a serene retreat. Numerous other remarkable features throughout. The lot is truly unmatched! All information obtained from seller and public records.
Home Details
Home Type
- Single Family
Est. Annual Taxes
- $14
Year Built
- Built in 2024
Lot Details
- 0.52 Acre Lot
- Irrigation
HOA Fees
- $13 Monthly HOA Fees
Parking
- 3 Car Attached Garage
Home Design
- Ranch Style House
- Asphalt Shingled Roof
- Stone Siding
- Cement Board or Planked
Interior Spaces
- 2,217 Sq Ft Home
- Wet Bar
- Gas Fireplace
- Wine Cellar
- Family Room Downstairs
- Dining Area
- Tile Flooring
Kitchen
- Eat-In Kitchen
- Built-In Oven
- Stove
- Microwave
- Dishwasher
Bedrooms and Bathrooms
- 4 Bedrooms | 2 Main Level Bedrooms
Laundry
- Laundry on main level
- Dryer
- Washer
Finished Basement
- Walk-Out Basement
- Natural lighting in basement
Additional Features
- Covered Deck
- Forced Air Heating and Cooling System
Community Details
- Westport Association, Phone Number (515) 480-4560
- Built by Dynasty Homes
Listing and Financial Details
- Assessor Parcel Number 1616154012
Map
Home Values in the Area
Average Home Value in this Area
Tax History
| Year | Tax Paid | Tax Assessment Tax Assessment Total Assessment is a certain percentage of the fair market value that is determined by local assessors to be the total taxable value of land and additions on the property. | Land | Improvement |
|---|---|---|---|---|
| 2023 | $14 | $740 | $740 | $0 |
| 2022 | $14 | $740 | $740 | $0 |
| 2021 | $14 | $740 | $740 | $0 |
Property History
| Date | Event | Price | Change | Sq Ft Price |
|---|---|---|---|---|
| 07/17/2025 07/17/25 | For Sale | $1,349,900 | -- | $609 / Sq Ft |
Purchase History
| Date | Type | Sale Price | Title Company |
|---|---|---|---|
| Quit Claim Deed | -- | None Listed On Document |
Mortgage History
| Date | Status | Loan Amount | Loan Type |
|---|---|---|---|
| Open | $816,800 | New Conventional |
Similar Homes in the area
Source: Des Moines Area Association of REALTORS®
MLS Number: 722499
APN: 16-16-154-012
- 11218 Westport Dr
- 11212 Twilight Dr
- 10981 Brookdale Dr
- 70 Prairie Bluff Dr
- 124 Dakota Cir
- 426 Stillwater Ct
- 419 Stillwater Ct
- 402 Stillwater Ct
- 119 Dakota Cir
- 140 Hidden Meadow Dr
- 850 S 100th St
- 605 S Tiburon Cove
- 3025 Darling Rd
- 1140 Harrington Way
- 1022 NW Creekside Dr
- 400 Indian Ridge Dr
- 10223 Crownland Place
- 815 S Kingswood Ct
- 10214 Thorne Dr
- 32446 Ute Ave
- 124 Dakota Cir
- 4195 Cheyenne Ct
- 356 Ember Dr
- 2950 SE La Grant Pkwy
- 3684 Jasmine Ln
- 3680 Jasmine Ln
- 3681 Jasmine Ln
- 442 S 91st St
- 655 S 88th St
- 8925 Cascade Ave
- 187-268 S Zinnia Ct
- 2595 SE Encompass Dr
- 355 88th St
- 8350 Cascade Ave
- 520 S 88th St
- 8655 Bridgewood Blvd
- 8730 Ep True Pkwy
- 2295 SE Glacier Trail
- 595 88th St
- 8610 Ep True Pkwy
